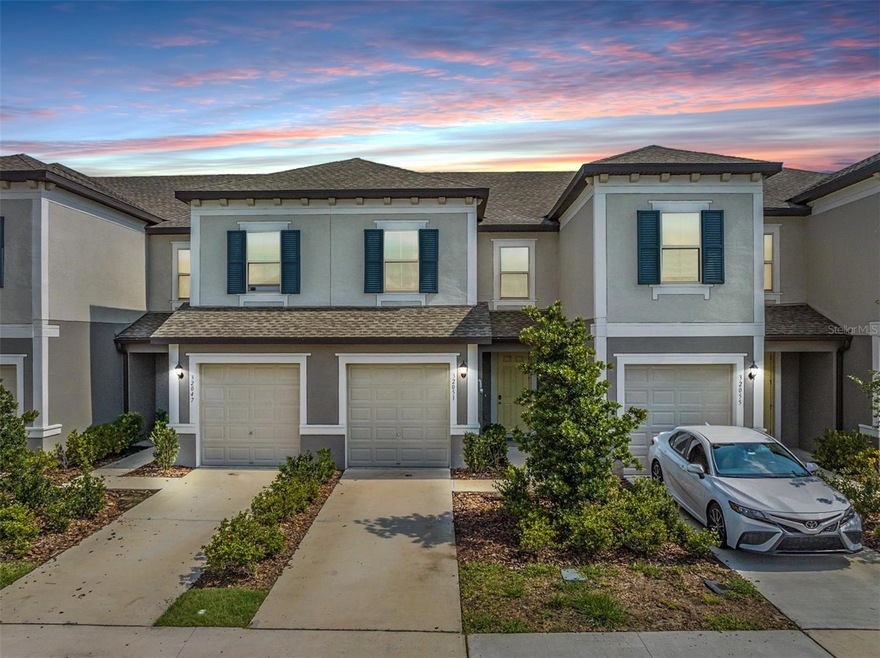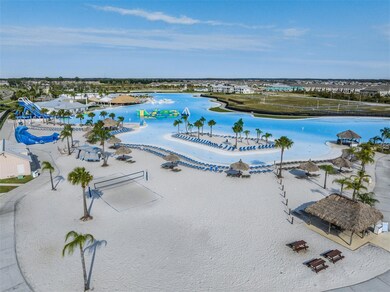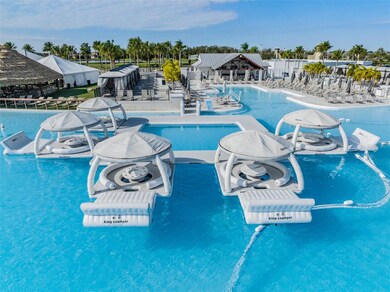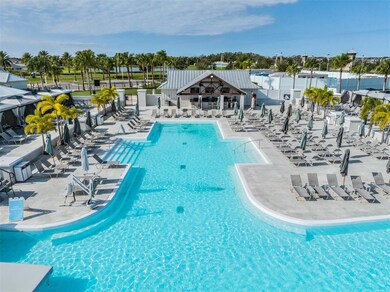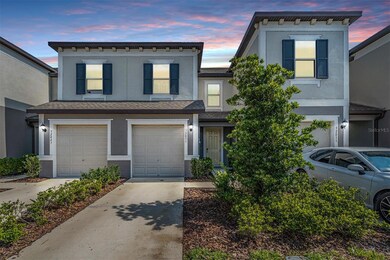
32051 Blue Passing Loop Wesley Chapel, FL 33545
Epperson NeighborhoodHighlights
- Golf Course Community
- Home fronts a pond
- Loft
- Water Access
- Pond View
- Community Pool
About This Home
As of June 2023One or more photo(s) has been virtually staged. Welcome to the vibrant and lively community of Epperson Lagoon in Wesley Chapel, Florida! Get ready to dive into an amazing townhome that will steal your heart and make you feel at home. Let's take a tour of this delightful property at 32051 Blue Passing Loop and discover its exciting features! As you step inside, you'll immediately notice the spaciousness and charm of this 3-bedroom, 2.5-bathroom townhome. With a generous 1,597 square feet of living space, you and your loved ones have plenty of room to create lifelong memories. Unwind in the cozy living room, whip up culinary masterpieces in the modern kitchen, and enjoy your meals in the inviting dining area. Need a place to park your car? No worries! This townhome comes with a convenient 1-car garage, providing ample space for your vehicle and extra storage. Plus, with a pond view right from your windows, you'll enjoy a tranquil and picturesque setting each day. Now, let's talk about shopping! From large malls to charming boutiques, this area has it all. Explore the popular Shops at Wiregrass, where you can find many stores, entertainment options, and delicious dining experiences—looking for even more? Don't miss the Tampa Premium Outlets, where you can snag fantastic deals on your favorite brands. But wait, there's more! When you live in Wesley Chapel, you're just a short drive away from some of Florida's most stunning beaches. And here's the cherry on top: Epperson Lagoon! This incredible community offers residents an unparalleled resort-style living experience. Dive into the lagoon's crystal-clear turquoise waters and enjoy various water activities, including kayaking, paddle boarding, and swimming. It's like having your private oasis right outside your door! This townhome combines comfort, style, and an unbeatable location. So, pack your bags, bring your beach towel, and prepare to embark on an exciting new chapter of your life! This home is also conveniently located near top-rated schools: Innovation Preparatory Academy and Watergrass Elementary School. Kirkland Academy of Innovation HS and Wesley Chapel HS.
The HOA is $225 per quarter (includes cable + the fastest internet in the nation, Ultra-Fi), plus the Townhome HOA $160 per quarter (includes ext. maintenance). Crystal Lagoon Membership Fee is $131 per quarter. The Amenities include an Eagle’s Nest Part, a dog park, and golf cart & paths. This home is located about 10 minutes away from KRATE (the new outdoor mall), 35 minutes from Downtown Tampa, 45 minutes from TPA, and 90 minutes from Orlando and Walt Disney World. Schedule your tour today!
Last Agent to Sell the Property
FRANK ALBERT REALTY License #3439794 Listed on: 05/25/2023
Townhouse Details
Home Type
- Townhome
Est. Annual Taxes
- $3,451
Year Built
- Built in 2021
Lot Details
- 2,000 Sq Ft Lot
- Home fronts a pond
- South Facing Home
HOA Fees
Parking
- 1 Car Attached Garage
- Guest Parking
Home Design
- Bi-Level Home
- Slab Foundation
- Shingle Roof
- Concrete Siding
- Block Exterior
- Stucco
Interior Spaces
- 1,597 Sq Ft Home
- Ceiling Fan
- Blinds
- Sliding Doors
- Family Room Off Kitchen
- Combination Dining and Living Room
- Loft
- Pond Views
Kitchen
- Range
- Microwave
- Dishwasher
Flooring
- Carpet
- Tile
Bedrooms and Bathrooms
- 3 Bedrooms
- Primary Bedroom Upstairs
- Closet Cabinetry
- Walk-In Closet
Laundry
- Laundry on upper level
- Dryer
- Washer
Eco-Friendly Details
- Reclaimed Water Irrigation System
Outdoor Features
- Water Access
- Exterior Lighting
- Private Mailbox
Schools
- Watergrass Elementary School
- Thomas E Weightman Middle School
- Wesley Chapel High School
Utilities
- Central Heating and Cooling System
- Underground Utilities
- Fiber Optics Available
- Phone Available
- Cable TV Available
Listing and Financial Details
- Visit Down Payment Resource Website
- Tax Lot 48
- Assessor Parcel Number 20-25-26-0180-00000-0480
- $1,386 per year additional tax assessments
Community Details
Overview
- Association fees include cable TV, pool, internet, maintenance structure, ground maintenance
- $43 Other Monthly Fees
- Breeze Home Association, Phone Number (813) 565-4663
- Visit Association Website
- Epperson South HOA
- Epperson North Twnhms Ph 4 Subdivision
- The community has rules related to deed restrictions, fencing, allowable golf cart usage in the community
Amenities
- Restaurant
- Community Mailbox
Recreation
- Golf Course Community
- Community Playground
- Community Pool
- Park
- Trails
Pet Policy
- 2 Pets Allowed
Ownership History
Purchase Details
Home Financials for this Owner
Home Financials are based on the most recent Mortgage that was taken out on this home.Purchase Details
Home Financials for this Owner
Home Financials are based on the most recent Mortgage that was taken out on this home.Purchase Details
Similar Homes in the area
Home Values in the Area
Average Home Value in this Area
Purchase History
| Date | Type | Sale Price | Title Company |
|---|---|---|---|
| Warranty Deed | $300,000 | Milestone Title Services | |
| Special Warranty Deed | $234,000 | Lennar Title Inc | |
| Special Warranty Deed | $215,500 | Attorney |
Mortgage History
| Date | Status | Loan Amount | Loan Type |
|---|---|---|---|
| Previous Owner | $229,711 | Purchase Money Mortgage |
Property History
| Date | Event | Price | Change | Sq Ft Price |
|---|---|---|---|---|
| 06/12/2023 06/12/23 | Sold | $300,000 | 0.0% | $188 / Sq Ft |
| 05/28/2023 05/28/23 | Pending | -- | -- | -- |
| 05/25/2023 05/25/23 | For Sale | $299,990 | 0.0% | $188 / Sq Ft |
| 02/22/2021 02/22/21 | Rented | $1,895 | 0.0% | -- |
| 02/18/2021 02/18/21 | Price Changed | $1,895 | -5.3% | $1 / Sq Ft |
| 02/11/2021 02/11/21 | For Rent | $2,000 | 0.0% | -- |
| 02/03/2021 02/03/21 | Sold | $233,950 | 0.0% | $146 / Sq Ft |
| 10/27/2020 10/27/20 | Pending | -- | -- | -- |
| 09/24/2020 09/24/20 | Price Changed | $233,950 | +0.1% | $146 / Sq Ft |
| 09/17/2020 09/17/20 | Price Changed | $233,700 | +0.1% | $146 / Sq Ft |
| 09/10/2020 09/10/20 | Price Changed | $233,450 | +0.2% | $146 / Sq Ft |
| 09/03/2020 09/03/20 | Price Changed | $232,950 | 0.0% | $146 / Sq Ft |
| 09/03/2020 09/03/20 | For Sale | $232,950 | -0.4% | $146 / Sq Ft |
| 08/25/2020 08/25/20 | Off Market | $233,950 | -- | -- |
| 08/14/2020 08/14/20 | For Sale | $232,700 | -- | $146 / Sq Ft |
Tax History Compared to Growth
Tax History
| Year | Tax Paid | Tax Assessment Tax Assessment Total Assessment is a certain percentage of the fair market value that is determined by local assessors to be the total taxable value of land and additions on the property. | Land | Improvement |
|---|---|---|---|---|
| 2024 | $5,934 | $261,708 | $34,565 | $227,143 |
| 2023 | $5,574 | $242,030 | $0 | $0 |
| 2022 | $4,837 | $220,028 | $34,565 | $185,463 |
| 2021 | $1,664 | $31,000 | $0 | $0 |
| 2020 | $1,109 | $40 | $0 | $0 |
| 2019 | $1 | $40 | $0 | $0 |
Agents Affiliated with this Home
-
Geri Sanchez

Seller's Agent in 2023
Geri Sanchez
FRANK ALBERT REALTY
(813) 609-0966
120 in this area
195 Total Sales
-
Nora Church

Seller Co-Listing Agent in 2023
Nora Church
FRANK ALBERT REALTY
(619) 250-9231
12 in this area
38 Total Sales
-
Ricky Santana

Buyer's Agent in 2023
Ricky Santana
FLORIDA REALTY
(813) 995-1889
1 in this area
60 Total Sales
-
David Snow Jr

Seller's Agent in 2021
David Snow Jr
GREEN FLAG REALTY, LLC
(813) 815-3524
16 Total Sales
-
Ben Goldstein

Seller's Agent in 2021
Ben Goldstein
LENNAR REALTY
(844) 277-5790
265 in this area
10,797 Total Sales
-
Luis Garcia
L
Buyer's Agent in 2021
Luis Garcia
BAY AREA PROPERTY EXCHANGE, LL
(813) 325-9679
4 in this area
38 Total Sales
Map
Source: Stellar MLS
MLS Number: T3447829
APN: 26-25-20-0180-00000-0480
- 8069 Rolling Shell Trail
- 8065 Rolling Shell Trail
- 31603 Blue Passing Loop
- 31970 Blue Passing Loop
- 31945 Blue Passing Loop
- 8891 Bower Bass Cir
- 31907 Anchor Point Dr
- 8938 Bower Bass Cir
- 31895 Anchor Point Dr
- 31857 Anchor Point Dr
- 31869 Anchor Point Dr
- 31873 Anchor Point Dr
- 8952 Bower Bass Cir
- 31880 Oyster Pier Ct
- Bermuda Plan at Lagoon Residences at Epperson
- Dalia Plan at Lagoon Residences at Epperson
- Abaco Plan at Lagoon Residences at Epperson
- Flores Plan at Lagoon Residences at Epperson
- Exuma Plan at Lagoon Residences at Epperson
- 8674 Bower Bass Cir
