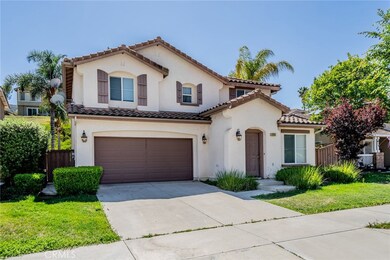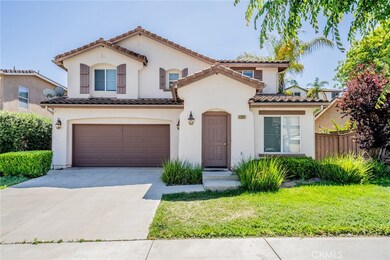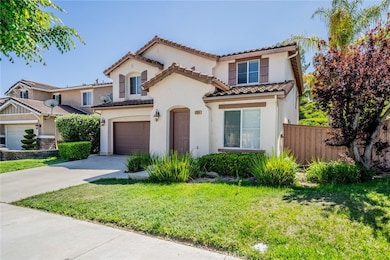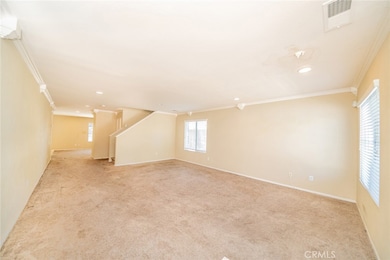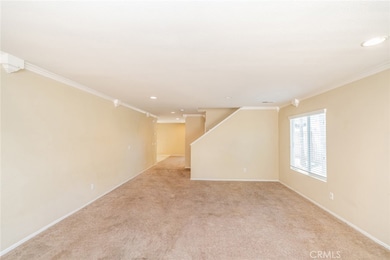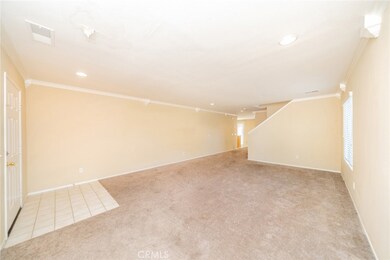
32057 Meadow Wood Ln Lake Elsinore, CA 92532
Canyon Hills NeighborhoodHighlights
- Spa
- Granite Countertops
- Hiking Trails
- Loft
- Outdoor Cooking Area
- 2 Car Direct Access Garage
About This Home
As of July 2025Welcome to this 3-bedroom, 2.5 bath, 2,284 sq ft of living space home in the highly desirable community of Canyon Hills. The open floor plan begins with a Living Room/Dining Room Combo with beautiful crown molding. Continuing into the home is the family room with media niche and fireplace, which is wide open to the kitchen with recessed lights, abundant cabinets, 2 pantries, 1 of which is a walk-in, sit-up island, granite countertops and backsplash, and a slider to the backyard with an AlumnaWood Patio cover. All 3 bedrooms plus a nice-sized loft (approximately 12 ' x12') are on the second floor. The primary bedroom faces the backyard with an en-suite bathroom featuring a separate deep tub, walk-in shower, and dual sinks. The two other bedrooms, both with mirrored closets and crown molding, face the front of the home, and both share a secondary bath with a tub/shower combo. Convenient second-floor laundry room. The Canyon Hills Community with low HOA features pools, spas, tot lots, tennis courts, a basketball court, and a clubhouse. Commuter-friendly and close to schools and shopping.
Last Agent to Sell the Property
Keller Williams Realty Brokerage Phone: 949-212-5994 License #01897176 Listed on: 05/03/2025

Home Details
Home Type
- Single Family
Est. Annual Taxes
- $5,208
Year Built
- Built in 2002
Lot Details
- 8,276 Sq Ft Lot
- Wrought Iron Fence
- Wood Fence
- Block Wall Fence
- Back and Front Yard
HOA Fees
- $134 Monthly HOA Fees
Parking
- 2 Car Direct Access Garage
- Parking Available
Home Design
- Planned Development
- Tile Roof
Interior Spaces
- 2,284 Sq Ft Home
- 2-Story Property
- Crown Molding
- Ceiling Fan
- Double Pane Windows
- Blinds
- Sliding Doors
- Family Room with Fireplace
- Living Room
- Loft
Kitchen
- Gas Oven
- <<microwave>>
- Dishwasher
- Kitchen Island
- Granite Countertops
Flooring
- Carpet
- Vinyl
Bedrooms and Bathrooms
- 3 Bedrooms
- All Upper Level Bedrooms
- Walk-In Closet
- Dual Vanity Sinks in Primary Bathroom
- Private Water Closet
- <<tubWithShowerToken>>
- Separate Shower
Laundry
- Laundry Room
- Laundry on upper level
Home Security
- Carbon Monoxide Detectors
- Fire and Smoke Detector
Outdoor Features
- Spa
- Exterior Lighting
Additional Features
- Suburban Location
- Central Heating and Cooling System
Listing and Financial Details
- Tax Lot 612
- Tax Tract Number 238
- Assessor Parcel Number 363473024
- $1,507 per year additional tax assessments
- Seller Considering Concessions
Community Details
Overview
- Cottonwood Canyon Hills Association, Phone Number (800) 400-2284
- Action Property Mgmt HOA
Amenities
- Outdoor Cooking Area
- Community Fire Pit
- Community Barbecue Grill
Recreation
- Community Pool
- Community Spa
- Hiking Trails
- Bike Trail
Ownership History
Purchase Details
Home Financials for this Owner
Home Financials are based on the most recent Mortgage that was taken out on this home.Purchase Details
Purchase Details
Home Financials for this Owner
Home Financials are based on the most recent Mortgage that was taken out on this home.Purchase Details
Purchase Details
Home Financials for this Owner
Home Financials are based on the most recent Mortgage that was taken out on this home.Similar Homes in the area
Home Values in the Area
Average Home Value in this Area
Purchase History
| Date | Type | Sale Price | Title Company |
|---|---|---|---|
| Grant Deed | $540,000 | First American Title | |
| Grant Deed | -- | None Available | |
| Grant Deed | -- | None Available | |
| Trustee Deed | $188,000 | Accommodation | |
| Grant Deed | $240,000 | First American Title |
Mortgage History
| Date | Status | Loan Amount | Loan Type |
|---|---|---|---|
| Open | $405,000 | New Conventional | |
| Previous Owner | $342,241,000 | Purchase Money Mortgage | |
| Previous Owner | $343,000 | Fannie Mae Freddie Mac | |
| Previous Owner | $49,000 | Credit Line Revolving | |
| Previous Owner | $244,749 | VA |
Property History
| Date | Event | Price | Change | Sq Ft Price |
|---|---|---|---|---|
| 07/12/2025 07/12/25 | For Rent | $3,500 | 0.0% | -- |
| 07/01/2025 07/01/25 | Sold | $540,000 | -1.6% | $236 / Sq Ft |
| 05/28/2025 05/28/25 | Pending | -- | -- | -- |
| 05/03/2025 05/03/25 | For Sale | $549,000 | 0.0% | $240 / Sq Ft |
| 01/09/2014 01/09/14 | Rented | $1,625 | 0.0% | -- |
| 01/09/2014 01/09/14 | For Rent | $1,625 | +6.6% | -- |
| 04/07/2013 04/07/13 | Rented | $1,525 | -4.7% | -- |
| 04/07/2013 04/07/13 | Under Contract | -- | -- | -- |
| 12/03/2012 12/03/12 | For Rent | $1,600 | -- | -- |
Tax History Compared to Growth
Tax History
| Year | Tax Paid | Tax Assessment Tax Assessment Total Assessment is a certain percentage of the fair market value that is determined by local assessors to be the total taxable value of land and additions on the property. | Land | Improvement |
|---|---|---|---|---|
| 2025 | $5,208 | $374,309 | $72,444 | $301,865 |
| 2023 | $5,208 | $561,000 | $127,500 | $433,500 |
| 2022 | $7,203 | $345,808 | $66,929 | $278,879 |
| 2021 | $5,016 | $339,028 | $65,617 | $273,411 |
| 2020 | $3,773 | $211,679 | $67,555 | $144,124 |
| 2019 | $3,730 | $207,530 | $66,231 | $141,299 |
| 2018 | $3,688 | $203,462 | $64,933 | $138,529 |
| 2017 | $3,647 | $199,473 | $63,660 | $135,813 |
| 2016 | $3,569 | $195,562 | $62,412 | $133,150 |
| 2015 | $3,547 | $280,000 | $80,000 | $200,000 |
| 2014 | $3,456 | $188,853 | $60,272 | $128,581 |
Agents Affiliated with this Home
-
Libby Gong

Seller's Agent in 2025
Libby Gong
Pinnacle Real Estate Group
(626) 991-6679
1 in this area
33 Total Sales
-
Brian Brassil

Seller's Agent in 2025
Brian Brassil
Keller Williams Realty
(949) 212-5994
2 in this area
256 Total Sales
-
Iris Stricklin

Seller's Agent in 2014
Iris Stricklin
Legacy Realty Inc.
(310) 597-5355
2 in this area
157 Total Sales
-
ANDY CLEAVES

Seller's Agent in 2013
ANDY CLEAVES
REAL BROKER
(951) 544-0909
33 Total Sales
Map
Source: California Regional Multiple Listing Service (CRMLS)
MLS Number: OC25085383
APN: 363-473-024
- 31968 Hollyhock Way
- 32501 Sprucewood Way
- 33496 Cedar Creek Ln
- 33803 Mossy Glen
- 30505 Canyon Hills Rd Unit 1902
- 30505 Canyon Hills Rd Unit 2604
- 33513 Cedar Creek Ln
- 33036 Canopy Ln
- 33058 Canopy Ln
- 23057 Big Tee Dr
- 23068 Big Tee Dr
- 32367 Whispering Willow Dr
- 31868 Birchwood Dr
- 23284 Desert Dandelion Ct
- 24207 Gazania Way
- 23030 Skylink Dr
- 22725 Skylink Dr
- 34218 Woodmont
- 22819 Skylink Dr
- 24213 Carnation Way

