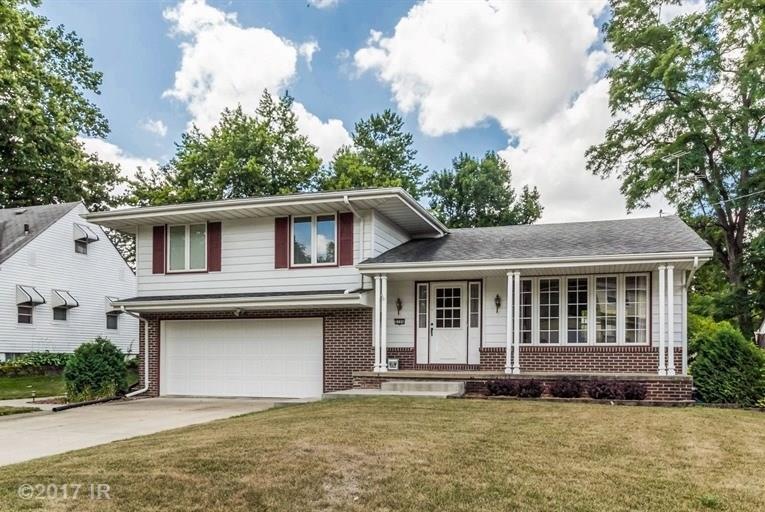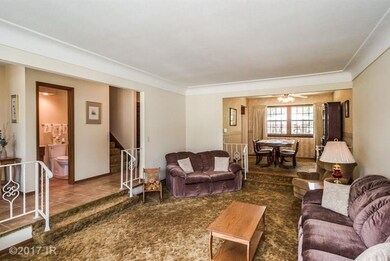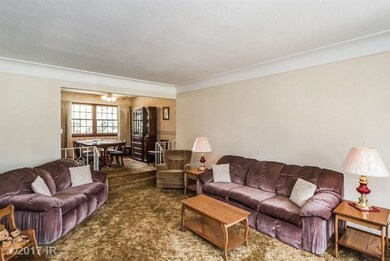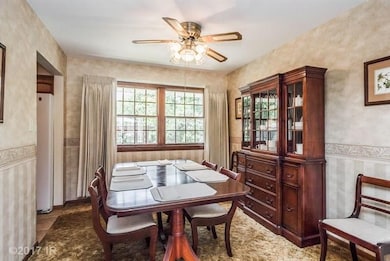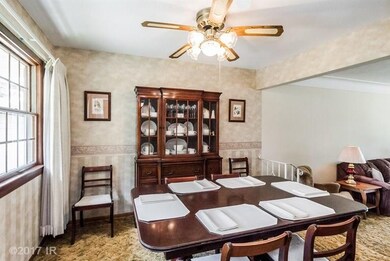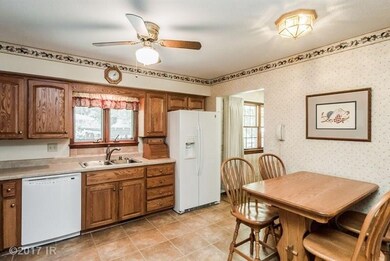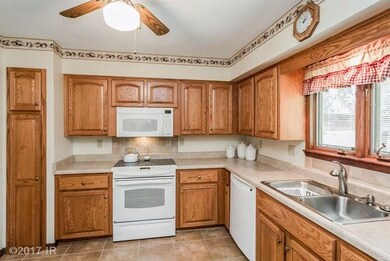
3206 48th St Des Moines, IA 50310
Beaverdale NeighborhoodHighlights
- Wood Flooring
- Formal Dining Room
- Forced Air Heating and Cooling System
- No HOA
- Eat-In Kitchen
- Family Room Downstairs
About This Home
As of July 2025Immaculate well-maintained home! 3BR, 3BA 4-level split home. Master bedroom with 3/4 BA and W/I closet. Hardwood flooring in all bedrooms. Kitchen has beautiful refaced oak cabinets. Formal dining and eat-in area in kitchen. Spacious sunken living room. New AC - 2007 and furnace 2009. Enjoy days and evenings in this amazing backyard! 2 patio areas with pergolas. 2C attached garage. Over 1750 sq ft Great family room with a great view to the backyard.
Home Details
Home Type
- Single Family
Est. Annual Taxes
- $4,396
Year Built
- Built in 1965
Lot Details
- 9,313 Sq Ft Lot
- Lot Dimensions are 67x139
- Property is zoned R1-60
Home Design
- Split Level Home
- Brick Exterior Construction
- Block Foundation
- Asphalt Shingled Roof
- Metal Siding
Interior Spaces
- 1,767 Sq Ft Home
- Drapes & Rods
- Family Room Downstairs
- Formal Dining Room
- Finished Basement
- Walk-Out Basement
- Fire and Smoke Detector
Kitchen
- Eat-In Kitchen
- Stove
- Microwave
- Dishwasher
Flooring
- Wood
- Carpet
- Tile
- Vinyl
Bedrooms and Bathrooms
- 3 Bedrooms
Parking
- 2 Car Attached Garage
- Driveway
Additional Features
- Grab Bars
- Forced Air Heating and Cooling System
Community Details
- No Home Owners Association
Listing and Financial Details
- Assessor Parcel Number 10005682025000
Ownership History
Purchase Details
Home Financials for this Owner
Home Financials are based on the most recent Mortgage that was taken out on this home.Purchase Details
Home Financials for this Owner
Home Financials are based on the most recent Mortgage that was taken out on this home.Similar Homes in Des Moines, IA
Home Values in the Area
Average Home Value in this Area
Purchase History
| Date | Type | Sale Price | Title Company |
|---|---|---|---|
| Warranty Deed | -- | None Available | |
| Warranty Deed | $122,500 | -- |
Mortgage History
| Date | Status | Loan Amount | Loan Type |
|---|---|---|---|
| Open | $172,800 | New Conventional | |
| Previous Owner | $117,750 | New Conventional | |
| Previous Owner | $25,000 | Credit Line Revolving | |
| Previous Owner | $119,500 | New Conventional | |
| Previous Owner | $126,000 | Fannie Mae Freddie Mac | |
| Previous Owner | $104,500 | No Value Available |
Property History
| Date | Event | Price | Change | Sq Ft Price |
|---|---|---|---|---|
| 07/22/2025 07/22/25 | Sold | $335,000 | +1.5% | $190 / Sq Ft |
| 07/01/2025 07/01/25 | Pending | -- | -- | -- |
| 06/26/2025 06/26/25 | For Sale | $330,000 | +71.9% | $187 / Sq Ft |
| 09/05/2017 09/05/17 | Sold | $192,000 | 0.0% | $109 / Sq Ft |
| 08/29/2017 08/29/17 | Pending | -- | -- | -- |
| 07/28/2017 07/28/17 | For Sale | $192,000 | -- | $109 / Sq Ft |
Tax History Compared to Growth
Tax History
| Year | Tax Paid | Tax Assessment Tax Assessment Total Assessment is a certain percentage of the fair market value that is determined by local assessors to be the total taxable value of land and additions on the property. | Land | Improvement |
|---|---|---|---|---|
| 2024 | $5,286 | $278,500 | $48,900 | $229,600 |
| 2023 | $5,280 | $268,700 | $48,900 | $219,800 |
| 2022 | $5,240 | $224,000 | $42,500 | $181,500 |
| 2021 | $5,146 | $224,000 | $42,500 | $181,500 |
| 2020 | $5,346 | $206,200 | $39,100 | $167,100 |
| 2019 | $4,864 | $206,200 | $39,100 | $167,100 |
| 2018 | $4,584 | $181,000 | $34,000 | $147,000 |
| 2017 | $4,280 | $181,000 | $34,000 | $147,000 |
| 2016 | $4,166 | $166,800 | $31,000 | $135,800 |
| 2015 | $4,166 | $166,800 | $31,000 | $135,800 |
| 2014 | $3,798 | $157,200 | $28,700 | $128,500 |
Agents Affiliated with this Home
-
Sara Hopkins

Seller's Agent in 2025
Sara Hopkins
RE/MAX
(515) 710-6030
25 in this area
610 Total Sales
-
Tori Shanks

Buyer's Agent in 2025
Tori Shanks
RE/MAX
(515) 204-3300
2 in this area
37 Total Sales
-
Wendy Beal

Seller's Agent in 2017
Wendy Beal
Iowa Realty Ankeny
(515) 238-9888
2 in this area
89 Total Sales
-
Laurel Pangman
L
Buyer's Agent in 2017
Laurel Pangman
Keller Williams Realty GDM
(515) 537-8645
54 Total Sales
Map
Source: Des Moines Area Association of REALTORS®
MLS Number: 544948
APN: 100-05682025000
