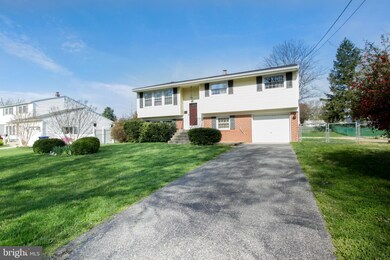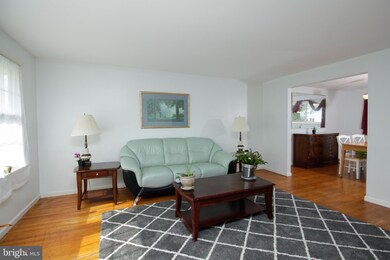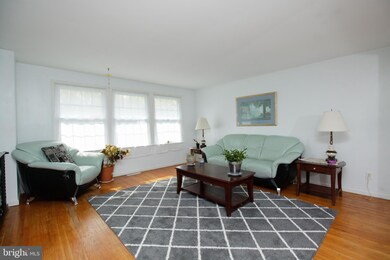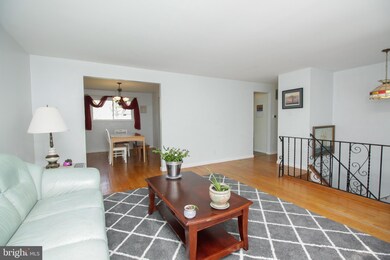
3206 Concord Dr Cinnaminson, NJ 08077
Ivywood NeighborhoodEstimated Value: $393,000 - $583,000
Highlights
- Wood Flooring
- Attic
- 1 Car Direct Access Garage
- Cinnaminson High School Rated A-
- No HOA
- Eat-In Kitchen
About This Home
As of May 2019It's Ready. Come and see this great New Listing in the desirable Ivywood Community. The Upper Floor Boasts Original Hardwood Floors throughout, 3 Spacious Bedrooms with Great Sized Closets, a Full Bath with an Additional Private Entrance from the Master Bedroom, a Large Dining Room that opens to the Expansive Living Room, and an Eat-In Kitchen with plenty of Cabinet Space. The Lower Floor Offers a Large Family Room, a Stone Surround Wood-Burning Fireplace with Screen and Glass Doors, a Powder Room, a Laundry Room, plus there's an Insulated Steel Rear Door for Access to the Amazing Awesome-Sized Fenced-In Rear Yard. There's also inside access to the Oversized Garage and Bonus Area that's perfect for an Office, Arts and Crafts Area or anything you want to make it, plus there's Built-in Shelving for all your storage needs. Want more?..the Roof is only 2 Years young, there's Newer Vinyl Replacement Windows throughout, the Front and Rear Doors were Replaced in 2018, there were New Storm Doors Added in 2018, the Hot Water Heater was replaced in 2015, and to ease your mind the Seller is offering a (1) Year Basic Home Warranty with an acceptable offer. This home is move-in ready and waiting for you. Don't delay and make your appointment today.
Last Agent to Sell the Property
Long & Foster Real Estate, Inc. License #8836053 Listed on: 04/17/2019

Home Details
Home Type
- Single Family
Est. Annual Taxes
- $7,051
Year Built
- Built in 1965
Lot Details
- 0.28 Acre Lot
- Lot Dimensions are 85.00 x 145.00
- Property is in good condition
Parking
- 1 Car Direct Access Garage
- Front Facing Garage
- Driveway
- On-Street Parking
Home Design
- Frame Construction
- Shingle Roof
Interior Spaces
- 1,740 Sq Ft Home
- Property has 2 Levels
- Wood Burning Fireplace
- Fireplace With Glass Doors
- Screen For Fireplace
- Replacement Windows
- Window Treatments
- Family Room
- Living Room
- Dining Room
- Storage Room
- Attic
- Finished Basement
Kitchen
- Eat-In Kitchen
- Built-In Oven
- Cooktop
Flooring
- Wood
- Carpet
- Ceramic Tile
Bedrooms and Bathrooms
- 3 Main Level Bedrooms
- En-Suite Primary Bedroom
Laundry
- Laundry Room
- Laundry on lower level
- Dryer
- Washer
Utilities
- Forced Air Heating and Cooling System
- Water Heater
Community Details
- No Home Owners Association
- Ivywood Subdivision
Listing and Financial Details
- Home warranty included in the sale of the property
- Tax Lot 00016
- Assessor Parcel Number 08-03316-00016
Ownership History
Purchase Details
Home Financials for this Owner
Home Financials are based on the most recent Mortgage that was taken out on this home.Purchase Details
Home Financials for this Owner
Home Financials are based on the most recent Mortgage that was taken out on this home.Similar Homes in Cinnaminson, NJ
Home Values in the Area
Average Home Value in this Area
Purchase History
| Date | Buyer | Sale Price | Title Company |
|---|---|---|---|
| Dechristopher Daniel G | $225,000 | Title Services | |
| Enz Michael | $190,000 | Fidelity Natl Title Ins Co |
Mortgage History
| Date | Status | Borrower | Loan Amount |
|---|---|---|---|
| Open | Dechristopher Daniel G | $213,750 | |
| Previous Owner | Enz Michael | $184,299 |
Property History
| Date | Event | Price | Change | Sq Ft Price |
|---|---|---|---|---|
| 05/31/2019 05/31/19 | Sold | $225,000 | 0.0% | $129 / Sq Ft |
| 04/25/2019 04/25/19 | Pending | -- | -- | -- |
| 04/17/2019 04/17/19 | For Sale | $225,000 | +18.4% | $129 / Sq Ft |
| 02/21/2013 02/21/13 | Sold | $190,000 | -4.8% | $109 / Sq Ft |
| 01/08/2013 01/08/13 | Pending | -- | -- | -- |
| 01/02/2013 01/02/13 | Price Changed | $199,500 | -7.2% | $115 / Sq Ft |
| 11/26/2012 11/26/12 | For Sale | $215,000 | -- | $124 / Sq Ft |
Tax History Compared to Growth
Tax History
| Year | Tax Paid | Tax Assessment Tax Assessment Total Assessment is a certain percentage of the fair market value that is determined by local assessors to be the total taxable value of land and additions on the property. | Land | Improvement |
|---|---|---|---|---|
| 2024 | $7,441 | $200,200 | $76,000 | $124,200 |
| 2023 | $7,441 | $200,200 | $76,000 | $124,200 |
| 2022 | $7,279 | $200,200 | $76,000 | $124,200 |
| 2021 | $7,221 | $200,200 | $76,000 | $124,200 |
| 2020 | $7,151 | $200,200 | $76,000 | $124,200 |
| 2019 | $7,051 | $200,200 | $76,000 | $124,200 |
| 2018 | $7,001 | $200,200 | $76,000 | $124,200 |
| 2017 | $6,929 | $200,200 | $76,000 | $124,200 |
| 2016 | $6,833 | $200,200 | $76,000 | $124,200 |
| 2015 | $6,617 | $200,200 | $76,000 | $124,200 |
| 2014 | $6,300 | $200,200 | $76,000 | $124,200 |
Agents Affiliated with this Home
-
Daren Sautter

Seller's Agent in 2019
Daren Sautter
Long & Foster
(609) 313-1596
354 Total Sales
-
Jodi Schwarzl

Seller Co-Listing Agent in 2019
Jodi Schwarzl
Long & Foster
(215) 275-7301
9 Total Sales
-
Jerry Mac

Buyer's Agent in 2019
Jerry Mac
Keller Williams Realty - Cherry Hill
(856) 220-1874
1 in this area
109 Total Sales
-
Marie Lewinski

Seller's Agent in 2013
Marie Lewinski
Coldwell Banker Realty
(856) 829-8780
31 Total Sales
-
Lisa Gardiner

Buyer's Agent in 2013
Lisa Gardiner
Weichert Corporate
(856) 905-8735
149 Total Sales
Map
Source: Bright MLS
MLS Number: NJBL340090
APN: 08-03316-0000-00016
- 3109 Concord Dr
- 407 Ivystone Ln
- 203 Cambridge Dr
- 2703 Branch Pike
- 203 Shenandoah Rd
- 106 Shenandoah Rd
- 100 Shenandoah Rd
- 1 Carriage Way
- 2417 Saint Charles Place
- 4 Sequoia Dr
- 21 Robin Rd
- 10 Sequoia Dr
- 2 Smethwycke Dr
- 1037 Riverton Rd
- 200 Boxwood Ln
- 230 Boxwood Ln
- 145 Boxwood Ln
- 756 Westfield Dr
- 759 Westfield Dr
- 2801 Riverton Rd
- 3206 Concord Dr
- 3204 Concord Dr
- 3208 Concord Dr
- 506 Lexington Dr
- 504 Lexington Dr
- 3202 Concord Dr
- 3210 Concord Dr
- 508 Lexington Dr
- 3207 Concord Dr
- 3209 Concord Dr
- 3205 Concord Dr
- 502 Lexington Dr
- 510 Lexington Dr
- 3203 Concord Dr
- 3200 Concord Dr
- 500 Lexington Dr
- 512 Lexington Dr
- 3213 Concord Dr
- 3201 Concord Dr
- 505 Lexington Dr






