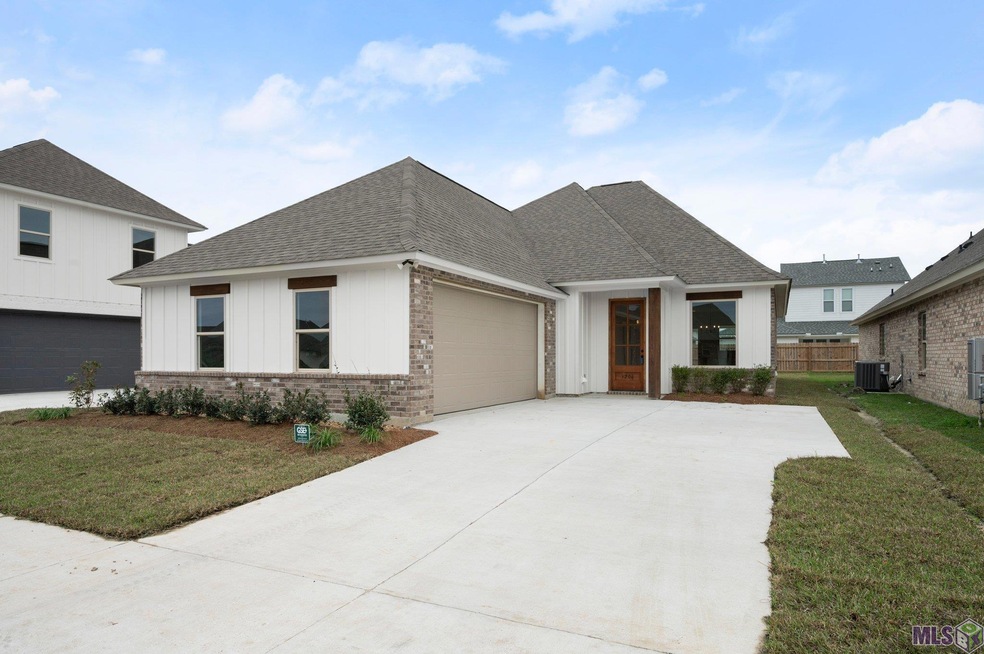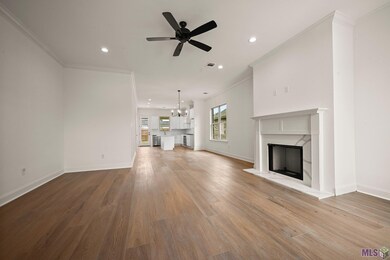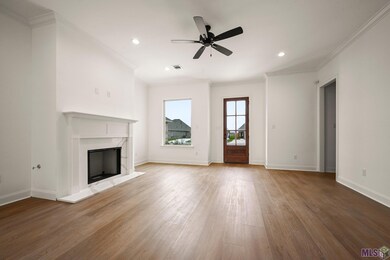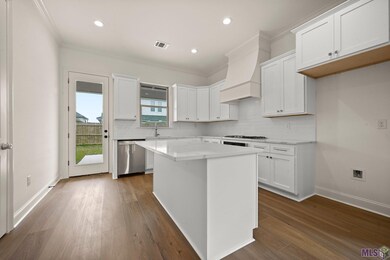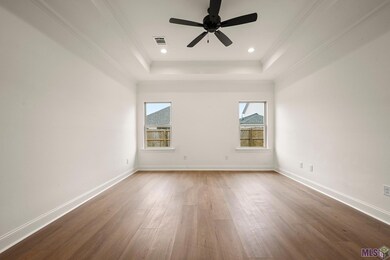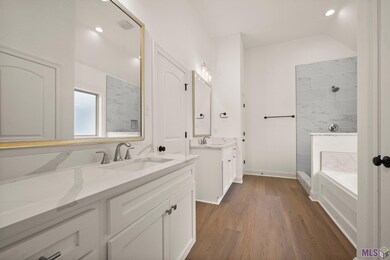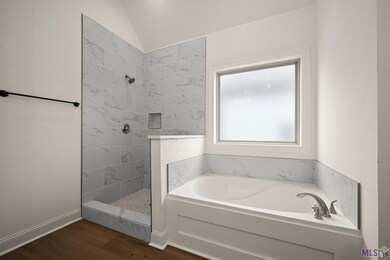
3206 Creekmere Ln Baton Rouge, LA 70810
Estimated payment $2,617/month
About This Home
Discover the perfect blend of luxury and comfort in The Birch, a stunning new construction home by Mallard Homes of LA, LLC, now available in the highly sought-after Woodstock Park. Located conveniently on Nicholson Hwy, just in front of the prestigious University Club, this 4-bedroom, 3-bathroom masterpiece is designed for modern living. As you step inside, you'll be greeted by soaring 10' ceilings that create a spacious and airy atmosphere. The living room, complete with a cozy fireplace and gas logs, flows seamlessly into the full dining area and a chef's dream kitchen, boasting a large island, gas cooktop, wall oven, undermount sink, granite countertops, pantry, and top-of-the-line finishes. Enjoy a nice sized back yard and 12' back porch just off the kitchen. A split floor plan allows the primary suite to be a true retreat, featuring a luxurious soaking bath, a tile shower, dual undermount rectangle sinks, a private water closet, and a massive walk-in closet. A total of 4 beds and 3 full baths, this home works for most buyers. Attention to detail is evident throughout, with oversized windows that flood the home with natural light, post-tension slabs for added durability, and extra architectural touches that give this home its distinctive Arts and Crafts feel. Plus, with no carpet and a tankless hot water heater, you'll enjoy both style and sustainability. Outside, Woodstock Park offers an array of amenities, including a community pool, activities center, walking trail, lake, and beautifully maintained curbs and gutters. Don't miss your chance to own this exceptional home in a community that truly has it all!
Map
Home Details
Home Type
Single Family
Year Built
2024
Lot Details
0
HOA Fees
$54 per month
Listing Details
- Prop. Type: Residential
- Horses: No
- Lot Size Acres: 0.1377
- Lot Size: 50 x 120
- Directions: Hwy 30, Nicholson Dr towards U Club. Woodstock on left. Turn left into Woodstock. House to the left
- Architectural Style: Acadian
- Carport Y N: No
- Garage Yn: Yes
- New Construction: No
- Building Stories: 1
- Year Built: 2024
- Kitchen Level: First
- Special Features: NewHome
- Property Sub Type: Detached
- Stories: 1
Interior Features
- Appliances: Dishwasher, Disposal, Gas Cooktop, Microwave, Gas Stove Con
- Full Bathrooms: 3
- Total Bedrooms: 4
- Fireplace Features: 1 Fireplace, Gas Log, Factory Built, Ventless
- Fireplaces: 1
- Fireplace: Yes
- Flooring: Tile, Vinyl Tile
- Interior Amenities: High Ceilings, Crown Molding, Double Vanity, Kitchen Island, Separate Shower, Varied Ceiling Heights, Walk-In Closet(s), Bedroom 1, Bedroom 2, Bedroom 3, Bedroom 4, Bedroom 5, Bedroom 6, Bedroom 7, Bedroom 8, Dining Room, Kitchen, Living Room, Granite Counters
- Living Area: 2051
- Room Bedroom2 Level: First
- Room Bedroom5 Level: First
- Room Bedroom4 Level: First
- Living Room Living Room Level: First
- Bedroom 1 Level: First
- Master Bedroom Master Bedroom Level: First
- Room Bedroom3 Level: First
- Dining Room Dining Room Level: First
Exterior Features
- Fencing: None
- Lot Features: Level
- Pool Private: No
- Waterfront Features: Walk To
- Home Warranty: No
- Construction Type: Brick, Frame
- Exterior Features: Lighting
- Foundation Details: Post Tension
- Patio And Porch Features: Covered
Garage/Parking
- Parking Features: Garage
Utilities
- Laundry Features: Electric Dryer Hookup, Washer Hookup, Laundry Room, First Level
- Cooling: Central Air
- Cooling Y N: Yes
- Heating: Central, Natural Gas
- Heating Yn: Yes
- Gas Company: Gas: Entergy
Condo/Co-op/Association
- Community Features: Acreage, Clubhouse, Pool, Medical Facility, Other
- Amenities: Management, Pool, Recreation Facilities
- Association Fee: 648
- Association Fee Frequency: Annually
Fee Information
- Association Fee Includes: Accounting, Maintenance Grounds
Schools
- Junior High Dist: East Baton Rouge
Lot Info
- Lot Size Sq Ft: 6000
Tax Info
- Tax Lot: 50
Home Values in the Area
Average Home Value in this Area
Property History
| Date | Event | Price | Change | Sq Ft Price |
|---|---|---|---|---|
| 03/14/2025 03/14/25 | Price Changed | $391,990 | +4.0% | $191 / Sq Ft |
| 02/16/2025 02/16/25 | Price Changed | $376,999 | +1.9% | $184 / Sq Ft |
| 08/09/2024 08/09/24 | For Sale | $369,999 | -- | $180 / Sq Ft |
Similar Homes in Baton Rouge, LA
Source: Greater Baton Rouge Association of REALTORS®
MLS Number: BR2024015742
- 3216 Creekmere Ln
- 3247 Creekmere Ln
- 3006 Creekstone Way
- 3220 Creekstone Way
- 14435 Wally Way
- 14923 Memorial Tower Dr
- 14518 Caroline Way
- 14548 Caroline Way
- 3237 Creekmere Ln
- 3217 Creekmere Ln
- 14436 Caroline Way
- 14220 Wally Way
- 15035 Memorial Tower Dr
- 3124 Creekmere Ln
- 3032 Creekmere Ln
- 14334 Caroline Way
- 2920 Creekmere Ln
- 3043 Creekmere Ln
- 3033 Creekmere Ln
- 3013 Creekmere Ln
- 14220 Wally Way
- 3005 Woodgrove Way
- 2619 Cresthaven Ave
- 13734 Sweet Cherry Dr
- 13837 Golden Holly Ln
- 3141 Nicholson Lake Dr
- 10722 Turning Leaf Dr
- 9326 Martinique Dr
- 11959 Nicholson Dr
- 2025 Elvin Dr
- 11777 Nicholson Dr
- 11777 Nicholson Dr
- 1325 Springlake Dr
- 8531 Rush Ave
- 8531 Rush Ave
- 10741 Hillmont Ave
- 8726 Elvin Dr Unit B
- 1445 Pin Oak Dr
- 2255 Anne Marie Dr Unit CUnit
- 2266 Anne Marie Dr Unit 4
