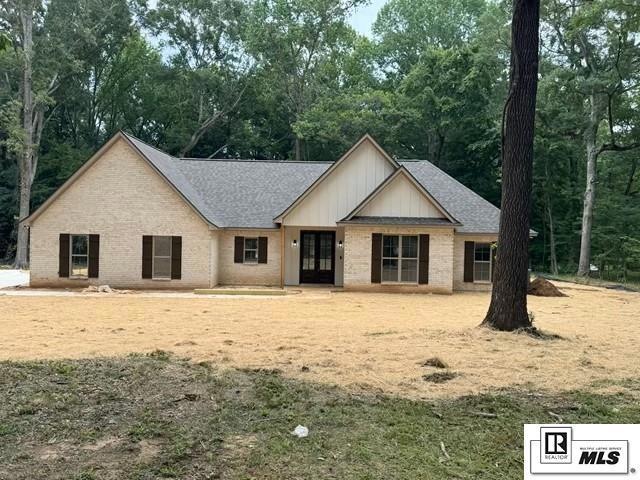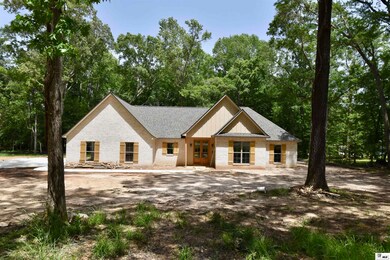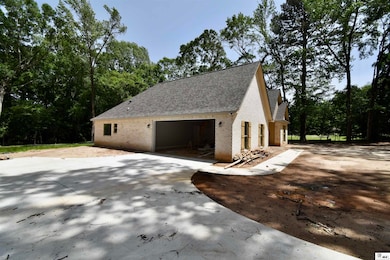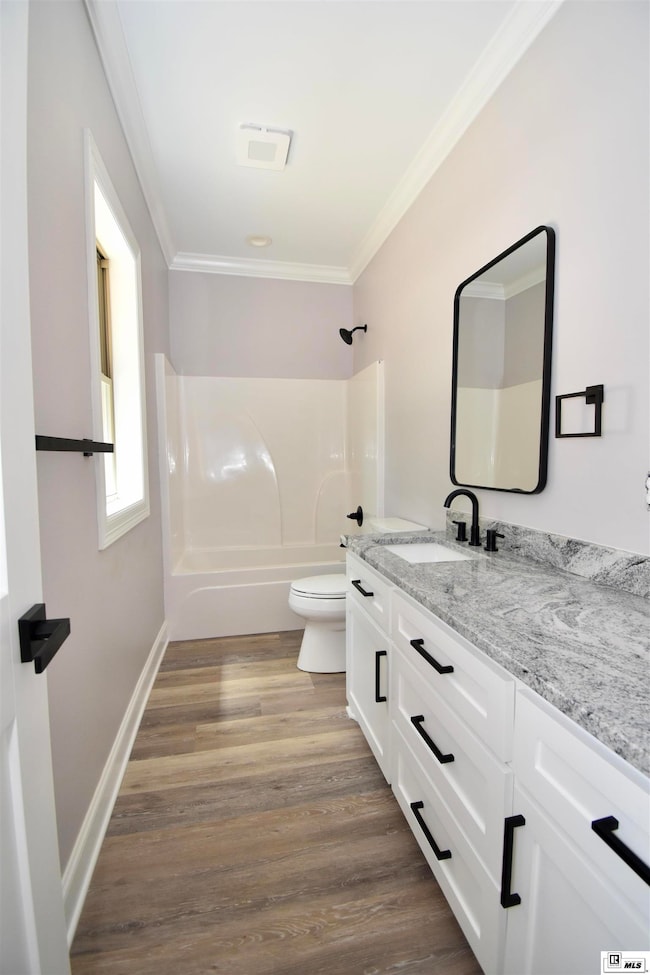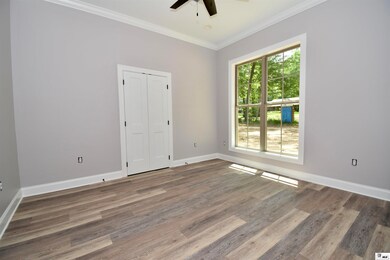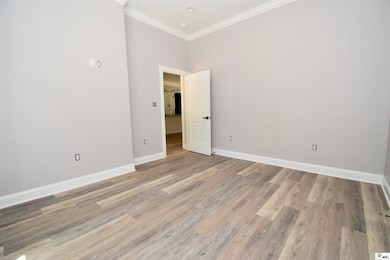
3206 N Forty Dr Ruston, LA 71270
Highlights
- Living Room with Fireplace
- Traditional Architecture
- 2 Car Attached Garage
- Hillcrest Elementary School Rated A+
- Covered patio or porch
- Double Pane Windows
About This Home
As of June 2025NEW CONSTRUCTION! Charming Subdivision close to town. It has an open-concept living area, a large open backyard and granite countertops along with stainless appliances in the kitchen. Great use of space, along with the higher ceilings, makes this 4 bedroom, 3 Bath feel very spacious. Covered back porch in the backyard area is perfect for enjoying time outdoors. Call today for appointment! Measurements are deemed reliable but not guaranteed.
Last Agent to Sell the Property
RE/MAX RESULTS REALTY License #995694900 Listed on: 05/19/2025

Home Details
Home Type
- Single Family
Year Built
- Home Under Construction
Lot Details
- 1 Acre Lot
- Landscaped
- Cleared Lot
Home Design
- Traditional Architecture
- Brick Veneer
- Slab Foundation
- Architectural Shingle Roof
Interior Spaces
- 1-Story Property
- Ceiling Fan
- Double Pane Windows
- Living Room with Fireplace
- Fire and Smoke Detector
- Washer and Dryer Hookup
Kitchen
- Gas Oven
- Gas Range
- Dishwasher
- Disposal
Bedrooms and Bathrooms
- 4 Bedrooms
- Walk-In Closet
Parking
- 2 Car Attached Garage
- Garage Door Opener
Outdoor Features
- Covered patio or porch
Utilities
- Central Air
- Heating System Uses Natural Gas
- Tankless Water Heater
Community Details
- None/Metes And Bounds Subdivision
Listing and Financial Details
- Home warranty included in the sale of the property
- Assessor Parcel Number 12183010013
Similar Homes in Ruston, LA
Home Values in the Area
Average Home Value in this Area
Property History
| Date | Event | Price | Change | Sq Ft Price |
|---|---|---|---|---|
| 06/30/2025 06/30/25 | Sold | -- | -- | -- |
| 05/19/2025 05/19/25 | For Sale | $428,500 | -- | $143 / Sq Ft |
Tax History Compared to Growth
Agents Affiliated with this Home
-
Tracey Witt

Seller's Agent in 2025
Tracey Witt
RE/MAX
(318) 265-2600
41 Total Sales
Map
Source: Northeast REALTORS® of Louisiana
MLS Number: 214762
- TBD Lakeshore Dr
- 2801 Briarwood Dr
- 3919 Green Mountain Dr
- 104 Llanfair Dr
- 1001 Chase Ln
- 145 Mossy Knoll Dr
- 0 Jefferson Oaks Dr
- 147 Blue Ridge Ln
- 2305 Lily Dr
- 327 Jefferson Oaks Dr
- 116 Canard Ct
- 0 Tremont Dr
- 000 Wales Ct
- 0 Cedar Creek Rd
- 600 Jefferson Ave
- 2210 Llangeler Dr
- 200 Brinkley Ln
- 249 Tremont Dr
- 3712 Moreland St
- 1800 Knowles Dr
