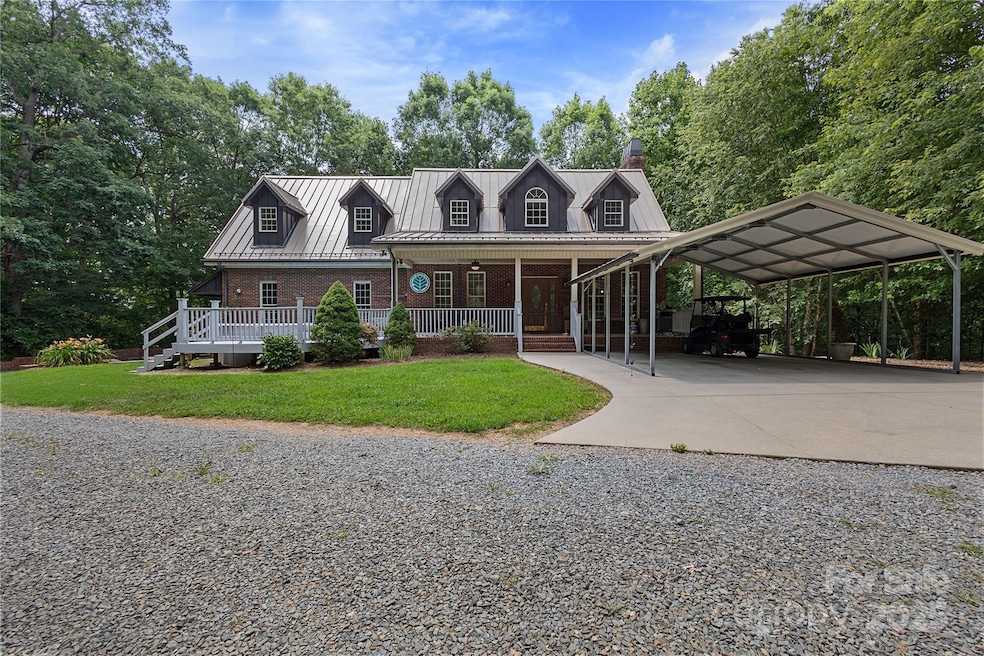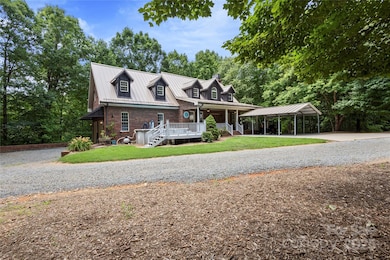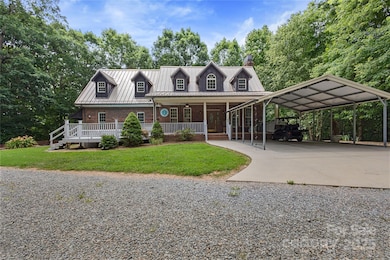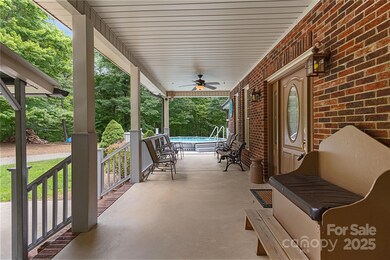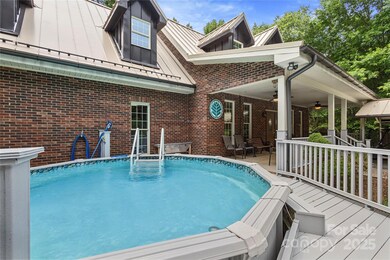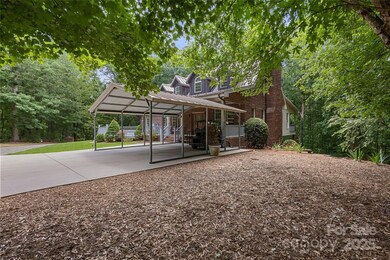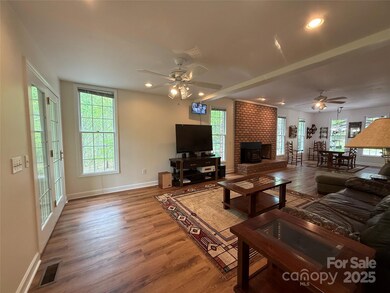
32060A Flint Ridge Rd Albemarle, NC 28001
Highlights
- Above Ground Pool
- Cape Cod Architecture
- Workshop
- Millingport Elementary School Rated 9+
- Wooded Lot
- Double Oven
About This Home
As of June 2025Welcome Home! This Cape-Cod Style residence sits back off the road on 5.4 acres. Inside, you will find new flooring throughout the dining/living room. The kitchen features double ovens and ample cabinet space. There is a room on the main floor being used as a bedroom with a full bathroom and walk-in closet. It also features a walk-out covered deck ideal for your morning coffee while overlooking the tranquil wilderness. Upstairs, you'll find 3 bedrooms and 3 full bathrooms, including the spacious primary bedroom featuring separate his and hers bathrooms. An unfinished basement with heating and cooling systems, offering ample potential for customization or additional living space.This home is one of a kind with many extra features. Don't miss out, make your showing today!
Last Agent to Sell the Property
Lantern Realty & Development LLC Brokerage Email: RealEstateWithMitziSmith@yahoo.com License #337140 Listed on: 04/17/2025
Co-Listed By
Lantern Realty & Development LLC Brokerage Email: RealEstateWithMitziSmith@yahoo.com License #339491
Home Details
Home Type
- Single Family
Est. Annual Taxes
- $360
Year Built
- Built in 2000
Lot Details
- Wooded Lot
- Property is zoned RA
Parking
- 2 Car Attached Garage
- Carport
- Driveway
Home Design
- Cape Cod Architecture
- Vinyl Siding
- Four Sided Brick Exterior Elevation
Interior Spaces
- 2-Story Property
- Living Room with Fireplace
Kitchen
- Double Oven
- Dishwasher
Bedrooms and Bathrooms
- 3 Bedrooms
Laundry
- Laundry Room
- Laundry Chute
Unfinished Basement
- Walk-Out Basement
- Interior and Exterior Basement Entry
- Workshop
- Basement Storage
Outdoor Features
- Above Ground Pool
- Shed
- Front Porch
Utilities
- Central Air
- Heat Pump System
- Septic Tank
Listing and Financial Details
- Assessor Parcel Number 650801491545
Ownership History
Purchase Details
Home Financials for this Owner
Home Financials are based on the most recent Mortgage that was taken out on this home.Similar Home in Albemarle, NC
Home Values in the Area
Average Home Value in this Area
Purchase History
| Date | Type | Sale Price | Title Company |
|---|---|---|---|
| Warranty Deed | $235,000 | None Available |
Mortgage History
| Date | Status | Loan Amount | Loan Type |
|---|---|---|---|
| Open | $325,000 | New Conventional | |
| Closed | $150,000 | No Value Available | |
| Closed | $163,000 | New Conventional | |
| Closed | $57,000 | Credit Line Revolving | |
| Closed | $188,000 | New Conventional |
Property History
| Date | Event | Price | Change | Sq Ft Price |
|---|---|---|---|---|
| 06/02/2025 06/02/25 | Sold | $572,000 | -2.2% | $229 / Sq Ft |
| 04/21/2025 04/21/25 | Pending | -- | -- | -- |
| 04/17/2025 04/17/25 | For Sale | $585,000 | -- | $234 / Sq Ft |
Tax History Compared to Growth
Tax History
| Year | Tax Paid | Tax Assessment Tax Assessment Total Assessment is a certain percentage of the fair market value that is determined by local assessors to be the total taxable value of land and additions on the property. | Land | Improvement |
|---|---|---|---|---|
| 2024 | $360 | $311,057 | $41,840 | $269,217 |
| 2023 | $360 | $311,057 | $41,840 | $269,217 |
| 2022 | $2,306 | $311,057 | $41,840 | $269,217 |
| 2021 | $2,304 | $311,057 | $41,840 | $269,217 |
| 2020 | $2,196 | $276,337 | $37,200 | $239,137 |
| 2019 | $2,213 | $276,337 | $37,200 | $239,137 |
| 2018 | $356 | $276,337 | $37,200 | $239,137 |
| 2017 | $2,128 | $276,337 | $37,200 | $239,137 |
| 2016 | $1,898 | $263,638 | $32,160 | $231,478 |
| 2015 | $1,988 | $263,638 | $32,160 | $231,478 |
| 2014 | $1,998 | $263,638 | $32,160 | $231,478 |
Agents Affiliated with this Home
-
Mitzi Smith
M
Seller's Agent in 2025
Mitzi Smith
Lantern Realty & Development LLC
(704) 223-4229
10 Total Sales
-
Alexis Smith
A
Seller Co-Listing Agent in 2025
Alexis Smith
Lantern Realty & Development LLC
(704) 223-4228
9 Total Sales
-
Ron Barnhardt

Buyer's Agent in 2025
Ron Barnhardt
EXP Realty LLC Mooresville
(704) 791-7407
26 Total Sales
Map
Source: Canopy MLS (Canopy Realtor® Association)
MLS Number: 4248128
APN: 6508-01-49-1545
- Vacant Biles Rd Unit 4
- Lt 6 Flint Ridge Rd Unit 6
- 28518 Flint Ridge Rd
- 34568 Glory Hills Dr Unit Glory Hills Estates
- 32952 Rowland Rd
- 34107 Watson Rd
- VAC Old Concord Rd
- 20337 N Carolina 73
- 0 Ellis Spring Ct
- 34843 Ellis Spring Ct
- 32562A Millingport Rd Unit 7155
- 32612B Millingport Rd Unit 7157
- 16603 N Carolina 73
- 32586 Millingport Rd Unit 7147
- 32616 Millingport Rd Unit 7144
- 0 Poplar Lane Rd
- 00 Millingport Rd Unit 2
- 00 Millingport Rd Unit 1
- 16453 Nc Hwy 73
- 32507 Buchanan Ln
