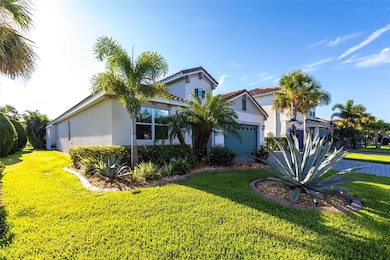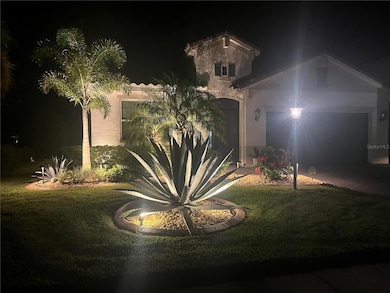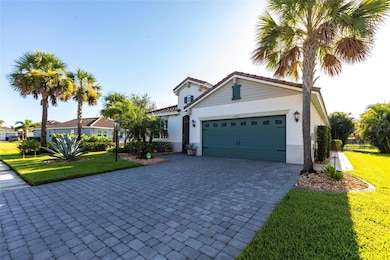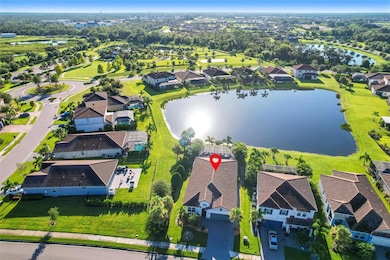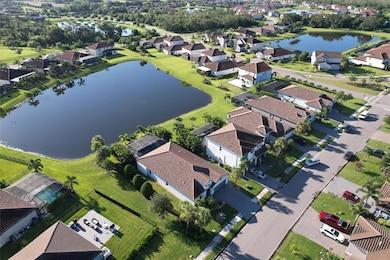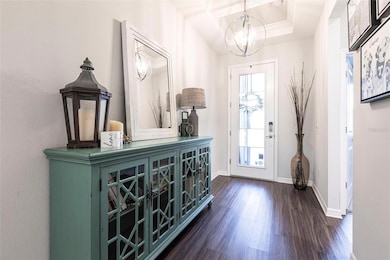3207 Big Sky Way Bradenton, FL 34211
Estimated payment $4,832/month
Highlights
- Lake Front
- Screened Pool
- Gated Community
- B.D. Gullett Elementary School Rated A-
- Home fronts a pond
- Open Floorplan
About This Home
Stunning Lakeview Home in a Gated Community Loaded with Amenities! Welcome to this beautifully upgraded 4-bedroom, 3-bathroom single-family home offering 2,192 sq ft of exceptional living space in a sought-after gated community featuring a pool, clubhouse, playground, and more. From the moment you arrive, you'll notice the widened driveway, lush landscaping, and extensive outdoor lighting that guides you to a private backyard oasis. Enjoy year-round outdoor living with a sparkling pool and spa, complete with water and lighting features, plus an outdoor kitchen perfect for entertaining. A thoughtfully designed sidewalk connects the home to the pool area, ensuring convenience and charm for outdoor entertaining. Extensive exterior lighting around the front of the house, down walkways, and around pool make it perfect both day and night.
Inside, the home is equally impressive with custom touches throughout. Accent walls in all bedrooms add character, while one bedroom features a Murphy bed and a remodeled closet transformed into a functional mini workspace. The bathrooms showcase custom-trimmed mirrors, and the laundry room and garage offer custom cabinetry for ample storage.
The living areas boast upgraded ceilings, including a custom entry ceiling and detailed tray ceiling in the family room, which also features a bump-out wall with a fireplace. The kitchen is a chef’s dream with custom cabinets, integrated lighting, and a built-in bourbon bar at the island's end—perfect for entertaining guests. Additional glass front display cabinets on either side of microwave in addition to custom cabinet to ceiling shelving. Modern conveniences abound, including voice-activated light switches throughout the home for ultimate ease and efficiency. No attention to detail was missed on any aspect of this house.
With breathtaking lake views and high-end finishes inside and out, this home is truly one of a kind. Don’t miss your opportunity to live in luxury within a vibrant, amenity-rich community!
Listing Agent
RE/MAX ALLIANCE GROUP Brokerage Phone: 941-360-7777 License #0678166 Listed on: 08/15/2025

Home Details
Home Type
- Single Family
Est. Annual Taxes
- $8,959
Year Built
- Built in 2020
Lot Details
- 7,928 Sq Ft Lot
- Home fronts a pond
- Lake Front
- West Facing Home
- Mature Landscaping
- Level Lot
HOA Fees
- $273 Monthly HOA Fees
Parking
- 2 Car Attached Garage
- Garage Door Opener
- Driveway
Property Views
- Lake
- Pond
Home Design
- Slab Foundation
- Tile Roof
- Block Exterior
- Stone Siding
- Stucco
Interior Spaces
- 2,192 Sq Ft Home
- 1-Story Property
- Open Floorplan
- Dry Bar
- Crown Molding
- Coffered Ceiling
- Tray Ceiling
- High Ceiling
- Ceiling Fan
- Non-Wood Burning Fireplace
- Decorative Fireplace
- Self Contained Fireplace Unit Or Insert
- Electric Fireplace
- Shade Shutters
- Sliding Doors
- Family Room with Fireplace
- Great Room
- Family Room Off Kitchen
- Dining Room
Kitchen
- Convection Oven
- Range with Range Hood
- Microwave
- Dishwasher
- Stone Countertops
- Solid Wood Cabinet
- Disposal
Flooring
- Carpet
- Ceramic Tile
- Vinyl
Bedrooms and Bathrooms
- 4 Bedrooms
- Split Bedroom Floorplan
- En-Suite Bathroom
- Walk-In Closet
- 3 Full Bathrooms
Laundry
- Laundry Room
- Dryer
- Washer
Home Security
- Smart Home
- Closed Circuit Camera
- Hurricane or Storm Shutters
- Fire and Smoke Detector
Accessible Home Design
- Accessible Bedroom
- Central Living Area
- Accessible Doors
Eco-Friendly Details
- Reclaimed Water Irrigation System
Pool
- Screened Pool
- Heated In Ground Pool
- Heated Spa
- In Ground Spa
- Pool is Self Cleaning
- Fence Around Pool
- Pool Sweep
- Auto Pool Cleaner
- Pool Lighting
Outdoor Features
- Enclosed Patio or Porch
- Outdoor Kitchen
- Outdoor Grill
Utilities
- Central Air
- Heating System Uses Natural Gas
- Underground Utilities
- Natural Gas Connected
- Gas Water Heater
- Phone Available
- Cable TV Available
Listing and Financial Details
- Visit Down Payment Resource Website
- Tax Lot 305
- Assessor Parcel Number 580039959
- $1,830 per year additional tax assessments
Community Details
Overview
- Association fees include pool, escrow reserves fund, management, recreational facilities
- Advanced Management Rocco Dinapoli Association, Phone Number (941) 359-1134
- Visit Association Website
- Built by Meritage
- Lakewood Ranch Community
- Savanna At Lakewood Ranch Ph III 3Abd Subdivision
- The community has rules related to deed restrictions
Amenities
- Clubhouse
- Community Mailbox
Recreation
- Community Playground
- Community Pool
- Park
- Dog Park
Security
- Gated Community
Map
Home Values in the Area
Average Home Value in this Area
Tax History
| Year | Tax Paid | Tax Assessment Tax Assessment Total Assessment is a certain percentage of the fair market value that is determined by local assessors to be the total taxable value of land and additions on the property. | Land | Improvement |
|---|---|---|---|---|
| 2025 | $8,429 | $495,288 | $35,700 | $459,588 |
| 2024 | $8,429 | $525,318 | $35,700 | $489,618 |
| 2023 | $8,429 | $478,804 | $35,700 | $443,104 |
| 2022 | $6,470 | $492,607 | $35,000 | $457,607 |
| 2021 | $6,211 | $296,802 | $35,000 | $261,802 |
| 2020 | $2,295 | $35,000 | $35,000 | $0 |
| 2019 | $2,009 | $16,177 | $16,177 | $0 |
Property History
| Date | Event | Price | List to Sale | Price per Sq Ft | Prior Sale |
|---|---|---|---|---|---|
| 10/21/2025 10/21/25 | Price Changed | $724,000 | -3.3% | $330 / Sq Ft | |
| 08/15/2025 08/15/25 | For Sale | $749,000 | +93.6% | $342 / Sq Ft | |
| 11/25/2020 11/25/20 | Sold | $386,980 | -2.0% | $177 / Sq Ft | View Prior Sale |
| 09/24/2020 09/24/20 | Pending | -- | -- | -- | |
| 09/16/2020 09/16/20 | Price Changed | $394,980 | +0.5% | $181 / Sq Ft | |
| 08/24/2020 08/24/20 | For Sale | $392,980 | -- | $180 / Sq Ft |
Purchase History
| Date | Type | Sale Price | Title Company |
|---|---|---|---|
| Special Warranty Deed | $387,000 | Carefree Title Agency Inc |
Mortgage History
| Date | Status | Loan Amount | Loan Type |
|---|---|---|---|
| Open | $301,980 | New Conventional |
Source: Stellar MLS
MLS Number: A4662241
APN: 5800-3995-9
- 3218 Big Sky Way
- 3504 Savanna Palms Ct
- 3512 Scrub Creek Run
- 14022 Florida Rosemary Dr
- 13742 Green Hammock Place
- 14216 Florida Rosemary Dr
- 13815 Green Hammock Place
- 3811 Scrub Creek Run
- 13814 Green Hammock Place
- 13848 American Prairie Place
- 13827 American Prairie Place
- 12938 True Blue Cir
- 13126 Indigo Way
- 13106 Indigo Way
- 13065 Bliss Loop
- 12735 Aquamarine Ave
- 12985 Bliss Loop
- 2723 Sapphire Blue Ln
- 4123 Midnight Blue Run
- 4118 Midnight Blue Run
- 3504 Savanna Palms Ct
- 3615 Savanna Palms Ct
- 14370 Florida 64 Unit B1.1
- 14370 Florida 64 Unit C1.1
- 14370 Florida 64 Unit A1
- 14370 E State Road 64
- 13015 Stockton Trail
- 14945 Sabiki Loop
- 3242 Anchor Bay Trail
- 4644 Old Blush St
- 14111 Crimson Ave
- 4511 Terrazza Ct
- 14151 Crimson Ave
- 14124 Crimson Ave
- 4714 Cabreo Ct
- 12454 Amber Creek Cir
- 12442 Amber Creek Cir
- 4735 Cabreo Ct
- 12031 Medley Terrace
- 4622 Benito Ct

