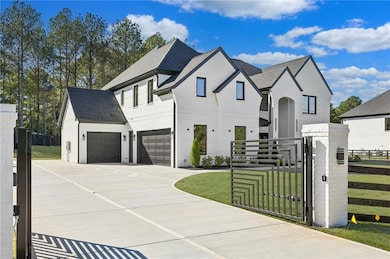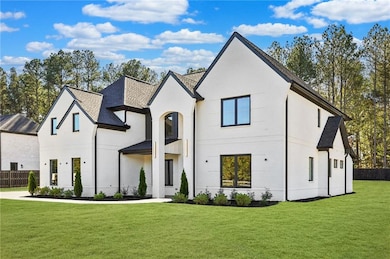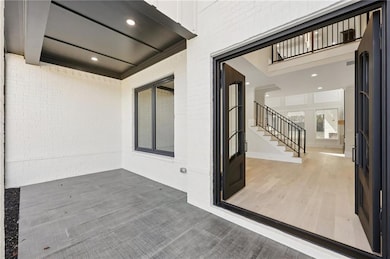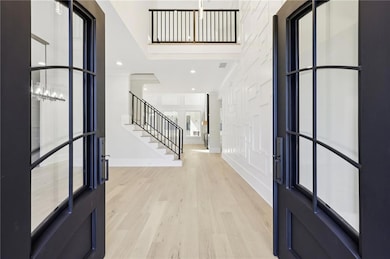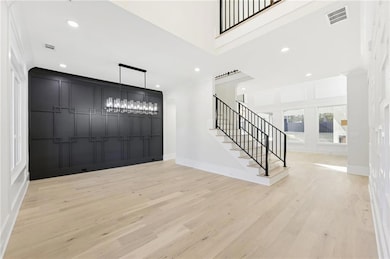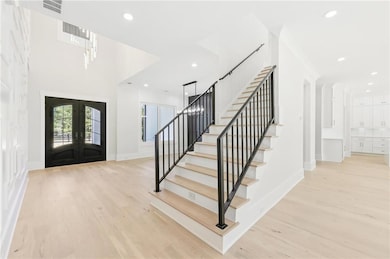Luxurious living defines this impressive new construction 5-bedroom, 4.5-bathroom residence, perfectly situated on a private, fully fenced, and gated 1-acre lot. Designed with an open layout and elevated upgrades throughout, this home offers a refined blend of modern elegance and timeless craftsmanship. A striking two-story foyer welcomes you with detailed trim work, custom cabinetry, expansive European windows that fill the home with natural light, and sophisticated finishes at every turn. Additional enhancements include upgraded noise-canceling insulation, full spray-foam insulation, and 10-foot ceilings throughout, as well as full irrigation in the front and back yards. The main level features a formal dining room, private office, laundry room, mudroom, and an oversized owner’s suite with a spa-inspired en-suite featuring a frameless shower, soaking tub, and generous walk-in closet. At the heart of the home is the chef’s kitchen with quartz countertops, an oversized walk-in pantry, and premium stainless steel appliances including a 48-inch gas cooktop, vented hood, and double ovens. The large island overlooks the dramatic two-story living room with coffered ceilings, custom built-ins, and sliding glass doors that open to a covered patio overlooking the private backyard, ideal for a future pool. Upstairs offers a spacious secondary living room with fireplace, a second laundry room, and four oversized bedrooms with three beautifully appointed bathrooms. Conveniently located near dining, shopping, and with quick access to Hwy 85 and Hwy 316, this exceptional home provides unmatched privacy, luxury, and convenience.


