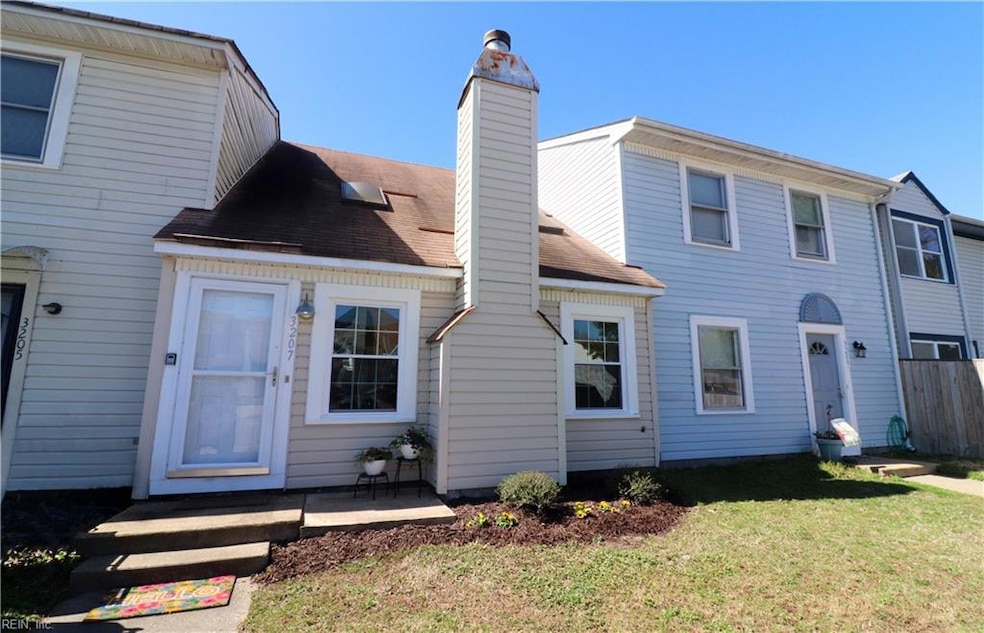
3207 Creekside Dr Virginia Beach, VA 23453
Lynnhaven NeighborhoodHighlights
- Deck
- Cathedral Ceiling
- Loft
- Corporate Landing Middle School Rated A-
- Main Floor Primary Bedroom
- 2-minute walk to Scarborough Square Park
About This Home
As of June 2025This charming two-bedroom, two-bathroom townhouse in Virginia Beach offers the perfect blend of comfort and convenience. This home boasts a bright living area with skylights and a cozy wood burning fireplace. The primary bedroom includes an ensuite bathroom and private access to your large back deck. Conveniently located near shopping, dining, and I-264, this townhouse is ideal for those seeking a low-maintenance lifestyle in a prime location.
Townhouse Details
Home Type
- Townhome
Est. Annual Taxes
- $1,800
Year Built
- Built in 1985
Lot Details
- Cul-De-Sac
- Privacy Fence
- Back Yard Fenced
Parking
- 2 Car Parking Spaces
Home Design
- Slab Foundation
- Asphalt Shingled Roof
- Vinyl Siding
Interior Spaces
- 1,100 Sq Ft Home
- 2-Story Property
- Cathedral Ceiling
- Skylights
- Wood Burning Fireplace
- Window Treatments
- Loft
- Utility Closet
Kitchen
- <<microwave>>
- Dishwasher
Flooring
- Carpet
- Laminate
- Vinyl
Bedrooms and Bathrooms
- 2 Bedrooms
- Primary Bedroom on Main
- En-Suite Primary Bedroom
- Walk-In Closet
- 2 Full Bathrooms
Laundry
- Dryer
- Washer
Outdoor Features
- Deck
Schools
- Holland Elementary School
- Corporate Landing Middle School
- Landstown High School
Utilities
- Central Air
- Heat Pump System
- Electric Water Heater
- Cable TV Available
Community Details
- No Home Owners Association
- Scarborough Square Subdivision
Ownership History
Purchase Details
Home Financials for this Owner
Home Financials are based on the most recent Mortgage that was taken out on this home.Purchase Details
Home Financials for this Owner
Home Financials are based on the most recent Mortgage that was taken out on this home.Purchase Details
Home Financials for this Owner
Home Financials are based on the most recent Mortgage that was taken out on this home.Purchase Details
Home Financials for this Owner
Home Financials are based on the most recent Mortgage that was taken out on this home.Purchase Details
Home Financials for this Owner
Home Financials are based on the most recent Mortgage that was taken out on this home.Similar Homes in the area
Home Values in the Area
Average Home Value in this Area
Purchase History
| Date | Type | Sale Price | Title Company |
|---|---|---|---|
| Bargain Sale Deed | $239,900 | Noble Title | |
| Bargain Sale Deed | $195,100 | Old Republic National Title | |
| Warranty Deed | $120,000 | Attorney | |
| Warranty Deed | $86,150 | -- | |
| Deed | $60,000 | -- |
Mortgage History
| Date | Status | Loan Amount | Loan Type |
|---|---|---|---|
| Open | $191,920 | New Conventional | |
| Previous Owner | $110,240 | New Conventional | |
| Previous Owner | $110,000 | New Conventional | |
| Previous Owner | $88,002 | VA | |
| Previous Owner | $59,509 | No Value Available |
Property History
| Date | Event | Price | Change | Sq Ft Price |
|---|---|---|---|---|
| 06/02/2025 06/02/25 | Sold | $239,900 | 0.0% | $218 / Sq Ft |
| 05/16/2025 05/16/25 | Pending | -- | -- | -- |
| 04/18/2025 04/18/25 | For Sale | $239,900 | +23.0% | $218 / Sq Ft |
| 04/02/2025 04/02/25 | Sold | $195,100 | +5.5% | $177 / Sq Ft |
| 03/26/2025 03/26/25 | Pending | -- | -- | -- |
| 03/21/2025 03/21/25 | For Sale | $185,000 | -- | $168 / Sq Ft |
Tax History Compared to Growth
Tax History
| Year | Tax Paid | Tax Assessment Tax Assessment Total Assessment is a certain percentage of the fair market value that is determined by local assessors to be the total taxable value of land and additions on the property. | Land | Improvement |
|---|---|---|---|---|
| 2024 | $1,837 | $185,600 | $90,000 | $95,600 |
| 2023 | $1,696 | $171,300 | $75,000 | $96,300 |
| 2022 | $1,488 | $150,300 | $58,000 | $92,300 |
| 2021 | $1,297 | $131,000 | $48,000 | $83,000 |
| 2020 | $245 | $120,600 | $41,000 | $79,600 |
| 2019 | $1,113 | $108,700 | $41,000 | $67,700 |
| 2018 | $1,090 | $108,700 | $41,000 | $67,700 |
| 2017 | $1,064 | $106,100 | $38,400 | $67,700 |
| 2016 | $1,040 | $105,000 | $38,400 | $66,600 |
| 2015 | $1,018 | $102,800 | $38,400 | $64,400 |
| 2014 | $798 | $90,600 | $41,400 | $49,200 |
Agents Affiliated with this Home
-
Conner Walters

Seller's Agent in 2025
Conner Walters
World Class Realty & Property Management
(757) 572-2514
4 in this area
94 Total Sales
-
Hanson Hatcher

Seller's Agent in 2025
Hanson Hatcher
RE/MAX
(757) 718-4072
1 in this area
39 Total Sales
-
Stephanie Clark

Seller Co-Listing Agent in 2025
Stephanie Clark
RE/MAX
(757) 481-0441
4 in this area
535 Total Sales
-
Michelle Jackson

Buyer's Agent in 2025
Michelle Jackson
Iron Valley Real Estate Hampton Roads
(757) 748-6200
2 in this area
28 Total Sales
Map
Source: Real Estate Information Network (REIN)
MLS Number: 10574982
APN: 1496-10-3736
- 1222 Warwick Dr
- 1185 Old Clubhouse Rd
- 3204 Dunnebrook Dr
- 3210 Forest Green Dr
- 1122 Old Clubhouse Rd
- 1216 Skylark Dr
- 1224 Old Clubhouse Rd
- 996 Lynnhaven Pkwy
- 904 Gossman Dr
- 984 Barrington Ct
- 1248 Gladiola Crescent
- 1305 Canary Dr
- 1256 Gladiola Crescent
- 1268 Hawk Ave
- 1236 Ginger Crescent
- 1268 Green Cedar Ln
- 3416 Crimson Holly Ct
- 916 Spring Garden Ln
- 869 S Club House Rd Unit 8
- 3433 Stirrup Way
