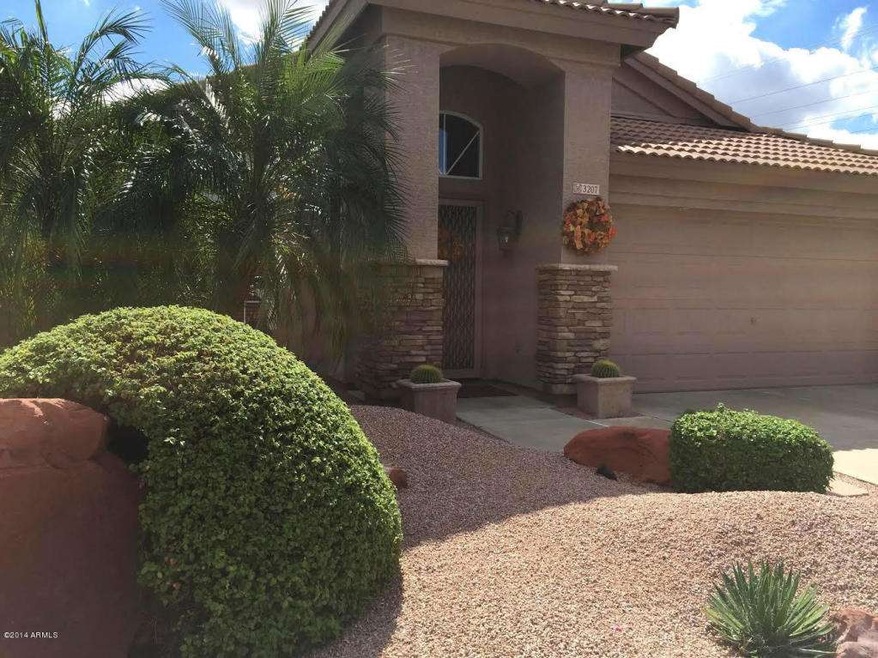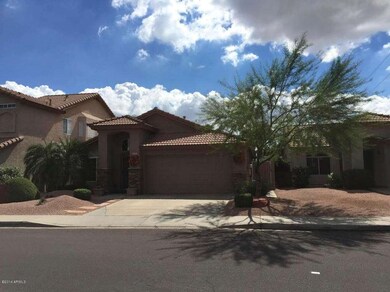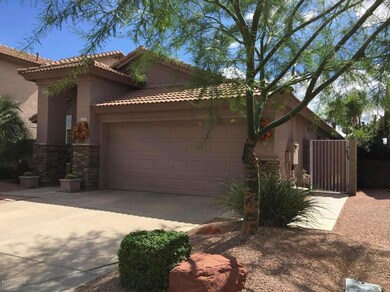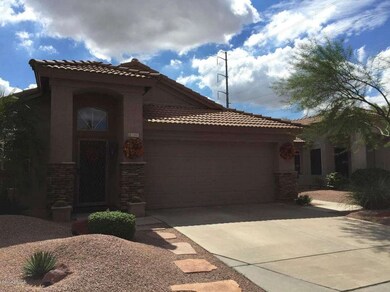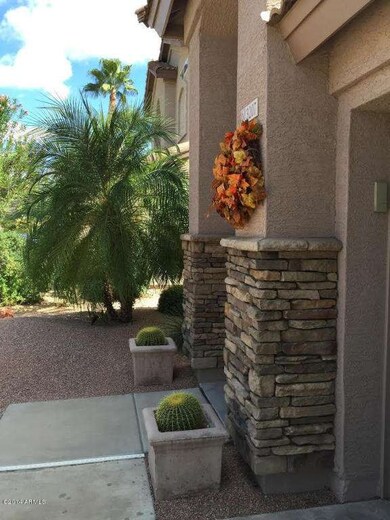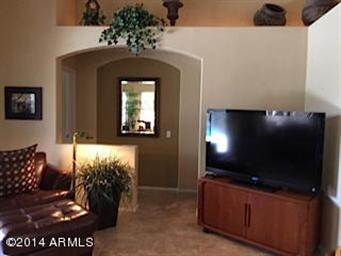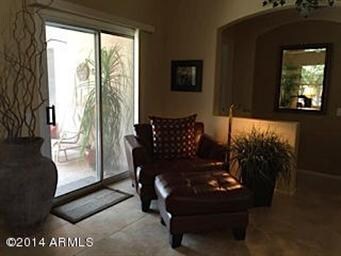
3207 E Behrend Dr Phoenix, AZ 85050
Paradise Valley NeighborhoodHighlights
- Lap Pool
- Vaulted Ceiling
- Granite Countertops
- Quail Run Elementary School Rated A
- Santa Barbara Architecture
- Private Yard
About This Home
As of February 2016This is your dream house with dream backyard! Perfectly manicured and appointed front yard, accents of stacked stone and grand entrance. Front door opens to beautiful 20 x 20 ceramic tile in the right places. Front great room and formal dining room. Kitchen and great room with big bay window opens to a spectacular back yard with covered dining area, play pool, bowl fountains and the perfect place to lounge in the sun in your own private resort. New AC in August! Won't last long! It's perfect! All figures and measurements to be verified by buyer. No smoking or pet home. Hurry!
Last Agent to Sell the Property
Robin Bryant
Realty Executives License #SA106110000 Listed on: 10/10/2014
Co-Listed By
Pamela Donner
Realty Executives License #SA523546000
Last Buyer's Agent
Tina Arkawi
Berkshire Hathaway HomeServices Arizona Properties License #SA543628000
Home Details
Home Type
- Single Family
Est. Annual Taxes
- $1,470
Year Built
- Built in 1995
Lot Details
- 4,751 Sq Ft Lot
- Desert faces the front of the property
- Block Wall Fence
- Front Yard Sprinklers
- Sprinklers on Timer
- Private Yard
Parking
- 2 Car Direct Access Garage
- Garage Door Opener
Home Design
- Santa Barbara Architecture
- Brick Exterior Construction
- Wood Frame Construction
- Tile Roof
- Stucco
Interior Spaces
- 1,485 Sq Ft Home
- 1-Story Property
- Vaulted Ceiling
- Ceiling Fan
- Double Pane Windows
- Solar Screens
Kitchen
- Breakfast Bar
- <<builtInMicrowave>>
- Dishwasher
- Granite Countertops
Flooring
- Carpet
- Tile
Bedrooms and Bathrooms
- 3 Bedrooms
- Walk-In Closet
- Remodeled Bathroom
- Primary Bathroom is a Full Bathroom
- 2 Bathrooms
- Dual Vanity Sinks in Primary Bathroom
- Easy To Use Faucet Levers
- Bathtub With Separate Shower Stall
Laundry
- Laundry in unit
- Dryer
- Washer
Accessible Home Design
- Accessible Hallway
- Doors with lever handles
- No Interior Steps
- Raised Toilet
Pool
- Lap Pool
- Play Pool
Outdoor Features
- Covered patio or porch
Schools
- Quail Run Elementary School
- Vista Verde Middle School
- Paradise Valley High School
Utilities
- Refrigerated Cooling System
- Heating System Uses Natural Gas
- High Speed Internet
- Cable TV Available
Community Details
- Property has a Home Owners Association
- Desert Canyon Association
- Built by RICHMOND AMERICAN HOMES
- Desert Canyon Mcr 377/42 Subdivision
Listing and Financial Details
- Tax Lot 96
- Assessor Parcel Number 213-30-096
Ownership History
Purchase Details
Home Financials for this Owner
Home Financials are based on the most recent Mortgage that was taken out on this home.Purchase Details
Purchase Details
Home Financials for this Owner
Home Financials are based on the most recent Mortgage that was taken out on this home.Purchase Details
Home Financials for this Owner
Home Financials are based on the most recent Mortgage that was taken out on this home.Purchase Details
Home Financials for this Owner
Home Financials are based on the most recent Mortgage that was taken out on this home.Similar Homes in Phoenix, AZ
Home Values in the Area
Average Home Value in this Area
Purchase History
| Date | Type | Sale Price | Title Company |
|---|---|---|---|
| Warranty Deed | $280,000 | Stewart Title | |
| Interfamily Deed Transfer | -- | None Available | |
| Warranty Deed | $257,000 | First American Title | |
| Warranty Deed | $130,000 | Chicago Title Insurance Co | |
| Corporate Deed | $107,666 | Old Republic Title Agency |
Mortgage History
| Date | Status | Loan Amount | Loan Type |
|---|---|---|---|
| Open | $188,300 | New Conventional | |
| Closed | $205,000 | New Conventional | |
| Previous Owner | $244,150 | New Conventional | |
| Previous Owner | $104,495 | New Conventional | |
| Previous Owner | $111,000 | Unknown | |
| Previous Owner | $118,000 | Unknown | |
| Previous Owner | $100,000 | New Conventional | |
| Previous Owner | $86,132 | No Value Available |
Property History
| Date | Event | Price | Change | Sq Ft Price |
|---|---|---|---|---|
| 06/20/2025 06/20/25 | Price Changed | $500,000 | -1.9% | $337 / Sq Ft |
| 05/23/2025 05/23/25 | Price Changed | $509,900 | -2.9% | $344 / Sq Ft |
| 05/08/2025 05/08/25 | For Sale | $525,000 | +87.5% | $354 / Sq Ft |
| 02/08/2016 02/08/16 | Sold | $280,000 | +900.0% | $189 / Sq Ft |
| 12/18/2015 12/18/15 | For Sale | $28,000 | -89.1% | $19 / Sq Ft |
| 12/15/2014 12/15/14 | Sold | $257,000 | +0.8% | $173 / Sq Ft |
| 10/20/2014 10/20/14 | Pending | -- | -- | -- |
| 10/10/2014 10/10/14 | For Sale | $254,900 | -- | $172 / Sq Ft |
Tax History Compared to Growth
Tax History
| Year | Tax Paid | Tax Assessment Tax Assessment Total Assessment is a certain percentage of the fair market value that is determined by local assessors to be the total taxable value of land and additions on the property. | Land | Improvement |
|---|---|---|---|---|
| 2025 | $2,053 | $24,338 | -- | -- |
| 2024 | $2,007 | $23,179 | -- | -- |
| 2023 | $2,007 | $36,630 | $7,320 | $29,310 |
| 2022 | $1,988 | $27,800 | $5,560 | $22,240 |
| 2021 | $2,021 | $25,920 | $5,180 | $20,740 |
| 2020 | $1,952 | $24,480 | $4,890 | $19,590 |
| 2019 | $1,960 | $22,860 | $4,570 | $18,290 |
| 2018 | $1,889 | $20,560 | $4,110 | $16,450 |
| 2017 | $1,804 | $19,600 | $3,920 | $15,680 |
| 2016 | $1,775 | $19,070 | $3,810 | $15,260 |
| 2015 | $1,647 | $17,380 | $3,470 | $13,910 |
Agents Affiliated with this Home
-
Janice Dunnigan

Seller's Agent in 2025
Janice Dunnigan
HomeSmart
(602) 757-9634
3 in this area
28 Total Sales
-
Jill Gerber

Seller's Agent in 2016
Jill Gerber
Coldwell Banker Realty
(602) 697-8038
2 in this area
38 Total Sales
-
R
Seller's Agent in 2014
Robin Bryant
Realty Executives
-
P
Seller Co-Listing Agent in 2014
Pamela Donner
Realty Executives
-
T
Buyer's Agent in 2014
Tina Arkawi
Berkshire Hathaway HomeServices Arizona Properties
Map
Source: Arizona Regional Multiple Listing Service (ARMLS)
MLS Number: 5183932
APN: 213-30-096
- 19802 N 32nd St Unit 22
- 19802 N 32nd St Unit 76
- 19802 N 32nd St Unit 65
- 19802 N 32nd St Unit 85
- 19802 N 32nd St Unit 84
- 19802 N 32nd St Unit 142
- 19802 N 32nd St Unit 36
- 19802 N 32nd St Unit 98
- 19802 N 32nd St Unit Lot 11
- 3129 E Oraibi Dr
- 19602 N 32nd St Unit 18
- 19602 N 32nd St Unit 24
- 19602 N 32nd St Unit 129
- 19602 N 32nd St Unit 32
- 3230 E Kristal Way
- 3036 E Utopia Rd Unit 45
- 3036 E Utopia Rd Unit 12
- 3114 E Kristal Way
- 3041 E Wahalla Ln
- 3211 E Kerry Ln
