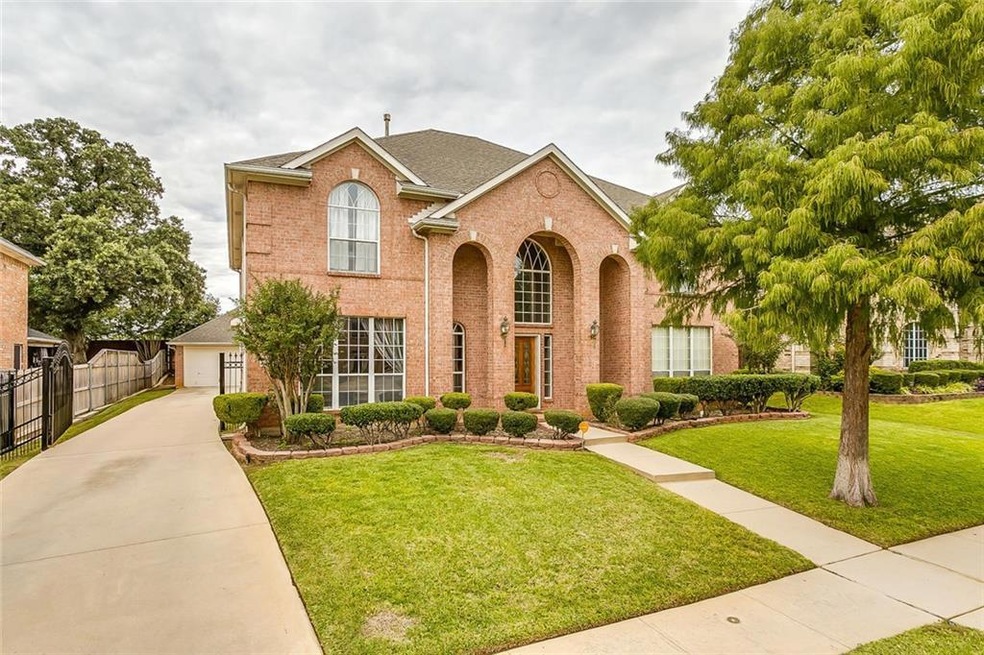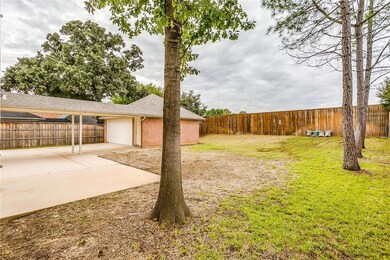
3207 Essex Dr Mansfield, TX 76063
North Mansfield NeighborhoodHighlights
- Vaulted Ceiling
- Traditional Architecture
- Burglar Security System
- Nancy Neal Elementary School Rated A
- Covered patio or porch
- Energy-Efficient Appliances
About This Home
As of December 2018You will love this majestic Centex home is highly desired Mansfield ISD attendance zone AND Oakview Estates addition that includes a community park and pool!!! Enjoy huge first floor master living suite, kitchen with gas cooktop island, 2 living rooms AND a formal dining or 3rd living area, vaulted ceilings, oversized laundry room with sink and MORE!!! Enjoy entertaining in your private pool sized backyard with huge established trees and great location just minuted to major shopping areas, restaurants, and highway 287!!!
Home Details
Home Type
- Single Family
Est. Annual Taxes
- $10,827
Year Built
- Built in 1998
Lot Details
- 9,453 Sq Ft Lot
- Landscaped
- Sprinkler System
- Few Trees
- Large Grassy Backyard
HOA Fees
- $33 Monthly HOA Fees
Parking
- 4 Car Garage
Home Design
- Traditional Architecture
- Brick Exterior Construction
- Slab Foundation
- Composition Roof
- Siding
Interior Spaces
- 3,511 Sq Ft Home
- 2-Story Property
- Vaulted Ceiling
- Ceiling Fan
- Wood Burning Fireplace
- ENERGY STAR Qualified Windows
- Burglar Security System
Kitchen
- Electric Oven
- Plumbed For Gas In Kitchen
- Gas Cooktop
- Microwave
- Dishwasher
- Disposal
Flooring
- Carpet
- Ceramic Tile
Bedrooms and Bathrooms
- 5 Bedrooms
Laundry
- Full Size Washer or Dryer
- Washer and Electric Dryer Hookup
Schools
- Nancy Neal Elementary School
- Linda Jobe Middle School
- Shepard Middle School
- Legacy High School
Utilities
- Central Heating and Cooling System
- Heating System Uses Natural Gas
- Gas Water Heater
- High Speed Internet
Additional Features
- Energy-Efficient Appliances
- Covered patio or porch
Community Details
- Association fees include management fees
- Oakview HOA, Phone Number (817) 300-9271
- Oakview Estates Add Subdivision
- Mandatory home owners association
Listing and Financial Details
- Legal Lot and Block 10 / B
- Assessor Parcel Number 06848079
- $7,803 per year unexempt tax
Ownership History
Purchase Details
Home Financials for this Owner
Home Financials are based on the most recent Mortgage that was taken out on this home.Purchase Details
Home Financials for this Owner
Home Financials are based on the most recent Mortgage that was taken out on this home.Purchase Details
Home Financials for this Owner
Home Financials are based on the most recent Mortgage that was taken out on this home.Similar Homes in Mansfield, TX
Home Values in the Area
Average Home Value in this Area
Purchase History
| Date | Type | Sale Price | Title Company |
|---|---|---|---|
| Vendors Lien | -- | First American Tile Co | |
| Vendors Lien | -- | Old Republic Title | |
| Vendors Lien | -- | Commerce Land Title Inc |
Mortgage History
| Date | Status | Loan Amount | Loan Type |
|---|---|---|---|
| Open | $291,620 | FHA | |
| Previous Owner | $255,290 | FHA | |
| Previous Owner | $143,400 | Credit Line Revolving | |
| Previous Owner | $56,000 | Construction | |
| Previous Owner | $100,000 | No Value Available |
Property History
| Date | Event | Price | Change | Sq Ft Price |
|---|---|---|---|---|
| 07/20/2025 07/20/25 | For Sale | $445,000 | 0.0% | $127 / Sq Ft |
| 07/18/2025 07/18/25 | Off Market | -- | -- | -- |
| 07/16/2025 07/16/25 | Price Changed | $445,000 | -3.3% | $127 / Sq Ft |
| 07/16/2025 07/16/25 | For Sale | $460,000 | 0.0% | $131 / Sq Ft |
| 06/13/2025 06/13/25 | Pending | -- | -- | -- |
| 05/17/2025 05/17/25 | Price Changed | $460,000 | -2.1% | $131 / Sq Ft |
| 04/30/2025 04/30/25 | Price Changed | $470,000 | -0.2% | $134 / Sq Ft |
| 04/28/2025 04/28/25 | Price Changed | $470,999 | -1.1% | $134 / Sq Ft |
| 04/19/2025 04/19/25 | Price Changed | $475,999 | -1.9% | $136 / Sq Ft |
| 04/18/2025 04/18/25 | Price Changed | $484,999 | -0.8% | $138 / Sq Ft |
| 03/13/2025 03/13/25 | Price Changed | $489,000 | -2.2% | $139 / Sq Ft |
| 02/06/2025 02/06/25 | Price Changed | $500,000 | -2.9% | $142 / Sq Ft |
| 01/29/2025 01/29/25 | For Sale | $515,000 | +74.9% | $147 / Sq Ft |
| 12/05/2018 12/05/18 | Sold | -- | -- | -- |
| 11/04/2018 11/04/18 | Pending | -- | -- | -- |
| 10/23/2018 10/23/18 | For Sale | $294,500 | 0.0% | $84 / Sq Ft |
| 08/12/2012 08/12/12 | Rented | $1,895 | 0.0% | -- |
| 08/12/2012 08/12/12 | For Rent | $1,895 | -- | -- |
Tax History Compared to Growth
Tax History
| Year | Tax Paid | Tax Assessment Tax Assessment Total Assessment is a certain percentage of the fair market value that is determined by local assessors to be the total taxable value of land and additions on the property. | Land | Improvement |
|---|---|---|---|---|
| 2024 | $10,827 | $476,069 | $75,915 | $400,154 |
| 2023 | $11,823 | $511,887 | $75,915 | $435,972 |
| 2022 | $9,851 | $379,861 | $65,070 | $314,791 |
| 2021 | $9,478 | $347,820 | $55,000 | $292,820 |
| 2020 | $8,716 | $315,944 | $55,000 | $260,944 |
| 2019 | $8,687 | $305,410 | $55,000 | $250,410 |
| 2018 | $8,160 | $286,870 | $55,000 | $231,870 |
| 2017 | $7,771 | $272,981 | $40,000 | $232,981 |
| 2016 | $7,322 | $257,203 | $40,000 | $217,203 |
| 2015 | $6,531 | $241,980 | $40,000 | $201,980 |
| 2014 | $6,531 | $226,900 | $25,000 | $201,900 |
Agents Affiliated with this Home
-
Shawndra Young
S
Seller's Agent in 2025
Shawndra Young
NH Real Estate Company
(817) 703-9375
1 in this area
13 Total Sales
-
Mark Cabal

Seller's Agent in 2018
Mark Cabal
Mark Cabal Realty
(817) 755-1962
4 in this area
160 Total Sales
-
Sametrius Ruben
S
Buyer's Agent in 2018
Sametrius Ruben
Real Broker, LLC
(214) 228-1431
135 Total Sales
-
Donna Galvan
D
Seller's Agent in 2012
Donna Galvan
Coldwell Banker Apex, REALTORS
(817) 903-1160
38 Total Sales
Map
Source: North Texas Real Estate Information Systems (NTREIS)
MLS Number: 13958927
APN: 06848079
- 304 Alicia Ct
- 308 Alicia Ct
- 303 Alicia Ct
- 2415 Lockshire Dr
- 1115 Shady Oak Trail
- 2306 Randy Ct
- 1110 Shady Oak Trail
- 3306 Oak Run Ln
- 1109 Huntington Trail
- 1114 Huntington Trail
- 3400 Hunter Glen Dr
- 808 Majestic Oaks Ct
- 2200 Galway Dr
- 101 Londonderry Ln
- 60 Misty Mesa Trail
- 405 Londonderry Ln
- 752 Moore Rd
- 756 Moore Rd
- 2404 Summer Ct
- 208 Millington Trail






