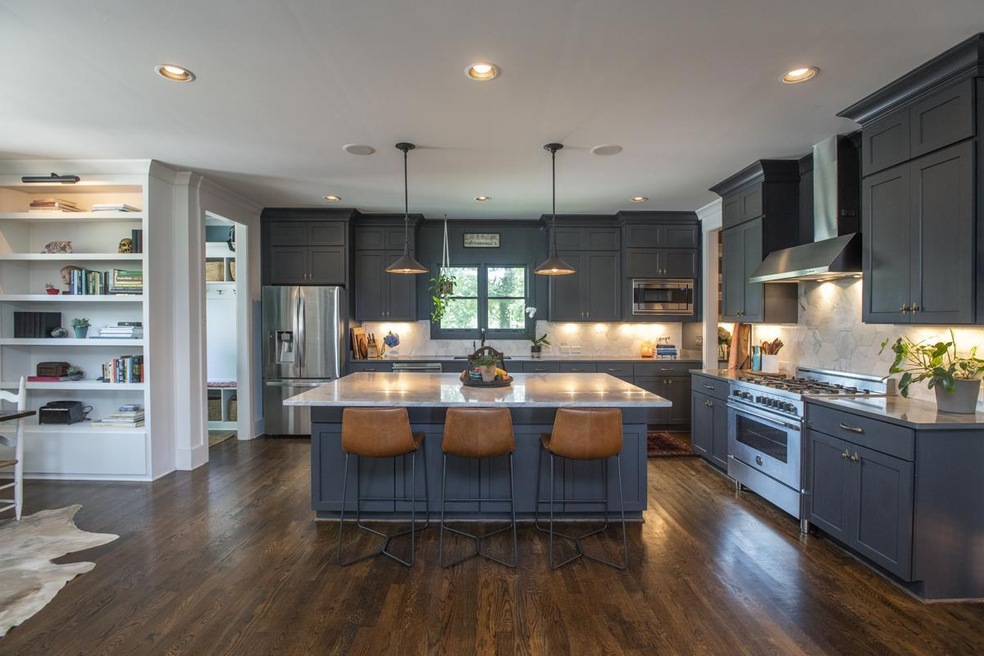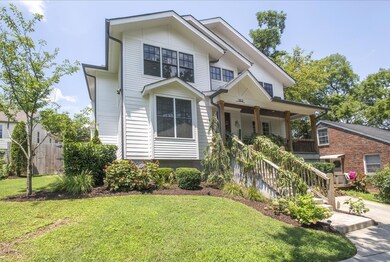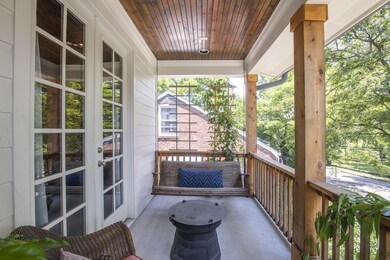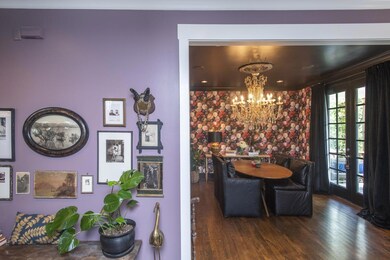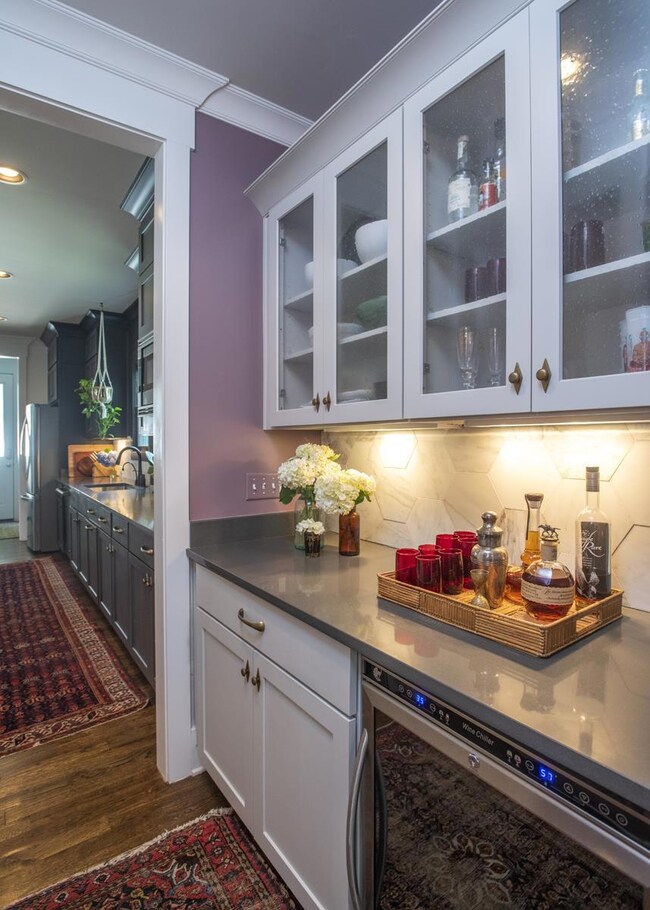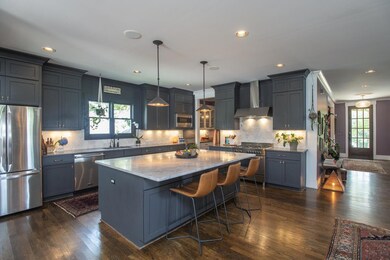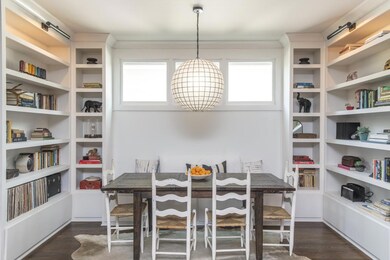
3207 Granny White Pike Nashville, TN 37204
12 South NeighborhoodHighlights
- Contemporary Architecture
- 2 Fireplaces
- Covered patio or porch
- Wood Flooring
- Separate Formal Living Room
- Air Filtration System
About This Home
As of November 2018Wonderful home right across from Sevier Park. Like new, 2014, with a great floor plan. Open kitchen/living room with fab screen porch w/ fireplace and beautifully landscaped yard with raised beds. Huge master up has covered porch. Bonus room overlooking the trees 2 car garage, plenty storage, marble and Quartz surfaces
Home Details
Home Type
- Single Family
Est. Annual Taxes
- $7,830
Year Built
- Built in 2014
Lot Details
- 5,663 Sq Ft Lot
- Lot Dimensions are 63 x 110
- Privacy Fence
Parking
- 2 Car Garage
- Alley Access
- Garage Door Opener
Home Design
- Contemporary Architecture
Interior Spaces
- 3,277 Sq Ft Home
- Property has 2 Levels
- Ceiling Fan
- 2 Fireplaces
- <<energyStarQualifiedWindowsToken>>
- Separate Formal Living Room
- Storage
- Wood Flooring
- Crawl Space
Kitchen
- <<microwave>>
- Dishwasher
- Disposal
Bedrooms and Bathrooms
- 4 Bedrooms | 1 Main Level Bedroom
- 3 Full Bathrooms
Home Security
- Home Security System
- Fire and Smoke Detector
Outdoor Features
- Covered patio or porch
Schools
- Waverly-Belmont Elementary School
- John T. Moore Middle School
- Hillsboro Comp High School
Utilities
- Air Filtration System
- Two cooling system units
- Two Heating Systems
- Tankless Water Heater
Community Details
- 12South/Belmont Subdivision
Listing and Financial Details
- Assessor Parcel Number 11805001700
Ownership History
Purchase Details
Home Financials for this Owner
Home Financials are based on the most recent Mortgage that was taken out on this home.Purchase Details
Home Financials for this Owner
Home Financials are based on the most recent Mortgage that was taken out on this home.Purchase Details
Home Financials for this Owner
Home Financials are based on the most recent Mortgage that was taken out on this home.Purchase Details
Purchase Details
Purchase Details
Home Financials for this Owner
Home Financials are based on the most recent Mortgage that was taken out on this home.Purchase Details
Purchase Details
Similar Homes in the area
Home Values in the Area
Average Home Value in this Area
Purchase History
| Date | Type | Sale Price | Title Company |
|---|---|---|---|
| Warranty Deed | $1,000,000 | Rudy Title & Escrow Llc | |
| Warranty Deed | $825,000 | The Closing Company Title & | |
| Warranty Deed | $280,000 | The Closing Company Title & | |
| Quit Claim Deed | -- | None Available | |
| Interfamily Deed Transfer | -- | West End Title & Escrow | |
| Warranty Deed | $87,500 | -- | |
| Deed | -- | -- | |
| Interfamily Deed Transfer | -- | -- | |
| Deed | $14,500 | -- |
Mortgage History
| Date | Status | Loan Amount | Loan Type |
|---|---|---|---|
| Open | $4,000,000 | Commercial | |
| Closed | $805,000 | Commercial | |
| Closed | $800,000 | New Conventional | |
| Previous Owner | $616,199 | Construction | |
| Previous Owner | $78,750 | No Value Available |
Property History
| Date | Event | Price | Change | Sq Ft Price |
|---|---|---|---|---|
| 07/18/2025 07/18/25 | For Sale | $1,995,000 | +1230.9% | $609 / Sq Ft |
| 07/23/2021 07/23/21 | Pending | -- | -- | -- |
| 06/15/2021 06/15/21 | For Sale | $149,900 | -85.0% | $46 / Sq Ft |
| 11/26/2018 11/26/18 | Sold | $1,000,000 | +666.3% | $305 / Sq Ft |
| 04/12/2017 04/12/17 | Pending | -- | -- | -- |
| 04/07/2017 04/07/17 | Price Changed | $130,500 | -10.0% | $40 / Sq Ft |
| 02/21/2017 02/21/17 | For Sale | $145,000 | -82.4% | $44 / Sq Ft |
| 10/31/2014 10/31/14 | Sold | $825,000 | -- | $252 / Sq Ft |
Tax History Compared to Growth
Tax History
| Year | Tax Paid | Tax Assessment Tax Assessment Total Assessment is a certain percentage of the fair market value that is determined by local assessors to be the total taxable value of land and additions on the property. | Land | Improvement |
|---|---|---|---|---|
| 2024 | $10,044 | $308,675 | $90,000 | $218,675 |
| 2023 | $10,044 | $308,675 | $90,000 | $218,675 |
| 2022 | $10,044 | $308,675 | $90,000 | $218,675 |
| 2021 | $10,149 | $308,675 | $90,000 | $218,675 |
| 2020 | $10,475 | $248,175 | $70,000 | $178,175 |
| 2019 | $7,830 | $248,175 | $70,000 | $178,175 |
| 2018 | $7,830 | $248,175 | $70,000 | $178,175 |
| 2017 | $7,830 | $248,175 | $70,000 | $178,175 |
| 2016 | $8,298 | $183,750 | $45,000 | $138,750 |
| 2015 | $8,298 | $183,750 | $45,000 | $138,750 |
| 2014 | $2,122 | $52,975 | $45,000 | $7,975 |
Agents Affiliated with this Home
-
Barbara Slater
B
Seller's Agent in 2025
Barbara Slater
C & S Residential
(615) 721-8001
6 Total Sales
-
Barbara Moutenot

Seller's Agent in 2018
Barbara Moutenot
Compass
(615) 812-6526
5 in this area
81 Total Sales
-
Lorie Layman

Buyer's Agent in 2018
Lorie Layman
Crye-Leike
(615) 479-2222
46 Total Sales
-
Tim Kyne

Seller's Agent in 2014
Tim Kyne
Compass Tennessee, LLC
(615) 525-7498
12 in this area
211 Total Sales
-
L
Buyer's Agent in 2014
Leslie Lovin
Map
Source: Realtracs
MLS Number: 1975101
APN: 118-05-0-017
- 3109 Granny White Pike
- 1512 Kirkwood Ave
- 1207 Paris Ave
- 1403 Paris Ave
- 1518 Kirkwood Ave Unit A
- 1012 Battlefield Dr
- 1014 Noelton Ave
- 917 Knox Ave
- 1541 Battlefield Dr
- 1015 Clifton Ln
- 3000 Brightwood Ave
- 1002 Halcyon Ave
- 1209 Noelton Ave
- 2704 Oakland Ave
- 1412 Woodmont Blvd
- 917 Kirkwood Ave
- 1494B Woodmont Blvd
- 1504 Sweetbriar Ave
- 1806 Primrose Ave
- 3323 Lealand Ln
