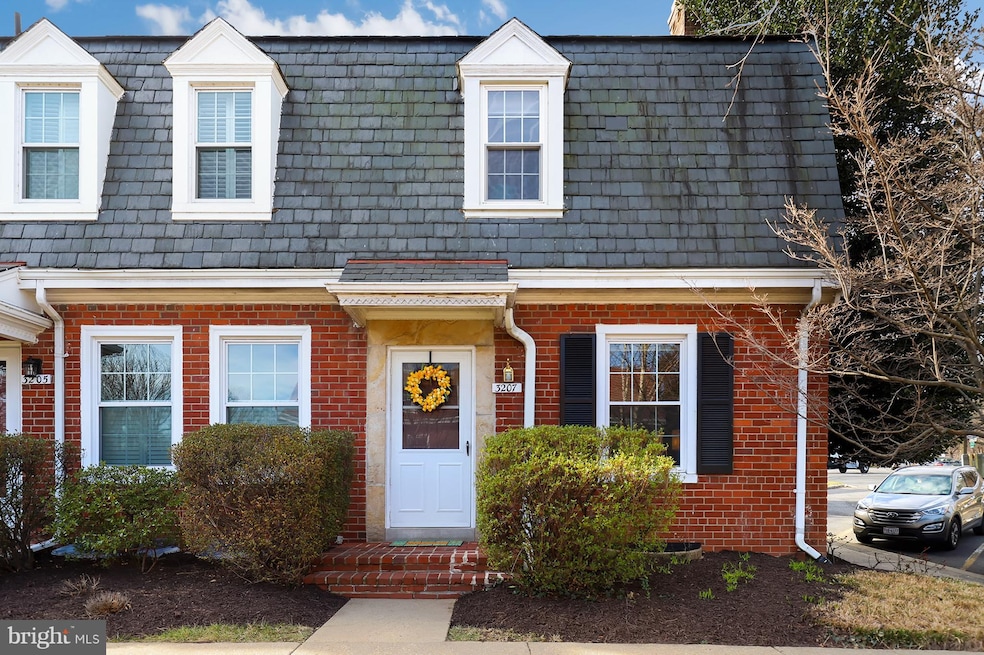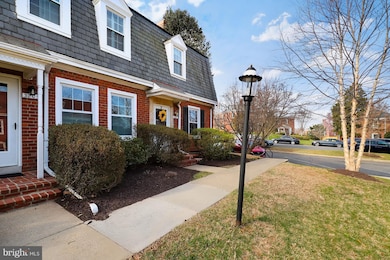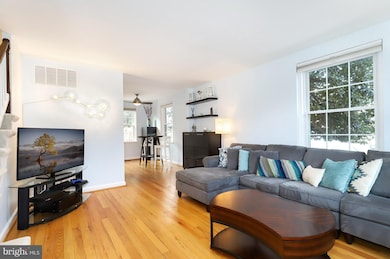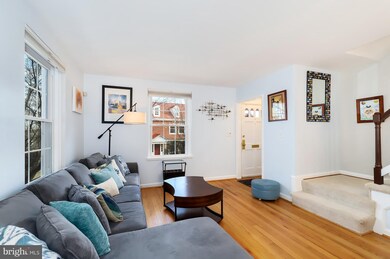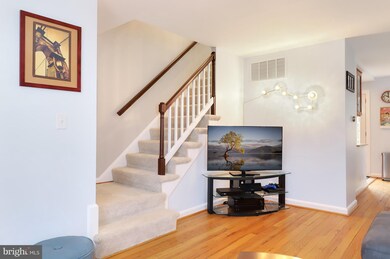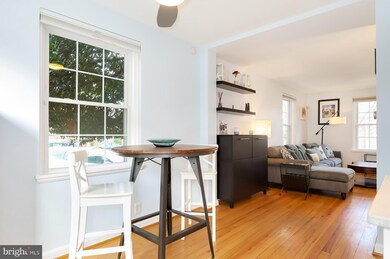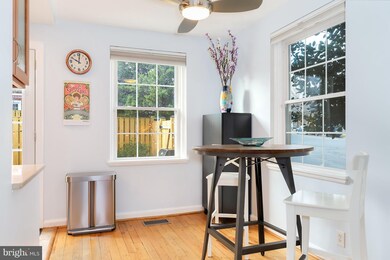
3207 S Stafford St Arlington, VA 22206
Fairlington NeighborhoodHighlights
- Open Floorplan
- Colonial Architecture
- Upgraded Countertops
- Gunston Middle School Rated A-
- Wood Flooring
- 5-minute walk to Fairlington Park
About This Home
As of April 2018Hardwoods, remodeled kitchen w/Silestone countertops. Remodeled bath w/double sinks! Elfa custom shelving system. Designer lighting. Private fenced yard & patio. 3 finished levels in sought-after Fairlington Green. So many updates & upgrades inside & out! HVAC (2015), new fence. Easy commute via 395 or Metro bus to DC in 10 min. Dog-friendly community w/plenty of easy street parking for visitors.
Last Agent to Sell the Property
Shawn Harris
Redfin Corporation Listed on: 03/22/2018
Townhouse Details
Home Type
- Townhome
Est. Annual Taxes
- $4,344
Year Built
- Built in 1940
Lot Details
- 1 Common Wall
- Back Yard Fenced
- Property is in very good condition
HOA Fees
- $410 Monthly HOA Fees
Parking
- 1 Assigned Parking Space
Home Design
- Colonial Architecture
- Brick Exterior Construction
Interior Spaces
- Property has 3 Levels
- Open Floorplan
- Ceiling Fan
- Living Room
- Dining Room
- Den
- Game Room
- Wood Flooring
- Finished Basement
- Connecting Stairway
Kitchen
- Stove
- Microwave
- Ice Maker
- Dishwasher
- Upgraded Countertops
- Disposal
Bedrooms and Bathrooms
- 2 Bedrooms
- 2 Full Bathrooms
Laundry
- Dryer
- Washer
Outdoor Features
- Patio
- Storage Shed
Utilities
- Forced Air Heating and Cooling System
- Electric Water Heater
Listing and Financial Details
- Assessor Parcel Number 30-006-395
Community Details
Overview
- Association fees include exterior building maintenance, lawn maintenance, management, pool(s), sewer, snow removal, trash, water
- Fairlington Green Community
- Fairlington Green Subdivision
- The community has rules related to parking rules
Amenities
- Common Area
- Community Center
Recreation
- Tennis Courts
- Community Playground
- Community Pool
Pet Policy
- Pets Allowed
Ownership History
Purchase Details
Purchase Details
Home Financials for this Owner
Home Financials are based on the most recent Mortgage that was taken out on this home.Purchase Details
Home Financials for this Owner
Home Financials are based on the most recent Mortgage that was taken out on this home.Purchase Details
Home Financials for this Owner
Home Financials are based on the most recent Mortgage that was taken out on this home.Similar Homes in the area
Home Values in the Area
Average Home Value in this Area
Purchase History
| Date | Type | Sale Price | Title Company |
|---|---|---|---|
| Warranty Deed | -- | None Listed On Document | |
| Deed | $510,000 | Wfg National Title | |
| Warranty Deed | $455,000 | Attorney | |
| Special Warranty Deed | $393,000 | -- |
Mortgage History
| Date | Status | Loan Amount | Loan Type |
|---|---|---|---|
| Previous Owner | $432,250 | New Conventional | |
| Previous Owner | $307,100 | New Conventional | |
| Previous Owner | $314,400 | New Conventional |
Property History
| Date | Event | Price | Change | Sq Ft Price |
|---|---|---|---|---|
| 07/21/2025 07/21/25 | For Sale | $635,000 | +24.5% | $423 / Sq Ft |
| 04/23/2018 04/23/18 | Sold | $510,000 | +3.0% | $340 / Sq Ft |
| 03/26/2018 03/26/18 | Pending | -- | -- | -- |
| 03/22/2018 03/22/18 | For Sale | $495,000 | +8.8% | $330 / Sq Ft |
| 08/29/2016 08/29/16 | Sold | $455,000 | +1.1% | $303 / Sq Ft |
| 07/22/2016 07/22/16 | Pending | -- | -- | -- |
| 07/14/2016 07/14/16 | Price Changed | $449,900 | -2.0% | $300 / Sq Ft |
| 06/17/2016 06/17/16 | For Sale | $459,000 | -- | $306 / Sq Ft |
Tax History Compared to Growth
Tax History
| Year | Tax Paid | Tax Assessment Tax Assessment Total Assessment is a certain percentage of the fair market value that is determined by local assessors to be the total taxable value of land and additions on the property. | Land | Improvement |
|---|---|---|---|---|
| 2025 | $6,254 | $605,400 | $58,000 | $547,400 |
| 2024 | $5,992 | $580,100 | $58,000 | $522,100 |
| 2023 | $5,727 | $556,000 | $58,000 | $498,000 |
| 2022 | $5,629 | $546,500 | $58,000 | $488,500 |
| 2021 | $5,629 | $546,500 | $49,500 | $497,000 |
| 2020 | $5,079 | $495,000 | $49,500 | $445,500 |
| 2019 | $4,699 | $458,000 | $48,000 | $410,000 |
| 2018 | $4,455 | $442,800 | $48,000 | $394,800 |
| 2017 | $4,344 | $431,800 | $48,000 | $383,800 |
| 2016 | $4,208 | $424,600 | $48,000 | $376,600 |
| 2015 | $4,193 | $421,000 | $48,000 | $373,000 |
| 2014 | $4,123 | $414,000 | $48,000 | $366,000 |
Agents Affiliated with this Home
-
Linda Reed

Seller's Agent in 2025
Linda Reed
McEnearney Associates
(703) 801-0926
1 in this area
14 Total Sales
-
S
Seller's Agent in 2018
Shawn Harris
Redfin Corporation
-
Barbara Kefalas-Genovese

Buyer's Agent in 2018
Barbara Kefalas-Genovese
RE/MAX
(703) 850-6488
60 Total Sales
-
Bryan Taylor

Seller's Agent in 2016
Bryan Taylor
Keller Williams Realty
(703) 216-2489
8 Total Sales
-
Bob Myers

Buyer's Agent in 2016
Bob Myers
RE/MAX
(301) 910-9910
163 Total Sales
-
Robert Myers
R
Buyer's Agent in 2016
Robert Myers
RE/MAX
(240) 403-0400
63 Total Sales
Map
Source: Bright MLS
MLS Number: 1000294538
APN: 30-006-395
- 3206 S Stafford St
- 4217 32nd Rd S
- 4226 32nd St S
- 3496 Martha Custis Dr
- 3504 Martha Custis Dr Unit 315
- 1749 Preston Rd
- 1628 Mount Eagle Place
- 1619 Ripon Place
- 3373 S Stafford St Unit A2
- 3373 S Stafford St Unit B2
- 1610 Ripon Place
- 1635 Fitzgerald Ln Unit 907-16
- 1647 Preston Rd
- 1604 Preston Rd
- 3736 Gunston Rd
- 3300 Valley Dr
- 3414 S Utah St Unit B
- 4519 34th St S
- 3503 Valley Dr Unit 707
- 3221 Valley Dr Unit 712
