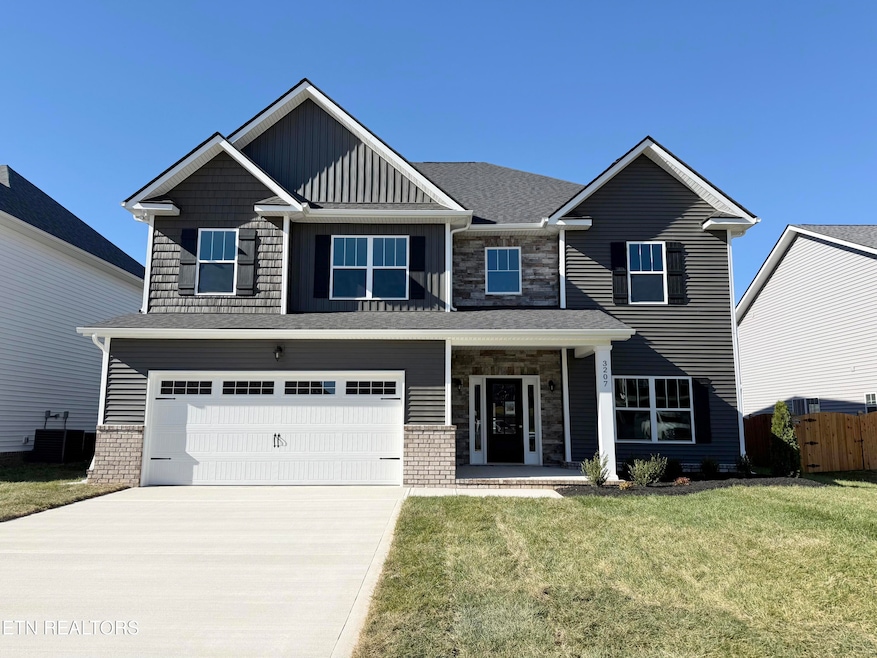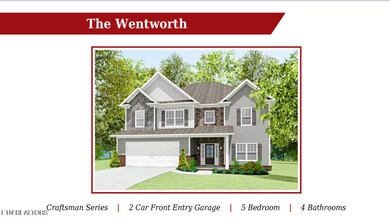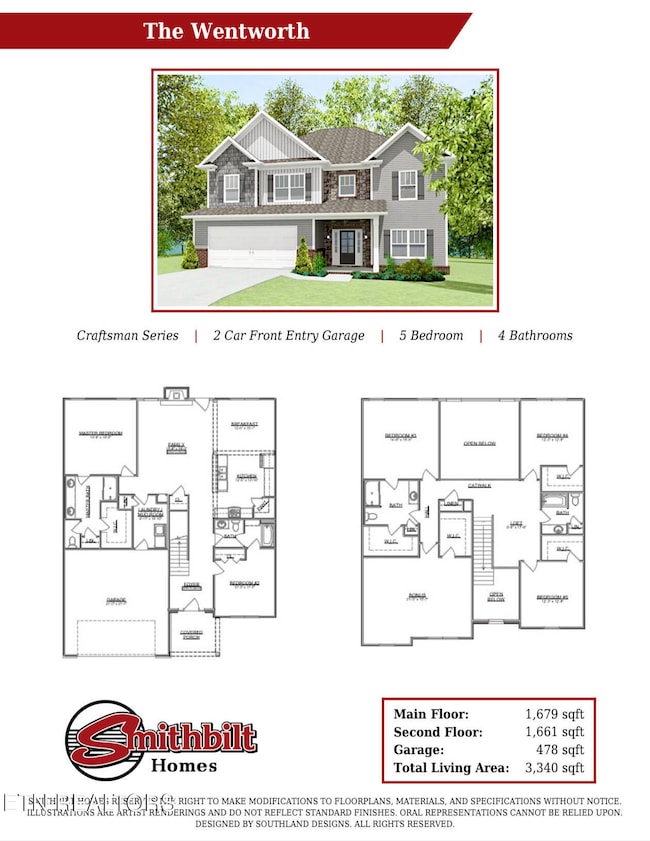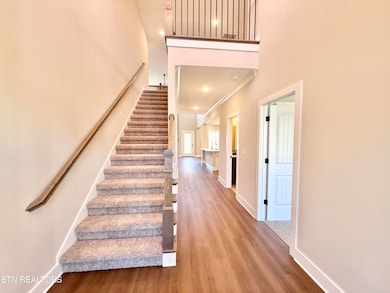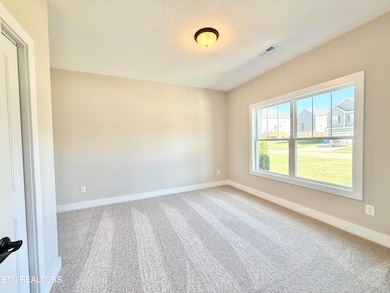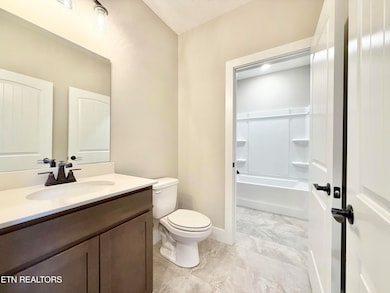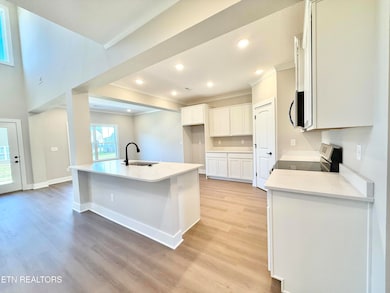3207 Song Sparrow Dr Maryville, TN 37803
Estimated payment $3,168/month
Total Views
3,542
5
Beds
4.5
Baths
3,340
Sq Ft
$150
Price per Sq Ft
Highlights
- Craftsman Architecture
- Landscaped Professionally
- Main Floor Primary Bedroom
- Carpenters Elementary School Rated 9+
- Countryside Views
- Bonus Room
About This Home
New Construction featuring The Wentworth floor plan in The Manor in the Foothills. This plan offers 5 bedroom, 4 bath with office, and bonus room. Finishes included are 5'' baseboards, crown molding, lvp, carpet, vinyl, and stainless steel appliance. Upgrades included are: counter height island, tile shower in master, upgraded cabinetry, quartz kitchen tops, tile flooring in all baths, upgraded lighting /plumbing/door hardware. Sold as Spec'd. Estimated Closing 11/05/2025.
Home Details
Home Type
- Single Family
Year Built
- Built in 2025 | Under Construction
Lot Details
- 4,356 Sq Ft Lot
- Landscaped Professionally
- Level Lot
- Irregular Lot
HOA Fees
- $33 Monthly HOA Fees
Parking
- 2 Car Attached Garage
- Parking Available
- Garage Door Opener
- Off-Street Parking
Home Design
- Craftsman Architecture
- Traditional Architecture
- Brick Exterior Construction
- Block Foundation
- Slab Foundation
- Frame Construction
- Stone Siding
- Vinyl Siding
Interior Spaces
- 3,340 Sq Ft Home
- Crown Molding
- Ceiling Fan
- Stone Fireplace
- Electric Fireplace
- Vinyl Clad Windows
- Great Room
- Family Room
- Breakfast Room
- Open Floorplan
- Bonus Room
- Storage
- Countryside Views
- Fire and Smoke Detector
Kitchen
- Eat-In Kitchen
- Breakfast Bar
- Range
- Microwave
- Dishwasher
- Kitchen Island
- Disposal
Flooring
- Carpet
- Laminate
- Vinyl
Bedrooms and Bathrooms
- 5 Bedrooms
- Primary Bedroom on Main
- Split Bedroom Floorplan
- Walk-In Closet
- Walk-in Shower
Laundry
- Laundry Room
- Washer and Dryer Hookup
Additional Features
- Covered Patio or Porch
- Central Heating and Cooling System
Community Details
Overview
- Association fees include some amenities
- The Manor In The Foothills Subdivision
- Mandatory home owners association
Amenities
- Picnic Area
Recreation
- Community Playground
- Community Pool
Map
Create a Home Valuation Report for This Property
The Home Valuation Report is an in-depth analysis detailing your home's value as well as a comparison with similar homes in the area
Home Values in the Area
Average Home Value in this Area
Property History
| Date | Event | Price | List to Sale | Price per Sq Ft |
|---|---|---|---|---|
| 11/19/2025 11/19/25 | Price Changed | $499,900 | -4.4% | $150 / Sq Ft |
| 07/16/2025 07/16/25 | Price Changed | $522,950 | +4.6% | $157 / Sq Ft |
| 07/09/2025 07/09/25 | For Sale | $499,900 | -- | $150 / Sq Ft |
Source: East Tennessee REALTORS® MLS
Source: East Tennessee REALTORS® MLS
MLS Number: 1307647
Nearby Homes
- 2735 Farmhouse Dr
- 3209 Song Sparrow Dr
- 3213 Song Sparrow Dr
- 3215 Song Sparrow Dr
- 3011 Dominion Dr
- 3214 Song Sparrow Dr
- 3217 Song Sparrow Dr
- 3216 Song Sparrow Dr
- 3219 Song Sparrow Dr
- 3218 Song Sparrow Dr
- 3221 Song Sparrow Dr
- 3017 Yearling Ln
- 3223 Song Sparrow Dr
- 3222 Song Sparrow Dr
- 3225 Song Sparrow Dr
- 3224 Song Sparrow Dr
- 3226 Song Sparrow Dr
- 2733 Farmhouse Dr
- 3228 Song Sparrow Dr
- 3230 Song Sparrow Dr
- 3043 Best Rd
- 2805 Big Bend Dr
- 1822 Hunters Hill Blvd
- 2713 Montvale Rd Unit 2713
- 1007 Huntington Place Dr
- 686 Bethany Ct
- 1512 Valley Breeze Cir
- 100 Enterprise Way
- 2425 Hallerins Ct
- 1019 Beech Tree Cove
- 1000 Infinity Dr
- 1033 Ruscello Dr
- 1704 Bob White Dr
- 109 Circle Dr Unit 117
- 1000 Bridgeway Dr
- 121 Stanley Ave Unit 127
- 2114 Post Oak Ln
- 822 McCammon Ave
- 841 Sevierville Rd Unit Several
- 100 Vintage Alcoa Way
