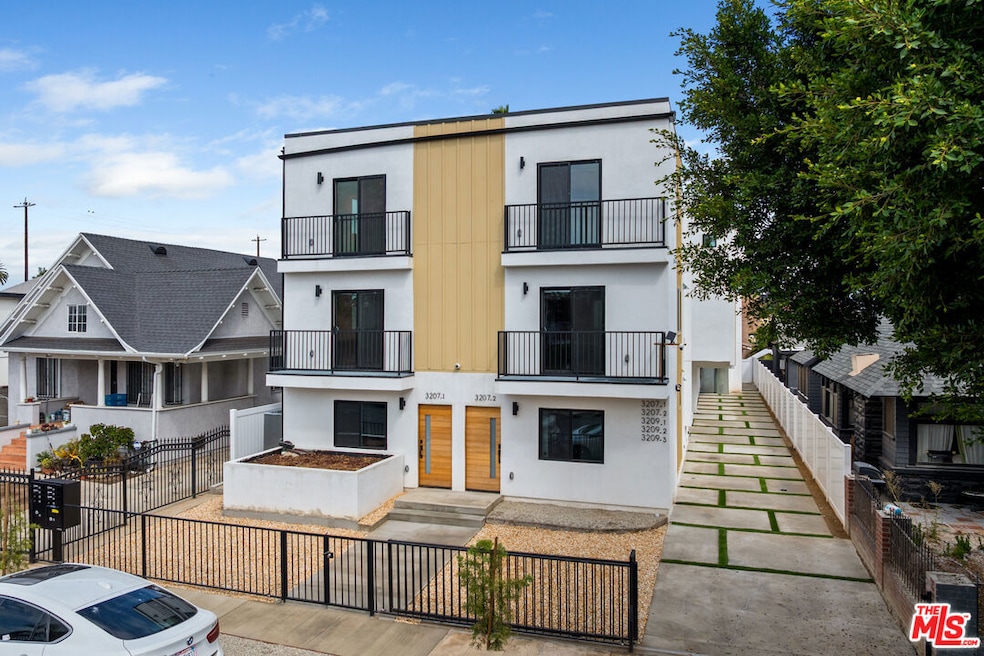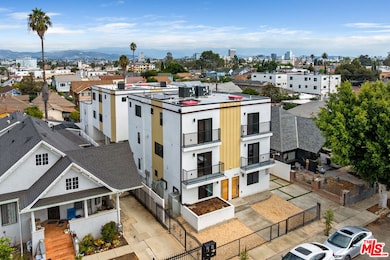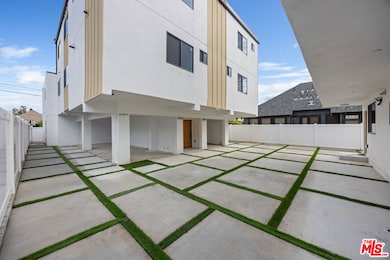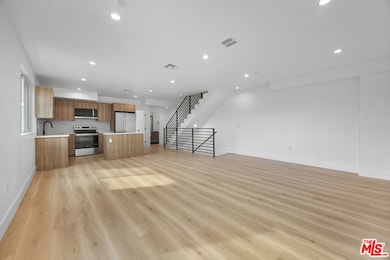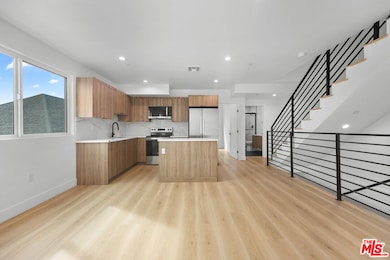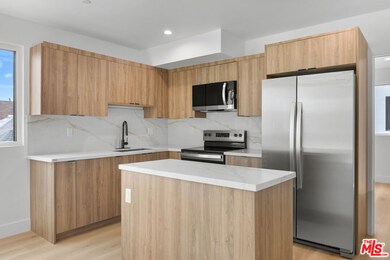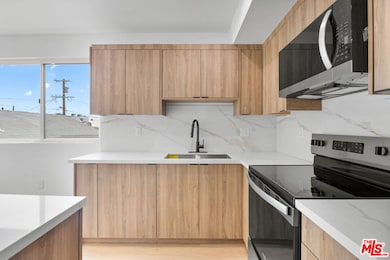3207 W 18th St Unit 3 and 4 Los Angeles, CA 90019
Arlington Heights NeighborhoodHighlights
- New Construction
- Contemporary Architecture
- Laundry Room
- City Lights View
- Double Pane Windows
- Central Heating and Cooling System
About This Home
Bright living in this Luxury and affordable 4 BEDROOMS with 4 en-suit bathrooms, Townhouse style unit in Arlington Heights, Mid City, with 2 dedicated parking spaces. 2025 Construction EVERYTHING IS NEW. Modern Kitchen with all NEW appliances, refrigerator, stove, micro, washer and dryer in the unit. Central Air Conditioner and Heater. Individually meter for water and electricity .This unit is perfect for a BIG group, can accommodate easily 9+ people, perfect for roommates, students, (each gets a private suit). Centrally location near USC, Museums, Korea Town, Mid-City, Pico-Union, Culver City and quick access to major freeways. Walking distance to shops, cafes, Restaurants, public transit. WE LOVE YOUR PETS, ask Manager for specials. Security Deposit only one month. Application fee is REFUNDABLE when signing the lease. Available units now #3 and #4
Home Details
Home Type
- Single Family
Est. Annual Taxes
- $13,026
Year Built
- Built in 2025 | New Construction
Lot Details
- 6,879 Sq Ft Lot
- Lot Dimensions are 50x137
- South Facing Home
- Property is zoned LARD2
Home Design
- Contemporary Architecture
- Split Level Home
Interior Spaces
- 1,600 Sq Ft Home
- 3-Story Property
- Double Pane Windows
- Family Room on Second Floor
- Laminate Flooring
- City Lights Views
- Microwave
Bedrooms and Bathrooms
- 4 Bedrooms
- 4 Full Bathrooms
Laundry
- Laundry Room
- Dryer
Home Security
- Security Lights
- Carbon Monoxide Detectors
- Fire and Smoke Detector
- Fire Sprinkler System
Parking
- 2 Parking Spaces
- Assigned Parking
Utilities
- Central Heating and Cooling System
- Electric Water Heater
- Sewer in Street
Listing and Financial Details
- Security Deposit $4,125
- Tenant pays for electricity, water, trash collection
- Month-to-Month Lease Term
- Assessor Parcel Number 5072-031-010
Community Details
Overview
- Champagnat Apartments Tower Association
Pet Policy
- Pets Allowed
Map
Source: The MLS
MLS Number: 25620807
APN: 5072-031-010
- 3201 W 18th St
- 1661 Arlington Ave
- 3305 W 21st St
- 3305 W 21st St Unit 6
- 2526 W 21st St
- 1612 Arlington Ave
- 1716 6th Ave
- 1824 S Wilton Place
- 3601 W 21st St
- 2460 W 18th St
- 2122 6th Ave
- 1406 3rd Ave
- 1406 2nd Ave
- 2406 3rd Ave
- 3425 W 15th St
- 1624 S Gramercy Place
- 2011 8th Ave
- 1619 S St Andrews Place
- 2510 3rd Ave
- 3714 W Pico Blvd
- 3207 W 18th St Unit 2
- 3207 W 18th St
- 3209 W 18th St Unit 3209.2
- 3209 W 18th St
- 1619 2nd Ave Unit 1/2
- 1619 2nd Ave
- 1617 2nd Ave
- 1656 Arlington Ave Unit 2
- 1825 S Van Ness Ave Unit 3/4
- 2358 W 20th St
- 2526 W 21st St
- 2501 Venice Blvd
- 1513 S Arlington Ave
- 1530 5th Ave
- 2486 Venice Blvd Unit 4
- 1511 4th Ave
- 1529 5th Ave Unit C
- 1537 S Wilton Place Unit 306
- 1537 S Wilton Place Unit 501
- 1839 S Gramercy Place Unit 1837
