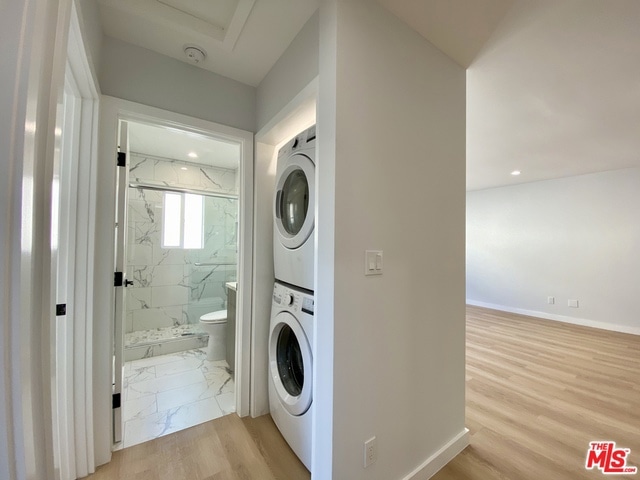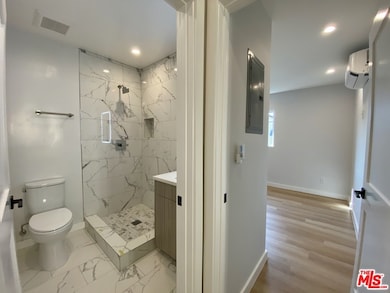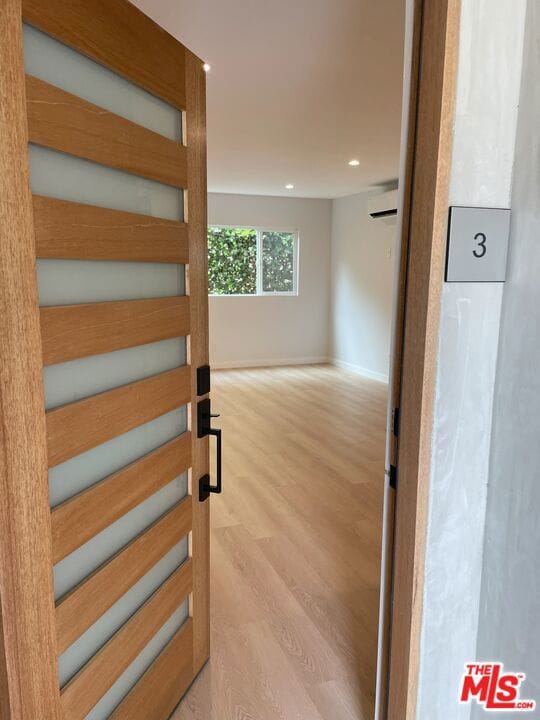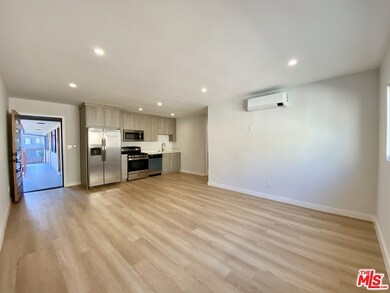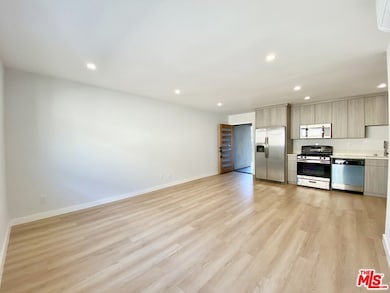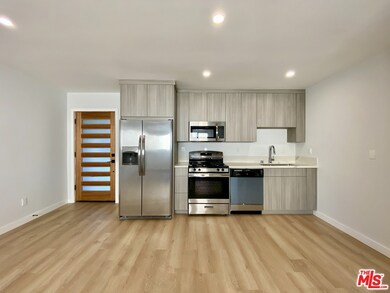3207 W 3rd St Unit 3 Los Angeles, CA 90020
Koreatown NeighborhoodHighlights
- Gated Community
- Midcentury Modern Architecture
- Intercom
- Peek-A-Boo Views
- Stone Countertops
- Living Room
About This Home
BRAND NEW EVERYTHING! Check out this gorgeous Lower Floor 2BR unit in K-Town. The rooms are spacious and fitted with upgraded finishes throughout. The kitchen has ALL New Quartz Countertops, Single Deep-Bowl Kitchen Sink, New Appliances: Gas Stove, Microwave, Washer/Dryer, Refrigerator, Dishwasher, Garbage Disposal. The bathroom has Custom Soft-close Cabinets, Quartz Countertops, and Polished Chrome Rain Showerhead. New A/C and Heating Units, Freshly Painted Interiors, Luxury Plank Flooring, and Secured Building with App Remote Controlled Access Entry. Two parking spaces (tandem) are available with the unit for $75 per month per space. With a Walk Score of 91 out of 100, this location is also a Walkers Paradise so daily errands do not require a car. It's a 13-minute walk from the Metro Purple Line (805) and the Metro Red Line (802) at the Wilshire / Vermont Station stop. Nearby parks include Shatto Recreation Center, Lafayette Park, and Parkview Playground.
Condo Details
Home Type
- Condominium
Year Built
- Built in 1954 | Remodeled
Lot Details
- South Facing Home
- Gated Home
Home Design
- Midcentury Modern Architecture
Interior Spaces
- 850 Sq Ft Home
- 2-Story Property
- Living Room
- Dining Area
- Tile Flooring
- Peek-A-Boo Views
Kitchen
- Gas Oven
- Gas Cooktop
- Range Hood
- Microwave
- Freezer
- Ice Maker
- Dishwasher
- Stone Countertops
- Disposal
Bedrooms and Bathrooms
- 2 Bedrooms
- Remodeled Bathroom
- 2 Full Bathrooms
- Granite Bathroom Countertops
Laundry
- Laundry in unit
- Dryer
- Washer
Home Security
- Security Lights
- Intercom
Parking
- 2 Covered Spaces
- Covered Parking
- Assigned Parking
Utilities
- Cooling System Mounted In Outer Wall Opening
- Heating System Mounted To A Wall or Window
Listing and Financial Details
- Security Deposit $2,695
- Tenant pays for cable TV, electricity, gas, water
- Rent includes trash collection, water
- 12 Month Lease Term
- Assessor Parcel Number 5501-020-009
Community Details
Pet Policy
- Call for details about the types of pets allowed
- Pet Deposit $500
Security
- Gated Community
- Carbon Monoxide Detectors
- Fire and Smoke Detector
Additional Features
- Low-Rise Condominium
- Rent Control
Map
Source: The MLS
MLS Number: 25525087
- 300 Westmoreland Ave
- 436 S Virgil Ave Unit 403
- 436 S Virgil Ave Unit PH7
- 436 S Virgil Ave Unit 501
- 436 S Virgil Ave Unit 201
- 436 S Virgil Ave Unit 209
- 436 S Virgil Ave Unit 508
- 234 S Vendome St
- 300 S Reno St Unit 304
- 435 S Virgil Ave Unit 304
- 435 S Virgil Ave Unit 225
- 435 S Virgil Ave Unit 314
- 157 S Virgil Ave
- 152 S Westmoreland Ave
- 209 S Reno St
- 428 S Hoover St
- 248 S Occidental Blvd
- 128 S Madison Ave
- 106 S Dillon St
- 421 S La Fayette Park Place Unit 624
