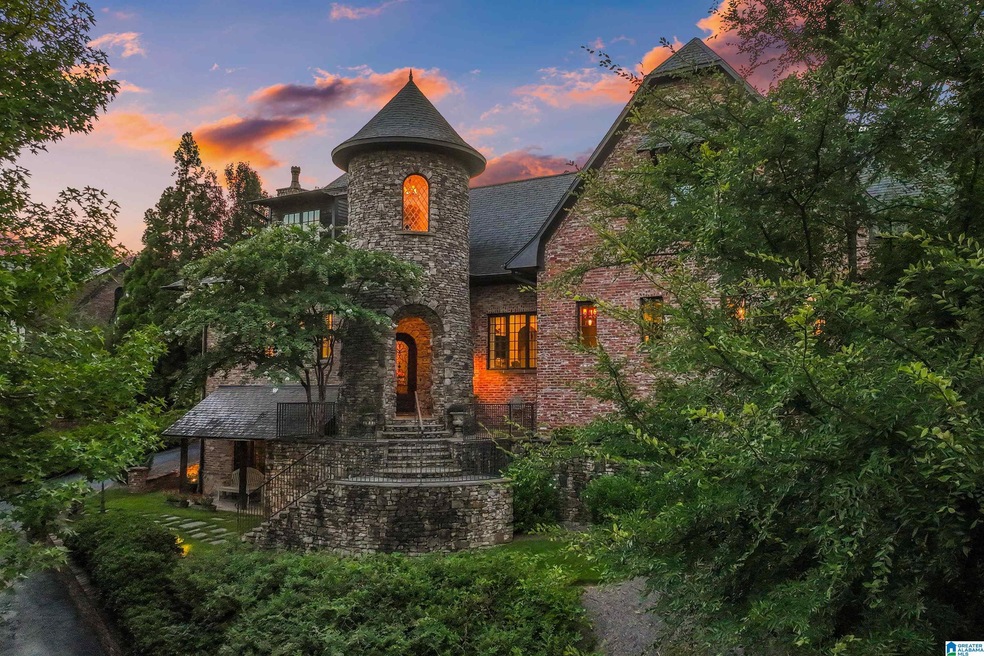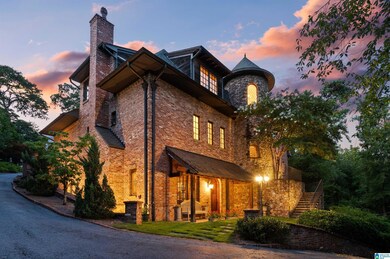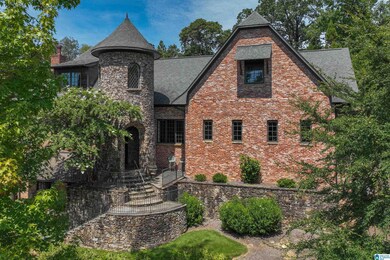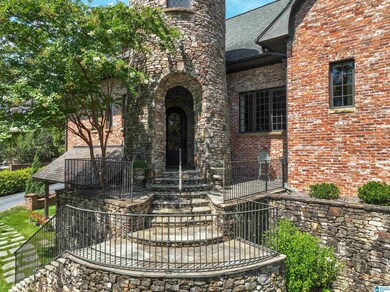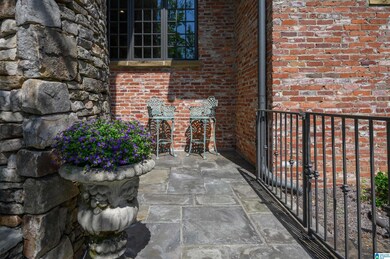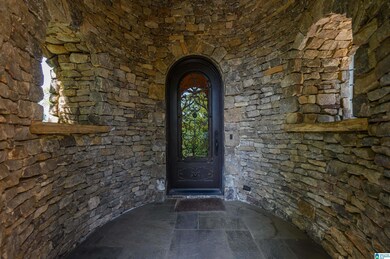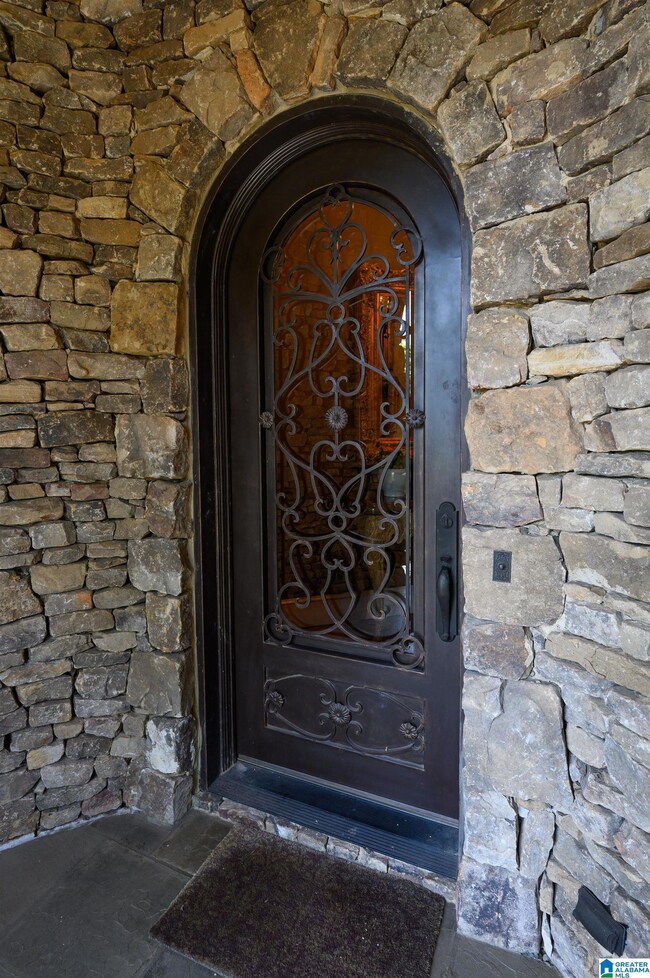
3208 Carlisle Rd Birmingham, AL 35213
Redmont Park NeighborhoodHighlights
- Second Kitchen
- Den with Fireplace
- Cathedral Ceiling
- Covered Deck
- Marble Flooring
- Main Floor Primary Bedroom
About This Home
As of November 2024Don't miss this fairy-tale castle! Custom-built, one-owner English Country home in prestigious Redmont. Expansive main level includes welcoming living room, “chef’s dream” kitchen w/ huge custom island & attached butler’s pantry, powder room, library, home office, laundry room & primary suite w/ 2 spacious walk-in closets. Step out to a lovely covered porch & charming courtyard w/ saline water hot tub & outdoor fireplace – such an enchanting outdoor retreat. Upstairs are two add'l bedrooms, full bath w/ soaking tub & walk-in shower, 2nd laundry room & huge walk-in attic. Basement offers more amazing entertaining space w/ large den, 2nd fully-equipped kitchen w/ a butcher block bar, wine cellar for up to 108 bottles, two additional bedrooms & a full bath—plus so much storage to make your own. Easy entry/exit via circular driveway & 2-car garage off back alley. So many extras in this special home! Truly spectacular!! (See list in documents for specific details on the fantastic features)
Home Details
Home Type
- Single Family
Est. Annual Taxes
- $9,333
Year Built
- Built in 2009
Lot Details
- 0.44 Acre Lot
- Fenced Yard
- Interior Lot
- Sprinkler System
- Few Trees
Parking
- 2 Car Attached Garage
- Garage on Main Level
- Rear-Facing Garage
- Driveway
- Off-Street Parking
Home Design
- Ridge Vents on the Roof
- Four Sided Brick Exterior Elevation
Interior Spaces
- 2-Story Property
- Wet Bar
- Sound System
- Crown Molding
- Smooth Ceilings
- Cathedral Ceiling
- Ceiling Fan
- Recessed Lighting
- Wood Burning Fireplace
- Gas Log Fireplace
- Stone Fireplace
- Double Pane Windows
- ENERGY STAR Qualified Windows
- Window Treatments
- French Doors
- Dining Room
- Den with Fireplace
- 2 Fireplaces
- Library
- Home Security System
- Attic
Kitchen
- Second Kitchen
- Breakfast Bar
- Butlers Pantry
- Double Convection Oven
- Gas Oven
- Gas Cooktop
- Stove
- Built-In Microwave
- Freezer
- Dishwasher
- Kitchen Island
- Stone Countertops
- Disposal
Flooring
- Wood
- Concrete
- Marble
- Slate Flooring
Bedrooms and Bathrooms
- 5 Bedrooms
- Primary Bedroom on Main
- Walk-In Closet
- Split Vanities
- Hydromassage or Jetted Bathtub
- Separate Shower
Laundry
- Laundry Room
- Laundry on main level
- Washer and Electric Dryer Hookup
Finished Basement
- Basement Fills Entire Space Under The House
- Bedroom in Basement
- Recreation or Family Area in Basement
- Natural lighting in basement
Outdoor Features
- Covered Deck
- Covered patio or porch
- Fireplace in Patio
- Outdoor Fireplace
- Exterior Lighting
Schools
- Avondale Elementary School
- Putnam Middle School
- Woodlawn High School
Utilities
- Forced Air Zoned Heating and Cooling System
- Two Heating Systems
- Heating System Uses Gas
- Heat Pump System
- Programmable Thermostat
- Underground Utilities
- Power Generator
- Tankless Water Heater
- Multiple Water Heaters
Listing and Financial Details
- Assessor Parcel Number 28-00-05-2-010-022.000
Ownership History
Purchase Details
Home Financials for this Owner
Home Financials are based on the most recent Mortgage that was taken out on this home.Purchase Details
Map
Similar Homes in the area
Home Values in the Area
Average Home Value in this Area
Purchase History
| Date | Type | Sale Price | Title Company |
|---|---|---|---|
| Warranty Deed | $1,700,000 | None Listed On Document | |
| Warranty Deed | $1,700,000 | None Listed On Document | |
| Warranty Deed | -- | -- |
Mortgage History
| Date | Status | Loan Amount | Loan Type |
|---|---|---|---|
| Open | $973,000 | New Conventional | |
| Previous Owner | $400,000 | New Conventional | |
| Previous Owner | $300,000 | Unknown |
Property History
| Date | Event | Price | Change | Sq Ft Price |
|---|---|---|---|---|
| 11/08/2024 11/08/24 | Sold | $1,700,000 | -12.8% | $283 / Sq Ft |
| 10/04/2024 10/04/24 | Pending | -- | -- | -- |
| 09/10/2024 09/10/24 | Price Changed | $1,950,000 | -7.1% | $324 / Sq Ft |
| 09/03/2024 09/03/24 | For Sale | $2,100,000 | -- | $349 / Sq Ft |
Tax History
| Year | Tax Paid | Tax Assessment Tax Assessment Total Assessment is a certain percentage of the fair market value that is determined by local assessors to be the total taxable value of land and additions on the property. | Land | Improvement |
|---|---|---|---|---|
| 2024 | $9,333 | $129,720 | -- | -- |
| 2022 | $10,671 | $148,180 | $35,500 | $112,680 |
| 2021 | $9,562 | $132,880 | $35,500 | $97,380 |
| 2020 | $8,654 | $120,360 | $35,500 | $84,860 |
| 2019 | $7,545 | $105,060 | $0 | $0 |
| 2018 | $6,401 | $89,280 | $0 | $0 |
| 2017 | $6,223 | $86,820 | $0 | $0 |
| 2016 | $6,223 | $86,820 | $0 | $0 |
| 2015 | $6,223 | $86,820 | $0 | $0 |
| 2014 | $5,884 | $85,620 | $0 | $0 |
| 2013 | $5,884 | $85,620 | $0 | $0 |
Source: Greater Alabama MLS
MLS Number: 21395947
APN: 28-00-05-2-010-022.000
- 3213 Carlisle Rd Unit 124
- 3205 Sterling Rd
- 3516 Country Club Rd
- 3350 Altamont Rd S Unit D17
- 3350 Altamont Rd S Unit B6
- 3552 Douglas Rd
- 3415 Altamont Rd S Unit 34
- 2924 Thornhill Rd
- 3546 Lenox Rd Unit 1 lot
- 1325 31st St S Unit D
- 1329 31st St S Unit C
- 2845 Carlisle Rd
- 2905 Redmont Park Ln Unit 12
- 1305 31st St S Unit 202
- 3417 Altamont Rd Unit 33
- 3013 13th Ave S
- 1705 Somerset Cir Unit 269
- 2919 Fairway Dr
- 2748 Milner Ct S
- 3008 13th Ave S Unit 3
