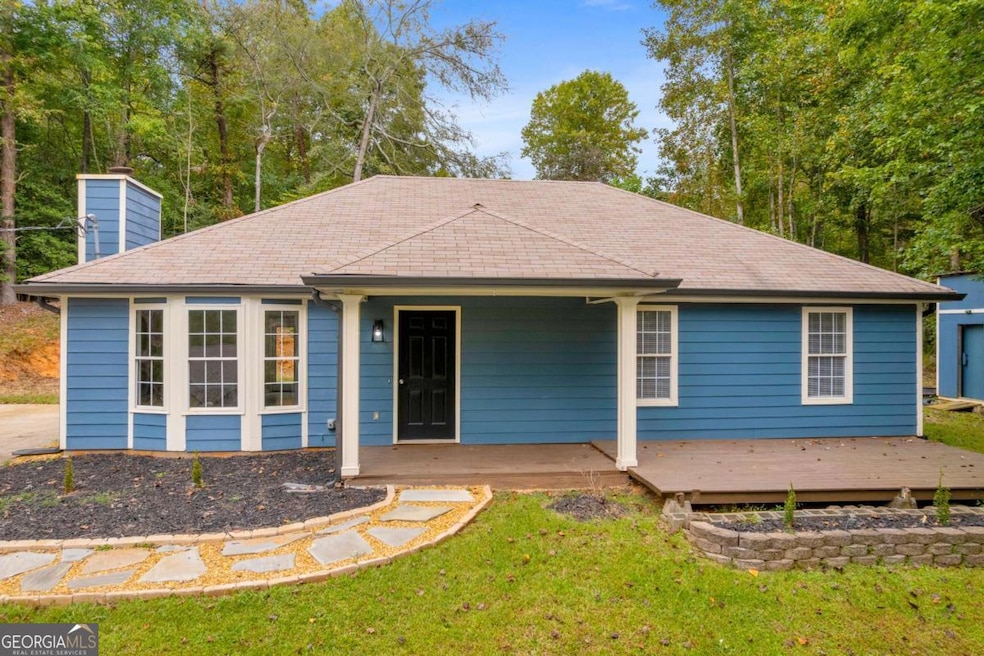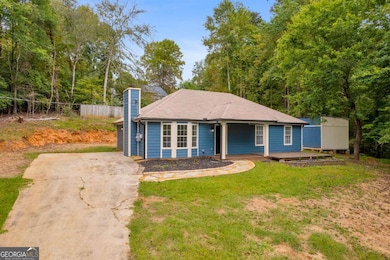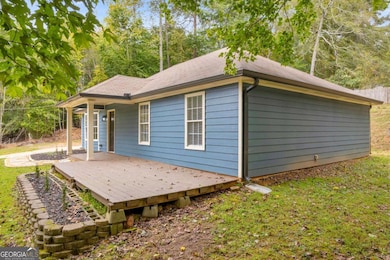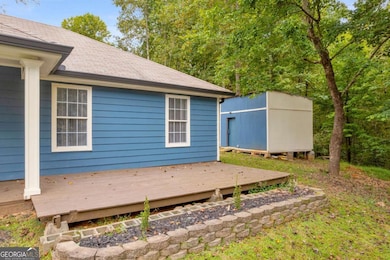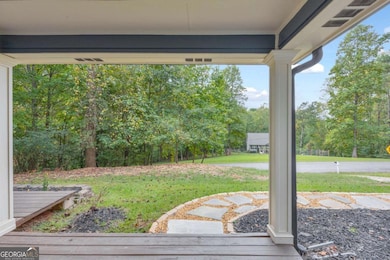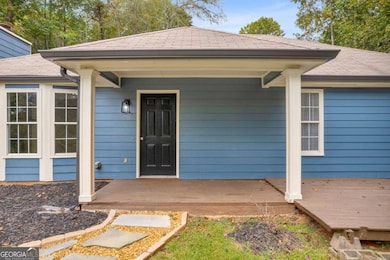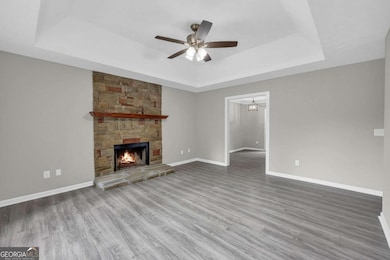3208 Navajo Cir Gainesville, GA 30501
Lake District NeighborhoodEstimated payment $1,806/month
Highlights
- Deck
- Wooded Lot
- No HOA
- Private Lot
- Ranch Style House
- Breakfast Area or Nook
About This Home
Welcome to this beautifully updated 3-bedroom, 2-bath ranch, nestled in a quiet and well-established Gainesville neighborhood, just minutes from Lake Lanier, local shops, and downtown dining and entertainment. Step inside to find a bright, open layout featuring stylish LVP flooring throughout and a modern kitchen with updated appliances, sleek cabinetry, and plenty of counter space, perfect for everyday living or entertaining. This home offers more than just comfort inside. With no HOA, you have the freedom to make the space your own. The property includes a cleared side entrance, ideal for parking your boat, trailer, or RV, or even creating a custom workshop or man cave. A detached shed in the backyard provides extra storage or a perfect setup for extra space or hobby area. Enjoy outdoor living on the extended front porch, great for grilling, relaxing, or enjoying your morning coffee in peace. The spacious backyard offers even more potential to customize, add a fire pit, garden, or play area. Whether you're a first-time buyer, looking to downsize, or want a home with flexibility and charm, this property delivers comfort, style, and room to grow, all without the restrictions of an HOA.
Listing Agent
Keller Williams Realty Atl. Partners License #274517 Listed on: 10/01/2025

Home Details
Home Type
- Single Family
Est. Annual Taxes
- $2,075
Year Built
- Built in 1995
Lot Details
- 0.71 Acre Lot
- Private Lot
- Sloped Lot
- Wooded Lot
Home Design
- Ranch Style House
- Traditional Architecture
- Slab Foundation
- Composition Roof
- Concrete Siding
- Vinyl Siding
Interior Spaces
- 1,338 Sq Ft Home
- Tray Ceiling
- Family Room with Fireplace
- Living Room with Fireplace
- Vinyl Flooring
- Fire and Smoke Detector
- Laundry Room
Kitchen
- Breakfast Area or Nook
- Microwave
- Dishwasher
Bedrooms and Bathrooms
- 3 Main Level Bedrooms
- 2 Full Bathrooms
Parking
- 4 Parking Spaces
- Parking Pad
Outdoor Features
- Deck
- Outbuilding
Schools
- East Hall Middle School
- East Hall High School
Utilities
- Central Heating and Cooling System
- Electric Water Heater
- Phone Available
- Cable TV Available
Community Details
- No Home Owners Association
- Mir A Mar Subdivision
Map
Home Values in the Area
Average Home Value in this Area
Tax History
| Year | Tax Paid | Tax Assessment Tax Assessment Total Assessment is a certain percentage of the fair market value that is determined by local assessors to be the total taxable value of land and additions on the property. | Land | Improvement |
|---|---|---|---|---|
| 2024 | $2,147 | $85,920 | $13,840 | $72,080 |
| 2023 | $2,424 | $93,240 | $13,840 | $79,400 |
| 2022 | $1,702 | $65,160 | $13,840 | $51,320 |
| 2021 | $1,619 | $60,880 | $13,840 | $47,040 |
| 2020 | $1,667 | $60,960 | $12,000 | $48,960 |
| 2019 | $1,629 | $59,040 | $12,000 | $47,040 |
| 2018 | $1,468 | $51,480 | $12,000 | $39,480 |
| 2017 | $1,242 | $43,886 | $5,960 | $37,926 |
| 2016 | $1,213 | $43,886 | $5,960 | $37,926 |
| 2015 | $1,222 | $43,886 | $5,960 | $37,926 |
| 2014 | $1,222 | $43,886 | $5,960 | $37,926 |
Property History
| Date | Event | Price | List to Sale | Price per Sq Ft | Prior Sale |
|---|---|---|---|---|---|
| 11/03/2025 11/03/25 | Price Changed | $309,900 | -3.1% | $232 / Sq Ft | |
| 10/24/2025 10/24/25 | Price Changed | $319,900 | -1.5% | $239 / Sq Ft | |
| 10/01/2025 10/01/25 | For Sale | $324,900 | +6.5% | $243 / Sq Ft | |
| 07/19/2024 07/19/24 | Sold | $305,000 | -4.7% | $228 / Sq Ft | View Prior Sale |
| 07/04/2024 07/04/24 | For Sale | $319,900 | 0.0% | $239 / Sq Ft | |
| 07/01/2024 07/01/24 | Pending | -- | -- | -- | |
| 06/24/2024 06/24/24 | Price Changed | $319,900 | -1.6% | $239 / Sq Ft | |
| 06/16/2024 06/16/24 | For Sale | $325,000 | 0.0% | $243 / Sq Ft | |
| 06/15/2024 06/15/24 | Pending | -- | -- | -- | |
| 06/01/2024 06/01/24 | For Sale | $325,000 | +61.7% | $243 / Sq Ft | |
| 04/03/2024 04/03/24 | Sold | $201,000 | -6.5% | $150 / Sq Ft | View Prior Sale |
| 03/25/2024 03/25/24 | Pending | -- | -- | -- | |
| 03/19/2024 03/19/24 | Price Changed | $215,000 | -4.4% | $161 / Sq Ft | |
| 03/07/2024 03/07/24 | For Sale | $225,000 | -- | $168 / Sq Ft |
Purchase History
| Date | Type | Sale Price | Title Company |
|---|---|---|---|
| Limited Warranty Deed | $305,000 | -- | |
| Warranty Deed | $201,000 | -- | |
| Warranty Deed | -- | -- | |
| Warranty Deed | -- | -- | |
| Deed | $62,700 | -- | |
| Deed | $15,000 | -- | |
| Deed | $110,000 | -- |
Mortgage History
| Date | Status | Loan Amount | Loan Type |
|---|---|---|---|
| Previous Owner | $64,648 | FHA |
Source: Georgia MLS
MLS Number: 10616713
APN: 09-00113-00-052
- 3268 Navajo Cir
- 2890 Navajo Cir
- 3439 Clarks Bridge Rd
- 3015 Pathway Rd
- 3000 Clarks Bridge Rd
- 3000 Clarks Bridge Rd Unit 22
- 2598 White Sulphur Rd
- 1291 Russell Rd
- 2582 White Sulphur Rd
- 2600 Ramsey Rd
- 150 Clarks Bridge Rd
- 3150 Edgewater Dr
- 1540 Walter Stover Rd
- 2336 White Sulphur Rd
- 3734 Shades Valley Ln
- 3464 Maynard Cir
- 3225 Lake Road Cir
- 900 Mountaintop Ave
- 900 Elm Grove Ave
- 2350 Windward Ln Unit 3522
- 2350 Windward Ln Unit 3612
- 2350 Windward Ln Unit 3033
- 504 John Harm Way Unit Valehaven
- 504 John Harm Way Unit Vandermeer
- 1000 New Holland Way NE
- 3144 Old Cleveland Hwy
- 3227 Hilltop Cir
- 3700 Limestone Pkwy
- 1242 Spring Marsh Ct NE
- 1111 Spring Marsh Ct NE
- 2642 Shady Valley Rd
- 106 Spring St
- 1506 Vine St NE
- 47 Quarry St
- 626 Liberty Park Dr
- 78 Liberty Court Dr
