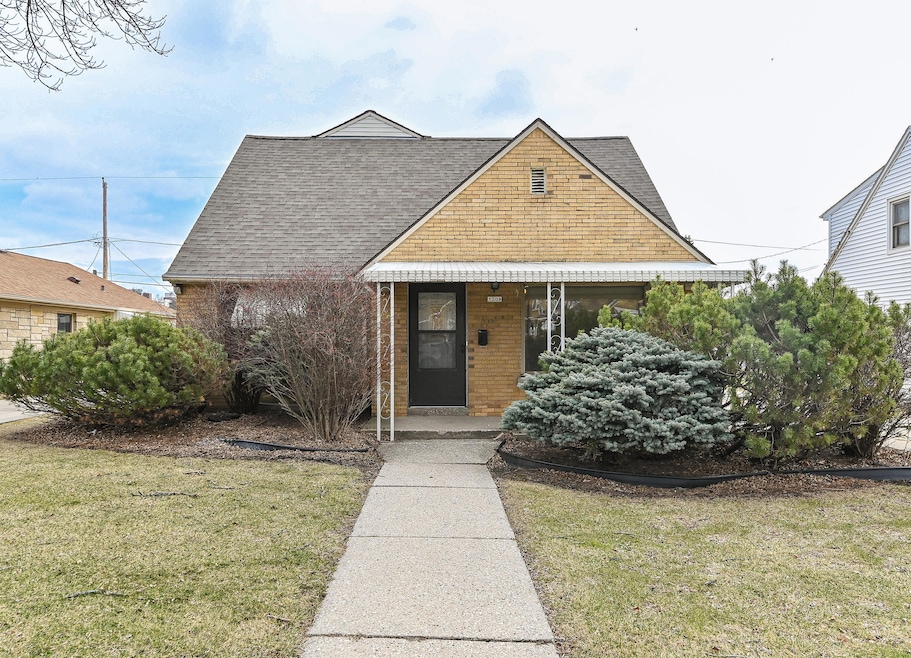
3208 S 37th St Milwaukee, WI 53215
Jackson Park NeighborhoodHighlights
- Cape Cod Architecture
- Main Floor Bedroom
- Patio
- Golda Meir School Rated A-
- 2.5 Car Detached Garage
- Forced Air Heating and Cooling System
About This Home
As of May 2025Welcome home! This charming Cape Cod presents a rare opportunity, having been maintained by the current owners for 56 years. The main floor features a cozy living room and a spacious family room, ideal for both relaxation and entertaining. A convenient bedroom and bathroom on this level add flexibility. Upstairs, you'll find the primary bedroom along with another generously sized bedroom. The lower level boasts a rec room with a pool table, an additional versatile room, a laundry room, and ample storage space. Step outside through the family room's sliding door to a delightful deckperfect for barbecues and outdoor gatherings. Ideally located just a short walk from Alverno College, this home offers the perfect balance of comfort and convenience. Ready to welcome its new owner!
Last Agent to Sell the Property
Keller Williams Realty-Lake Country License #83001-94 Listed on: 03/27/2025

Home Details
Home Type
- Single Family
Est. Annual Taxes
- $6,134
Year Built
- 1951
Parking
- 2.5 Car Detached Garage
- Driveway
Home Design
- Cape Cod Architecture
- Brick Exterior Construction
Interior Spaces
- Basement Fills Entire Space Under The House
Kitchen
- Oven
- Range
- Dishwasher
Bedrooms and Bathrooms
- 3 Bedrooms
- Main Floor Bedroom
Laundry
- Dryer
- Washer
Utilities
- Forced Air Heating and Cooling System
- Heating System Uses Natural Gas
Additional Features
- Patio
- 6,534 Sq Ft Lot
Listing and Financial Details
- Exclusions: Seller's personal belongings
- Assessor Parcel Number 5320337000
Ownership History
Purchase Details
Home Financials for this Owner
Home Financials are based on the most recent Mortgage that was taken out on this home.Similar Homes in Milwaukee, WI
Home Values in the Area
Average Home Value in this Area
Purchase History
| Date | Type | Sale Price | Title Company |
|---|---|---|---|
| Warranty Deed | $307,500 | None Listed On Document |
Mortgage History
| Date | Status | Loan Amount | Loan Type |
|---|---|---|---|
| Open | $307,500 | New Conventional |
Property History
| Date | Event | Price | Change | Sq Ft Price |
|---|---|---|---|---|
| 05/05/2025 05/05/25 | Sold | $307,500 | -2.4% | $153 / Sq Ft |
| 03/31/2025 03/31/25 | Price Changed | $315,000 | -3.1% | $157 / Sq Ft |
| 03/27/2025 03/27/25 | For Sale | $325,000 | -- | $162 / Sq Ft |
Tax History Compared to Growth
Tax History
| Year | Tax Paid | Tax Assessment Tax Assessment Total Assessment is a certain percentage of the fair market value that is determined by local assessors to be the total taxable value of land and additions on the property. | Land | Improvement |
|---|---|---|---|---|
| 2023 | $5,733 | $242,600 | $33,100 | $209,500 |
| 2022 | $5,461 | $242,600 | $33,100 | $209,500 |
| 2021 | $4,955 | $200,600 | $33,100 | $167,500 |
| 2020 | $4,991 | $200,600 | $33,100 | $167,500 |
| 2019 | $4,464 | $196,800 | $34,500 | $162,300 |
| 2018 | $4,862 | $196,800 | $34,500 | $162,300 |
| 2017 | $5,014 | $191,100 | $38,900 | $152,200 |
| 2016 | $4,983 | $181,200 | $38,900 | $142,300 |
| 2015 | $5,107 | $181,200 | $38,900 | $142,300 |
| 2014 | $5,059 | $176,000 | $38,900 | $137,100 |
| 2013 | -- | $176,000 | $38,900 | $137,100 |
Agents Affiliated with this Home
-
Lora Dornblaser

Seller's Agent in 2025
Lora Dornblaser
Keller Williams Realty-Lake Country
(262) 370-2776
1 in this area
4 Total Sales
-
Brandon Gamble
B
Buyer's Agent in 2025
Brandon Gamble
First Weber Inc - Brookfield
(262) 888-3283
1 in this area
18 Total Sales
Map
Source: Metro MLS
MLS Number: 1911161
APN: 532-0337-000-4
- 3150 S 39th St
- 3153 S 39th St
- 3178 S 42nd St
- 3113 W Oklahoma Ave Unit 3115
- 3214 W Kinnickinnic River Pkwy
- 3237 S 44th St
- 3449 S 44th St
- 3436 S 46th St
- 3330 S 47th St
- 4745 W Forest Home Ave
- 2828 S 45th St
- 3786 S 35th St
- 4800 W Midland Dr
- 3020 S 48th St
- 3521 S 26th St
- 3462 S Schauer Ave
- 3209 S 49th St
- 3555 S 48th St
- 4042 W Howard Ave Unit 4042
- 2664 S 29th St
