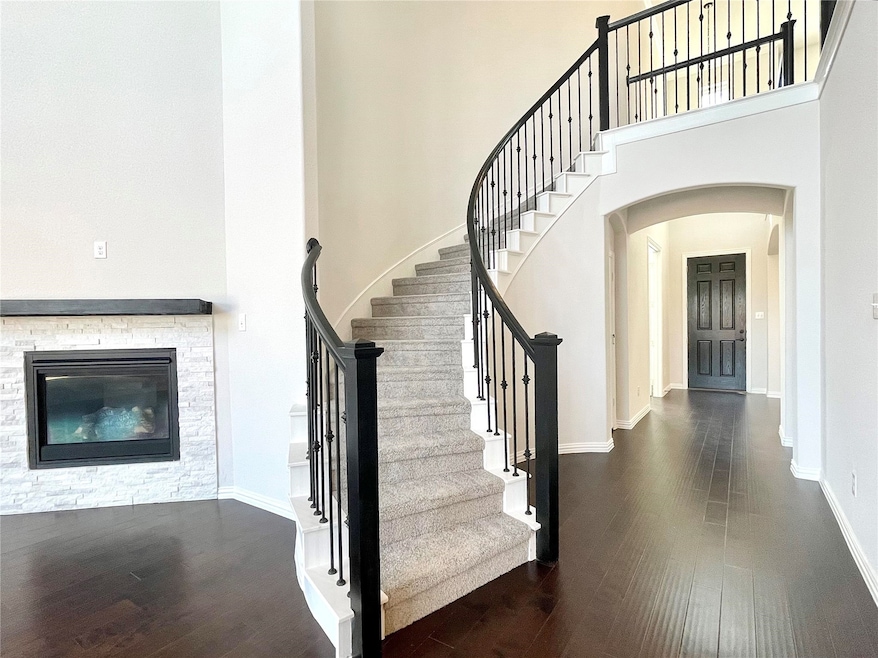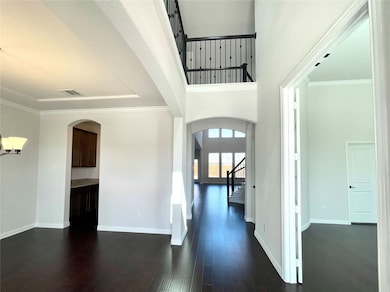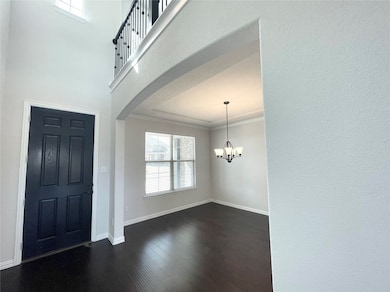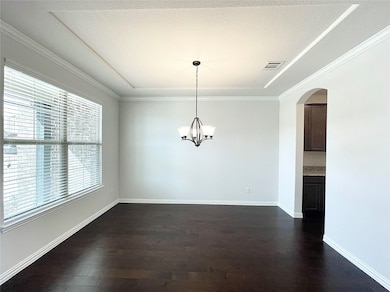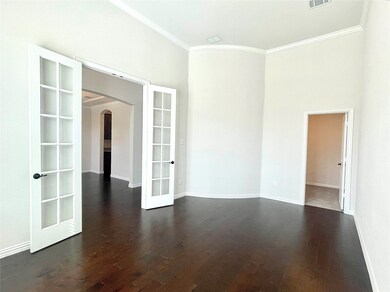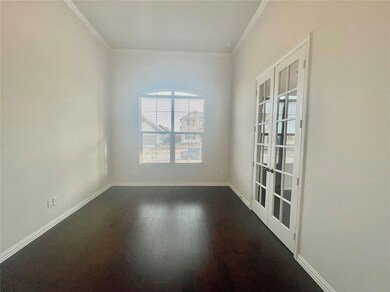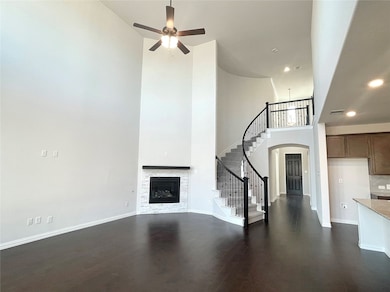3208 Swather Dr McKinney, TX 75071
North McKinney NeighborhoodHighlights
- Traditional Architecture
- Wood Flooring
- 2 Car Attached Garage
- Scott Morgan Johnson Middle School Rated A-
- Covered patio or porch
- Interior Lot
About This Home
TENANT WILL GET $1000 FOR A LEASE CONTRACT STARTING BY 8-1-25. This 2022-built house is located on an interior lot and boasts 4 bedrooms, 3 and a half bathrooms, and plenty of space for entertaining. Downstairs features a cozy study room, wood floors throughout, and a beautiful spiral staircase that leads to the media room and game room upstairs. The kitchen includes granite countertops and stainless steel appliances, while the master bedroom boasts an ensuite bathroom and walk-in closet. Enjoy the covered patio outside and easy access to highways 380 and 75. A few minutes from Costco. This house is perfect for families and anyone who loves to entertain!
Listing Agent
RE/MAX Dallas Suburbs Brokerage Phone: 214-384-5238 License #0621546 Listed on: 05/05/2025

Home Details
Home Type
- Single Family
Est. Annual Taxes
- $11,527
Year Built
- Built in 2023
Lot Details
- 7,579 Sq Ft Lot
- Wood Fence
- Landscaped
- Interior Lot
- Sprinkler System
- Few Trees
Parking
- 2 Car Attached Garage
- Front Facing Garage
- Garage Door Opener
Home Design
- Traditional Architecture
- Brick Exterior Construction
- Slab Foundation
- Composition Roof
- Concrete Siding
Interior Spaces
- 3,573 Sq Ft Home
- 2-Story Property
- Gas Fireplace
Kitchen
- Microwave
- Dishwasher
- Disposal
Flooring
- Wood
- Carpet
- Tile
Bedrooms and Bathrooms
- 4 Bedrooms
Home Security
- Carbon Monoxide Detectors
- Fire and Smoke Detector
Outdoor Features
- Covered patio or porch
Schools
- Naomi Press Elementary School
- Mckinney North High School
Utilities
- Central Heating and Cooling System
- High Speed Internet
- Cable TV Available
Listing and Financial Details
- Residential Lease
- Property Available on 6/1/23
- Tenant pays for all utilities
- 12 Month Lease Term
- Legal Lot and Block 2 / O
- Assessor Parcel Number R1236000O00201
Community Details
Overview
- Association fees include all facilities, management
- Essex Management Association
- Erwin Farms Ph 3 Subdivision
Pet Policy
- Pets Allowed
Map
Source: North Texas Real Estate Information Systems (NTREIS)
MLS Number: 20925777
APN: R-12360-00O-0020-1
- 3117 Moldboard Dr
- 3124 Swather Dr
- 3916 Brangus Dr
- 4112 Hydrangea Dr
- 3458 Marginal Dr
- 3925 Havelock Ln
- 3913 Havelock Ln
- 3470 Marginal Dr
- 3605 Panama Cove
- 3909 Havelock Ln
- 4001 Bamboo Trail
- 3905 Havelock Ln
- 3916 Adelaide Dr
- 3908 Adelaide Dr
- 3921 River Bend St
- 3501 Aberavon St
- 3613 Texas Dall Ct
- 3505 Aberavon St
- 3920 Maida Rd
- 3340 Sorghum Way
- 3216 Marginal Dr
- 3116 Euclid Way
- 3909 Bamboo Trail
- 4001 Bamboo Trail
- 3605 Sorghum Way
- 3504 Saint Croix Ave
- 2509 Avalon Creek Way
- 2540 Brinlee Branch Ln
- 2541 Brinlee Branch Ln
- 2412 Avalon Creek Way
- 2505 Lake Meadow Dr
- 2809 Arbury Dr
- 2816 Sundance Dr
- 2958 Frederick Dr
- 4300 N Hardin Blvd
- 2820 Terrace Dr
- 2701 Sundance Dr
- 2621 Sundance Dr
- 4737 Spinner St
- 2804 Mesa Valley Dr
