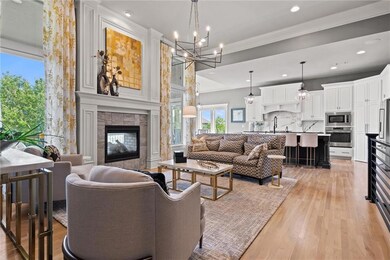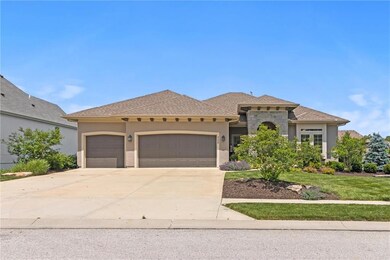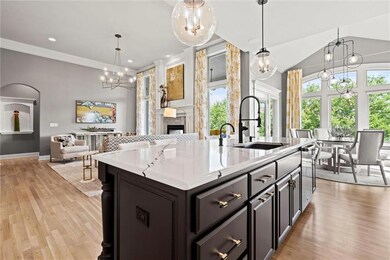
3208 W 156th St Overland Park, KS 66224
Highlights
- Clubhouse
- Recreation Room
- Traditional Architecture
- Sunrise Point Elementary School Rated A
- Vaulted Ceiling
- Wood Flooring
About This Home
As of September 2024Reduced $150,000! Downsize in complete luxury-the seller thought of everything! This James Engle Emery Reverse plan has been redesigned and reimagined with luxury touches at every turn. Zero step entry from the driveway all the way into the house-no steps, no carpet on main floor for discreet accessibility. Soft contemporary style with interior decorators upgrades in every room. All new high traffic white oak hardwood floors on main level, custom ironwork modern staircase, gorgeous white kitchen with plenty of drawers, black painted island, Thermador gas range, top of the line Cambria countertops, statement lighting and the coolest pantry you have seen. The primary suite with elegant geometric accent wall, luxury marble shower with triple heads. California Closet with shoe racks, lined jewelry drawers, organizers and more. with so many built-ins. The redesigned laundry room with pull down racks, built-in hamper and custom cabinetry adjoins the primary suite. Second bedroom or office on the main floor adjoins the full bath with tiled shower. Lower level with all new LVP has 2 bedrooms each with walk-in closets, full bath, family room with recessed lighting, wet bar and walkout to the covered lower level patio with bed swing. Plenty of storage plus workshop, cabinets and more for your hobbies. Sonos music system inside and outside. Covered deck with fireplace overlooks the private backyard with 60K of mature professional landscaping, retaining walls, trees for your backyard oasis. Painted garage with new opener, addtl storage cabinets, hot/cold sink for washing pets. Prepare to be wowed!
Last Agent to Sell the Property
ReeceNichols -The Village Brokerage Phone: 913-449-7208 License #SP00230582 Listed on: 05/17/2024

Home Details
Home Type
- Single Family
Est. Annual Taxes
- $8,609
Year Built
- Built in 2016
Lot Details
- 0.3 Acre Lot
- Aluminum or Metal Fence
- Level Lot
- Sprinkler System
HOA Fees
- $131 Monthly HOA Fees
Parking
- 3 Car Attached Garage
- Front Facing Garage
- Garage Door Opener
Home Design
- Traditional Architecture
- Composition Roof
- Stucco
Interior Spaces
- Wet Bar
- Vaulted Ceiling
- Self Contained Fireplace Unit Or Insert
- See Through Fireplace
- Gas Fireplace
- Thermal Windows
- Window Treatments
- Mud Room
- Great Room with Fireplace
- Recreation Room
- Workshop
- Fire and Smoke Detector
Kitchen
- Breakfast Room
- Double Oven
- Gas Range
- Recirculated Exhaust Fan
- Dishwasher
- Stainless Steel Appliances
- Kitchen Island
- Disposal
Flooring
- Wood
- Carpet
- Luxury Vinyl Plank Tile
Bedrooms and Bathrooms
- 4 Bedrooms
- Primary Bedroom on Main
- Walk-In Closet
- 3 Full Bathrooms
- Whirlpool Bathtub
Laundry
- Laundry Room
- Laundry on main level
Finished Basement
- Walk-Out Basement
- Basement Fills Entire Space Under The House
Accessible Home Design
- Accessible Bedroom
- Accessible Common Area
- Accessible Kitchen
- Accessible Hallway
- Accessible Washer and Dryer
- Accessible Doors
- Accessible Approach with Ramp
- Accessible Entrance
Outdoor Features
- Enclosed patio or porch
- Playground
Location
- City Lot
Schools
- Sunrise Point Elementary School
- Blue Valley High School
Utilities
- Central Air
- Heat Exchanger
- Heat Pump System
- Satellite Dish
Listing and Financial Details
- Assessor Parcel Number NP88560000-0119
- $0 special tax assessment
Community Details
Overview
- Association fees include curbside recycling, management, trash
- First Service Residential Association
- Watersedge Subdivision, Emery Reverse Floorplan
Amenities
- Clubhouse
Recreation
- Community Pool
Ownership History
Purchase Details
Home Financials for this Owner
Home Financials are based on the most recent Mortgage that was taken out on this home.Purchase Details
Home Financials for this Owner
Home Financials are based on the most recent Mortgage that was taken out on this home.Purchase Details
Home Financials for this Owner
Home Financials are based on the most recent Mortgage that was taken out on this home.Purchase Details
Similar Homes in the area
Home Values in the Area
Average Home Value in this Area
Purchase History
| Date | Type | Sale Price | Title Company |
|---|---|---|---|
| Warranty Deed | -- | Continental Title Company | |
| Warranty Deed | -- | Kansas City Title Inc | |
| Warranty Deed | -- | First American Title | |
| Warranty Deed | -- | Chicago Title |
Mortgage History
| Date | Status | Loan Amount | Loan Type |
|---|---|---|---|
| Open | $620,000 | New Conventional | |
| Previous Owner | $275,000 | Credit Line Revolving | |
| Previous Owner | $200,000 | New Conventional | |
| Previous Owner | $400,000 | New Conventional |
Property History
| Date | Event | Price | Change | Sq Ft Price |
|---|---|---|---|---|
| 09/16/2024 09/16/24 | Sold | -- | -- | -- |
| 08/30/2024 08/30/24 | Price Changed | $799,000 | -3.2% | $267 / Sq Ft |
| 08/01/2024 08/01/24 | Price Changed | $825,000 | -5.7% | $275 / Sq Ft |
| 07/05/2024 07/05/24 | Price Changed | $875,000 | -2.7% | $292 / Sq Ft |
| 06/18/2024 06/18/24 | Price Changed | $899,000 | -5.4% | $300 / Sq Ft |
| 05/31/2024 05/31/24 | For Sale | $950,000 | +59.7% | $317 / Sq Ft |
| 05/02/2019 05/02/19 | Sold | -- | -- | -- |
| 03/27/2019 03/27/19 | Price Changed | $595,000 | 0.0% | $199 / Sq Ft |
| 02/15/2019 02/15/19 | Pending | -- | -- | -- |
| 02/07/2019 02/07/19 | For Sale | $595,000 | +19.0% | $199 / Sq Ft |
| 10/18/2016 10/18/16 | Sold | -- | -- | -- |
| 03/02/2016 03/02/16 | Pending | -- | -- | -- |
| 03/02/2016 03/02/16 | For Sale | $499,871 | -- | $172 / Sq Ft |
Tax History Compared to Growth
Tax History
| Year | Tax Paid | Tax Assessment Tax Assessment Total Assessment is a certain percentage of the fair market value that is determined by local assessors to be the total taxable value of land and additions on the property. | Land | Improvement |
|---|---|---|---|---|
| 2024 | $8,776 | $85,043 | $20,414 | $64,629 |
| 2023 | $8,609 | $82,363 | $20,414 | $61,949 |
| 2022 | $7,455 | $70,093 | $20,414 | $49,679 |
| 2021 | $7,737 | $69,207 | $18,548 | $50,659 |
| 2020 | $7,739 | $68,747 | $16,131 | $52,616 |
| 2019 | $7,686 | $66,677 | $14,016 | $52,661 |
| 2018 | $7,632 | $64,676 | $14,016 | $50,660 |
| 2017 | $7,545 | $62,479 | $14,016 | $48,463 |
| 2016 | $831 | $6,826 | $6,826 | $0 |
Agents Affiliated with this Home
-
Shelley Staton

Seller's Agent in 2024
Shelley Staton
ReeceNichols -The Village
(913) 652-4415
30 in this area
166 Total Sales
-
Kara McGraw
K
Buyer's Agent in 2024
Kara McGraw
ReeceNichols -The Village
(913) 620-2714
10 in this area
98 Total Sales
-
Lisa Fitzpatrick

Seller's Agent in 2019
Lisa Fitzpatrick
ReeceNichols - Overland Park
(913) 485-4699
20 in this area
80 Total Sales
-
Pam Breakey
P
Seller Co-Listing Agent in 2019
Pam Breakey
ReeceNichols - Overland Park
(816) 835-2032
18 in this area
59 Total Sales
-
Shar Price
S
Seller's Agent in 2016
Shar Price
Keller Williams Realty Partner
(913) 244-4681
39 in this area
63 Total Sales
-
Katie Patterson
K
Seller Co-Listing Agent in 2016
Katie Patterson
ReeceNichols - Leawood
(913) 851-7300
3 in this area
6 Total Sales
Map
Source: Heartland MLS
MLS Number: 2489169
APN: NP88560000-0119
- 15504 Canterbury St
- 15505 Pawnee St
- 18457 Windsor St
- 18453 Windsor St
- 18465 Windsor St
- 18460 Windsor St
- 18452 Windsor St
- 18464 Windsor St
- 3116 W 157th Place
- 3540 W 153rd Terrace
- 3500 W 153rd St
- 18457 Pawnee Ln
- 18456 Pawnee Ln
- 18452 Pawnee Ln
- 18505 Pawnee Ln
- 18509 Pawnee Ln
- 15753 Chadwick St
- 15801 Canterbury St
- 18605 Reinhardt St
- 18612 Reinhardt St






