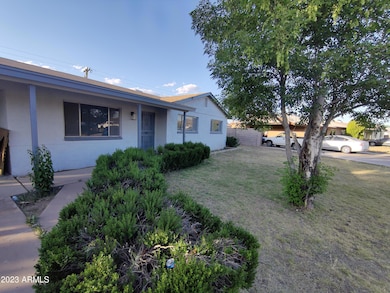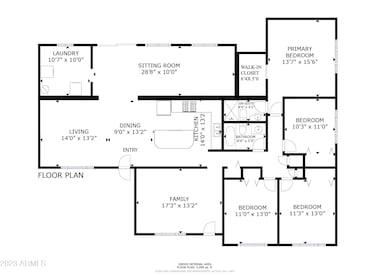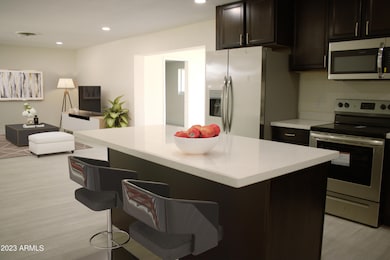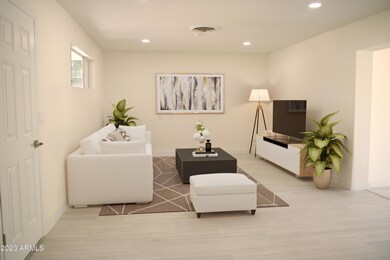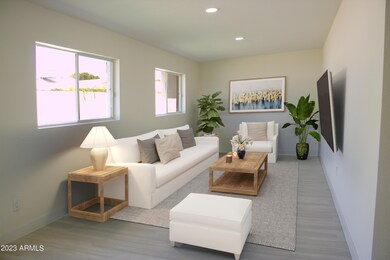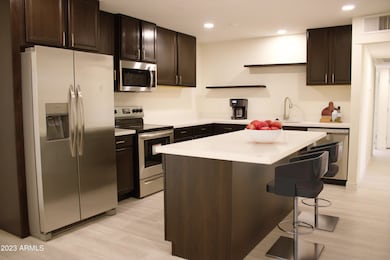3208 W Bloomfield Rd Phoenix, AZ 85029
North Mountain Village NeighborhoodHighlights
- RV Gated
- Granite Countertops
- Eat-In Kitchen
- Contemporary Architecture
- No HOA
- Tile Flooring
About This Home
ALSO FOR SALE.
PRICED BELOW APPRAISAL .
Ask how you can own get up to $17,500 to cover your down payment
This stunning 4-bedroom, 2-bath over 2,100+sqft block home was under contract before it even hit the market, but the buyer couldn't perform. Now it's on the market with inspection and appraisal already completed for your peace of mind!
Fully upgraded and move-in ready, this spacious home features an RV gate, an open floorplan, and recessed lighting throughout. The open kitchen offers quartz countertops, stainless steel appliances, dark maple cabinetry, and a large island that's perfect for hosting and everyday life.
Laminate wood and tile flooring throughout deliver both elegance and durability. The bathrooms are fully upgraded with custom tile showers and high-end fixtures
Home Details
Home Type
- Single Family
Est. Annual Taxes
- $1,291
Year Built
- Built in 1960
Lot Details
- 8,901 Sq Ft Lot
- Block Wall Fence
- Grass Covered Lot
Home Design
- Contemporary Architecture
- Wood Frame Construction
- Composition Roof
- Block Exterior
- Stucco
Interior Spaces
- 2,143 Sq Ft Home
- 1-Story Property
- Washer Hookup
Kitchen
- Eat-In Kitchen
- Breakfast Bar
- <<builtInMicrowave>>
- Kitchen Island
- Granite Countertops
Flooring
- Laminate
- Tile
Bedrooms and Bathrooms
- 4 Bedrooms
- Primary Bathroom is a Full Bathroom
- 2 Bathrooms
Parking
- 2 Carport Spaces
- RV Gated
Outdoor Features
- Outdoor Storage
Schools
- Sahuaro Elementary School
- Cholla Middle School
- Moon Valley High School
Utilities
- Central Air
- Heating Available
Community Details
- No Home Owners Association
- Westown 4 Lot 373 502, Trs A & B Subdivision
Listing and Financial Details
- Property Available on 5/30/25
- 12-Month Minimum Lease Term
- Tax Lot 573
- Assessor Parcel Number 149-42-071
Map
Source: Arizona Regional Multiple Listing Service (ARMLS)
MLS Number: 6873667
APN: 149-42-071
- 3118 W Windrose Dr
- 3314 W Corrine Dr
- 3023 W Larkspur Dr
- 3350 W Wethersfield Rd
- 3102 W Paradise Dr
- 3118 W Aster Dr
- 3001 W Bloomfield Rd
- 3423 W Bloomfield Rd Unit 5A
- 12431 N 30th Ave
- 3049 W Dahlia Dr
- 3441 W Windrose Dr
- 3310 W Sweetwater Ave
- 3349 W Surrey Ave
- 12453 N 29th Ave
- 12426 N 28th Dr
- 12424 N 28th Dr
- 3009 W Laurel Ln
- 12820 N 29th Dr
- 12630 N 28th Dr
- 11849 N 29th Ave
- 3355 W Larkspur Dr
- 3301 W Windrose Dr
- 3414 W Cactus Rd
- 3403 W Cactus Rd
- 3429 W Charter Oak Rd
- 12634 N 30th Ave
- 12449 N 29th Dr
- 3131 W Surrey Ave
- 3132 W Surrey Ave
- 2902 W Sweetwater Ave
- 12849 N 36th Dr
- 12435 N 28th Dr
- 3627 W Bloomfield Rd
- 12414 N Columbine Dr
- 11666 N 28th Dr Unit 175
- 11666 N 28th Dr Unit 155
- 11666 N 28th Dr Unit 277
- 11666 N 28th Dr Unit 196
- 11666 N 28th Dr Unit 162
- 11821 N 28th Dr

