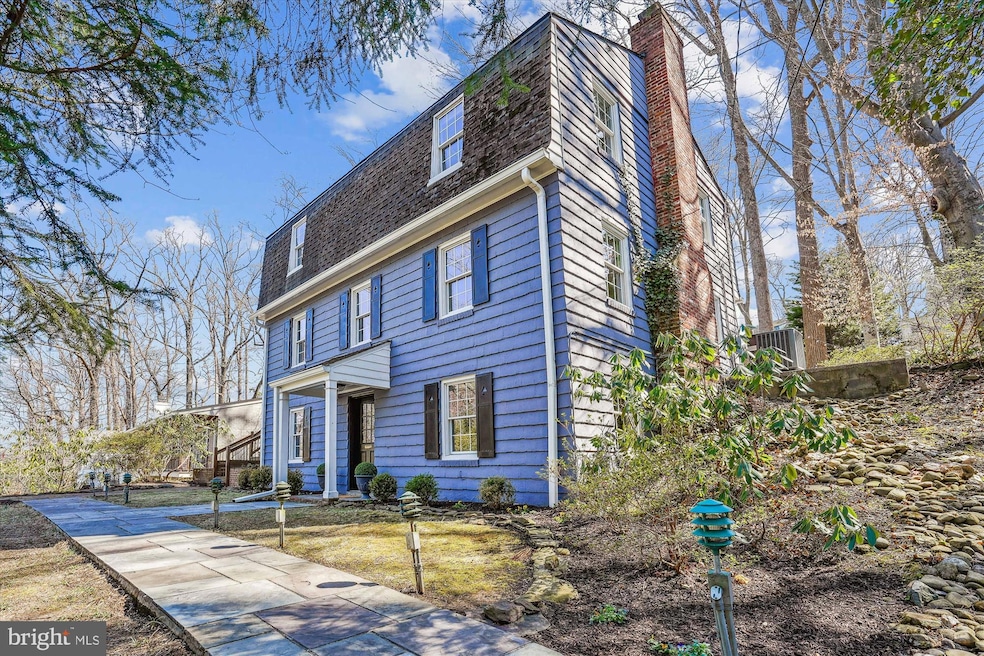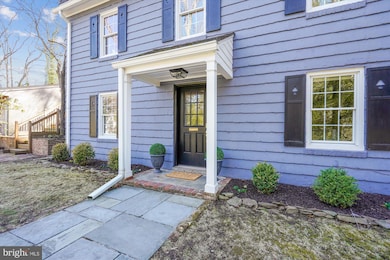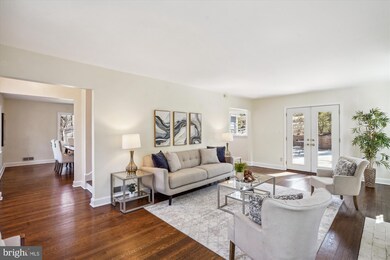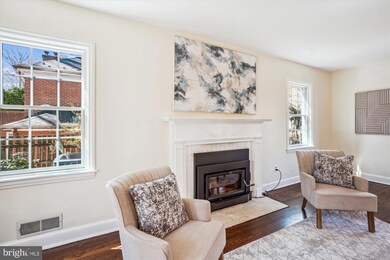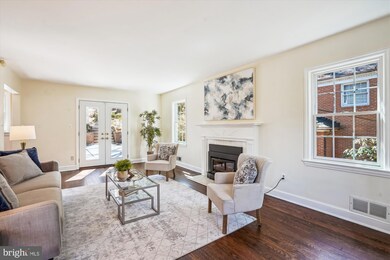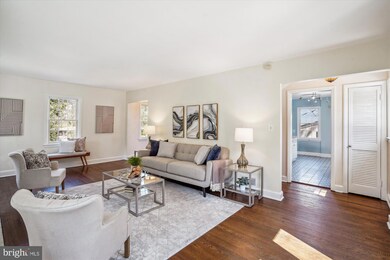
3208 Woodbine St Chevy Chase, MD 20815
Chevy Chase Park NeighborhoodHighlights
- Gourmet Galley Kitchen
- View of Trees or Woods
- Wood Flooring
- Rosemary Hills Elementary School Rated A-
- Colonial Architecture
- Main Floor Bedroom
About This Home
As of April 2025Major Price Improvement!!! Welcome to your dream home in the picturesque Rollingwood neighborhood of Chevy Chase! This stunning 4-bedroom, 3-bath residence offers a perfect blend of classic charm and modern amenities.Nestled in a serene setting with mature trees and a scenic pond view right across the street, this home provides a tranquil escape. Enjoy the convenience of being steps away from Meadowbrook and Rock Creek Park, perfect for outdoor enthusiasts. The home features a private driveway that provides convenient rear access directly to the main level. Step inside to find beautiful hardwood floors throughout. The living room boasts a refurbished wood-burning fireplace, creating a cozy ambiance. The family room addition provides extra space for gatherings. Both rooms open to a lovely large patio perfect for entertaining or simply enjoying the beautifully landscaped surroundings. The updated kitchen is bright and cheerful for your culinary needs. There is a large dining room with a built-in buffet for additional serving and storage needs. The upper level features a primary bedroom with an updated ensuite bath, offering a luxurious retreat. There is also a spacious bedroom with a sitting room offering plenty of room for relaxation and an updated hall bath. The lower level features two additional bedrooms, one with a charming decorative fireplace which could also be used as a home office. A convenient full bath, laundry, and utility/storage area are also located on this level. The windows have been updated and the interior freshly painted. Enjoy the neighborhood’s natural beauty characterized by its mature trees, scenic views, and easy access to Meadowbrook and Rock Creek Park, offering numerous trails, playgrounds, and recreational opportunities. Close to dining and shopping on Brookville Road, making everyday errands and dining out a breeze. This home is in an unbeatable location, offering quick and easy access to Washington, DC, vibrant downtown Bethesda, and all major commuter routes. Located in the top-rated Bethesda-Chevy Chase school cluster! Don't miss the opportunity to make this home yours! **Note Improvements **AC 2023**HWH 2020**Chimney Re-Lined 2020**Wood Burning Fireplace Insert 2020**
Home Details
Home Type
- Single Family
Est. Annual Taxes
- $12,249
Year Built
- Built in 1948
Lot Details
- 8,008 Sq Ft Lot
- Stone Retaining Walls
- Landscaped
- Extensive Hardscape
- Property is zoned R60
Home Design
- Colonial Architecture
- Block Foundation
- Composition Roof
Interior Spaces
- Property has 3 Levels
- Crown Molding
- Recessed Lighting
- 2 Fireplaces
- Double Pane Windows
- Window Treatments
- Family Room Off Kitchen
- Formal Dining Room
- Wood Flooring
- Views of Woods
- Basement
Kitchen
- Gourmet Galley Kitchen
- Upgraded Countertops
Bedrooms and Bathrooms
- Main Floor Bedroom
- En-Suite Bathroom
Parking
- Driveway
- On-Street Parking
- Off-Street Parking
Schools
- Chevy Chase Elementary School
- Silver Creek Middle School
- Bethesda-Chevy Chase High School
Utilities
- Forced Air Heating and Cooling System
- Natural Gas Water Heater
Additional Features
- Energy-Efficient Windows
- Patio
Community Details
- No Home Owners Association
- Rollingwood Subdivision
Listing and Financial Details
- Tax Lot 13
- Assessor Parcel Number 160700532265
Ownership History
Purchase Details
Home Financials for this Owner
Home Financials are based on the most recent Mortgage that was taken out on this home.Purchase Details
Home Financials for this Owner
Home Financials are based on the most recent Mortgage that was taken out on this home.Purchase Details
Home Financials for this Owner
Home Financials are based on the most recent Mortgage that was taken out on this home.Similar Homes in the area
Home Values in the Area
Average Home Value in this Area
Purchase History
| Date | Type | Sale Price | Title Company |
|---|---|---|---|
| Deed | $1,049,000 | Pinnacle Title | |
| Deed | $1,049,000 | Pinnacle Title | |
| Deed | $900,000 | Classic Settlements Inc | |
| Deed | $744,000 | Michaels Title & Escrow Llc |
Mortgage History
| Date | Status | Loan Amount | Loan Type |
|---|---|---|---|
| Open | $1,049,000 | New Conventional | |
| Closed | $1,049,000 | New Conventional | |
| Previous Owner | $330,000 | Credit Line Revolving | |
| Previous Owner | $720,000 | New Conventional | |
| Previous Owner | $669,525 | New Conventional | |
| Previous Owner | $378,300 | Stand Alone Second | |
| Previous Owner | $400,050 | Stand Alone Refi Refinance Of Original Loan | |
| Previous Owner | $50,000 | Credit Line Revolving | |
| Previous Owner | $400,000 | Stand Alone Refi Refinance Of Original Loan |
Property History
| Date | Event | Price | Change | Sq Ft Price |
|---|---|---|---|---|
| 04/29/2025 04/29/25 | Sold | $1,049,000 | 0.0% | $420 / Sq Ft |
| 04/04/2025 04/04/25 | Price Changed | $1,049,000 | -12.5% | $420 / Sq Ft |
| 03/20/2025 03/20/25 | For Sale | $1,199,000 | +33.2% | $480 / Sq Ft |
| 08/23/2019 08/23/19 | Sold | $900,000 | +0.1% | $410 / Sq Ft |
| 07/25/2019 07/25/19 | Pending | -- | -- | -- |
| 07/18/2019 07/18/19 | For Sale | $899,000 | +20.8% | $410 / Sq Ft |
| 03/24/2017 03/24/17 | Sold | $744,000 | +0.7% | $395 / Sq Ft |
| 02/07/2017 02/07/17 | Pending | -- | -- | -- |
| 02/03/2017 02/03/17 | For Sale | $739,000 | -- | $392 / Sq Ft |
Tax History Compared to Growth
Tax History
| Year | Tax Paid | Tax Assessment Tax Assessment Total Assessment is a certain percentage of the fair market value that is determined by local assessors to be the total taxable value of land and additions on the property. | Land | Improvement |
|---|---|---|---|---|
| 2025 | $12,249 | $1,065,500 | $646,900 | $418,600 |
| 2024 | $12,249 | $1,000,500 | $0 | $0 |
| 2023 | $10,790 | $935,500 | $0 | $0 |
| 2022 | $9,567 | $870,500 | $588,100 | $282,400 |
| 2021 | $9,216 | $845,000 | $0 | $0 |
| 2020 | $8,903 | $819,500 | $0 | $0 |
| 2019 | $8,514 | $794,000 | $534,700 | $259,300 |
| 2018 | $8,372 | $782,500 | $0 | $0 |
| 2017 | $8,448 | $771,000 | $0 | $0 |
| 2016 | -- | $759,500 | $0 | $0 |
| 2015 | $6,743 | $723,933 | $0 | $0 |
| 2014 | $6,743 | $688,367 | $0 | $0 |
Agents Affiliated with this Home
-
Pamela Powers

Seller's Agent in 2025
Pamela Powers
Coldwell Banker (NRT-Southeast-MidAtlantic)
(202) 253-0754
1 in this area
50 Total Sales
-
James Gregory

Buyer's Agent in 2025
James Gregory
Washington Fine Properties, LLC
(240) 447-7701
2 in this area
167 Total Sales
-
Geoffrey Meni

Seller's Agent in 2019
Geoffrey Meni
Taylor Properties
(301) 461-3760
18 Total Sales
-
Lily Cole

Seller's Agent in 2017
Lily Cole
Long & Foster
(703) 863-5137
1 in this area
64 Total Sales
Map
Source: Bright MLS
MLS Number: MDMC2170452
APN: 07-00532265
- 3217 Pauline Dr
- 7420 Lynnhurst St
- 7303 Pomander Ln
- 7206 Pinehurst Pkwy
- 7406 Brookville Rd
- 7201 Chestnut St
- 3 Alden Ln
- 3515 Taylor St
- 8209 Meadowbrook Ln
- 7900 Cypress Place
- 7100 Western Ave
- 3517 Turner Ln
- 8126 Kerry Ln
- 3700 Underwood St
- 3518 Turner Ln
- 7015 Western Ave NW
- 3500 Shepherd St
- 3514 Shepherd St
- 21 Farmington Ct
- 3417 Cummings Ln
