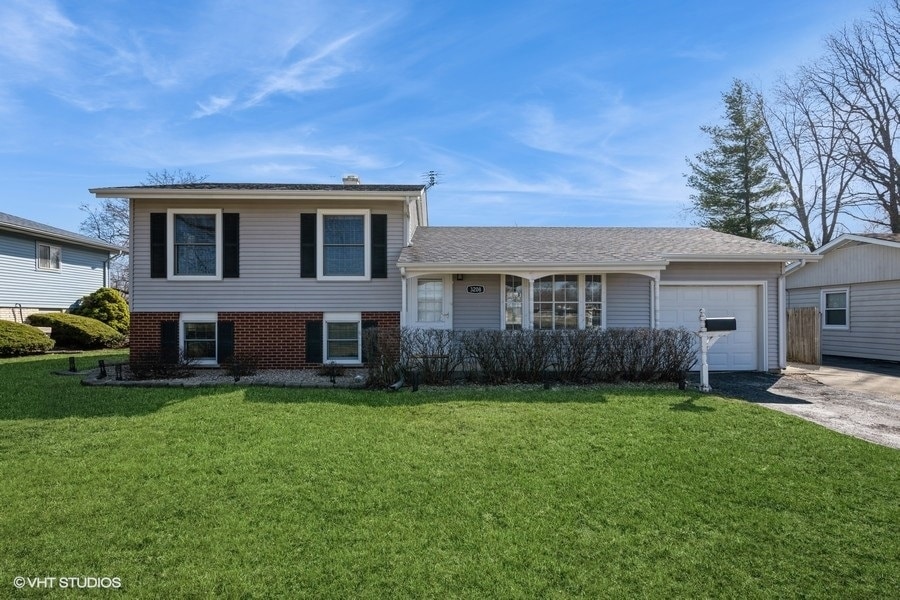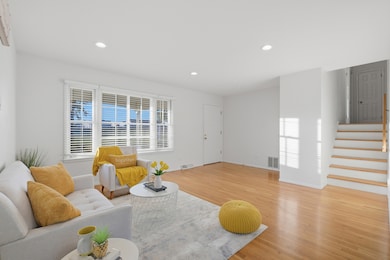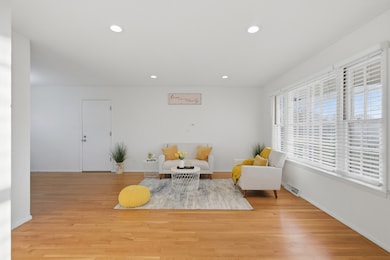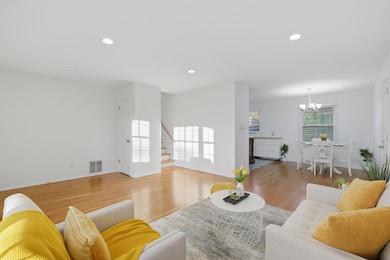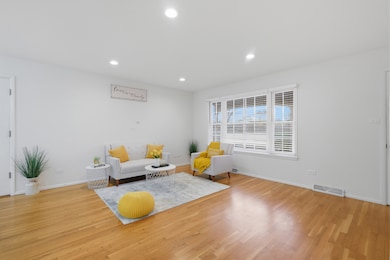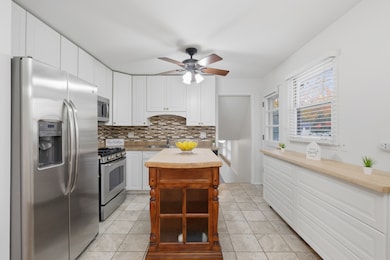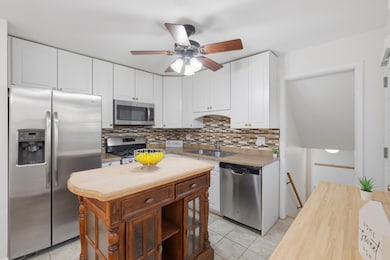3208 Wren Ln Rolling Meadows, IL 60008
Estimated payment $2,455/month
Highlights
- Very Popular Property
- Open Floorplan
- Wood Flooring
- Rolling Meadows High School Rated A+
- Property is near a park
- L-Shaped Dining Room
About This Home
Welcome to this bright and inviting split-level home near Kimball Hill Park! This well-kept home features an open living area with big windows, hardwood floors, and plenty of natural light. The kitchen offers white cabinets, stainless steel appliances, and a handy island for extra space. Upstairs, you'll find three comfortable bedrooms with hardwood floors and ceiling fans. The main bathroom has a large vanity and a clean, modern look. The lower level includes a spacious family room with brand new carpet, another full bathroom with a shower, and a laundry room with extra storage.Enjoy the large backyard with a patio-perfect for relaxing or entertaining. The home also includes an attached garage and 2 car driveway and shed on the back. Located just 2 miles from the future home of the Chicago Bears and close to parks, schools, and shopping, this home offers comfort and convenience in a great location!
Listing Agent
Berkshire Hathaway HomeServices Starck Real Estate Brokerage Email: clientcare@starckre.com License #475164011 Listed on: 11/12/2025

Open House Schedule
-
Sunday, November 16, 20252:00 to 4:00 pm11/16/2025 2:00:00 PM +00:0011/16/2025 4:00:00 PM +00:00Add to Calendar
Home Details
Home Type
- Single Family
Est. Annual Taxes
- $5,438
Year Built
- Built in 1961
Lot Details
- Lot Dimensions are 120x70x112x70
- Paved or Partially Paved Lot
Parking
- 1 Car Garage
- Driveway
- Parking Included in Price
Home Design
- Split Level Home
- Brick Exterior Construction
- Asphalt Roof
- Concrete Perimeter Foundation
Interior Spaces
- 1,324 Sq Ft Home
- Open Floorplan
- Ceiling Fan
- Blinds
- Family Room
- Living Room
- L-Shaped Dining Room
- Carbon Monoxide Detectors
Kitchen
- Range
- Microwave
- Dishwasher
Flooring
- Wood
- Ceramic Tile
Bedrooms and Bathrooms
- 3 Bedrooms
- 3 Potential Bedrooms
- 2 Full Bathrooms
Laundry
- Laundry Room
- Dryer
- Washer
Basement
- Partial Basement
- Sump Pump
- Finished Basement Bathroom
Schools
- Kimball Hill Elementary School
- Carl Sandburg Middle School
- Rolling Meadows High School
Utilities
- Forced Air Heating and Cooling System
- Heating System Uses Natural Gas
- Lake Michigan Water
Additional Features
- Patio
- Property is near a park
Community Details
- Community Pool
Listing and Financial Details
- Homeowner Tax Exemptions
Map
Home Values in the Area
Average Home Value in this Area
Tax History
| Year | Tax Paid | Tax Assessment Tax Assessment Total Assessment is a certain percentage of the fair market value that is determined by local assessors to be the total taxable value of land and additions on the property. | Land | Improvement |
|---|---|---|---|---|
| 2024 | $8,275 | $27,001 | $4,505 | $22,496 |
| 2023 | $7,924 | $27,001 | $4,505 | $22,496 |
| 2022 | $7,924 | $27,001 | $4,505 | $22,496 |
| 2021 | $7,339 | $22,161 | $2,661 | $19,500 |
| 2020 | $7,166 | $22,161 | $2,661 | $19,500 |
| 2019 | $7,204 | $24,761 | $2,661 | $22,100 |
| 2018 | $7,031 | $21,708 | $2,457 | $19,251 |
| 2017 | $5,817 | $21,708 | $2,457 | $19,251 |
| 2016 | $5,679 | $21,708 | $2,457 | $19,251 |
| 2015 | $5,438 | $19,894 | $2,252 | $17,642 |
| 2014 | $5,325 | $19,894 | $2,252 | $17,642 |
| 2013 | $5,179 | $19,894 | $2,252 | $17,642 |
Property History
| Date | Event | Price | List to Sale | Price per Sq Ft |
|---|---|---|---|---|
| 11/13/2025 11/13/25 | For Sale | $379,900 | 0.0% | $287 / Sq Ft |
| 04/11/2025 04/11/25 | Rented | $2,800 | 0.0% | -- |
| 04/09/2025 04/09/25 | Under Contract | -- | -- | -- |
| 03/23/2025 03/23/25 | For Rent | $2,800 | -- | -- |
Purchase History
| Date | Type | Sale Price | Title Company |
|---|---|---|---|
| Warranty Deed | $265,000 | Precision Title | |
| Warranty Deed | $238,000 | None Available |
Mortgage History
| Date | Status | Loan Amount | Loan Type |
|---|---|---|---|
| Previous Owner | $251,750 | New Conventional | |
| Previous Owner | $233,668 | FHA |
Source: Midwest Real Estate Data (MRED)
MLS Number: 12510757
APN: 02-36-214-003-0000
- 3206 Kingfisher Ct
- 2201 Kingfisher Ln
- 3316 Trillium Cir
- 2100 Martin Ln
- 2611 South St
- 3125 Town Square Dr Unit 201
- 3125 Town Square Dr Unit 408
- 502 S Reuter Dr
- 3805 Wren Ln
- 3275 Kirchoff Rd Unit 337
- 3265 Kirchoff Rd Unit 223
- 2503 Fulle St Unit 17
- 2303 Fulle St
- 3355 Kirchoff Rd Unit 6A
- 3600 Owl Dr
- 3400 Wellington Ct Unit 306
- 1615 W Johanna Terrace
- 34 N Reuter Dr
- 1602 W Orchard Place Unit 1602C
- 222 S Dwyer Ave
- 3255 Kirchoff Rd Unit 301
- 3604 Owl Dr
- 3802 Ashley Ct
- 4825 Kimball Hill Dr Unit B1
- 3401 W Payton Place
- 2650 Brookwood Way Dr Unit 103
- 2650 Brookwood Way Dr Unit 201
- 3400 W Stonegate Blvd
- 5201 Carriageway Dr Unit 103
- 5412 Teaberry Ct Unit 1601
- 523 W Miner St Unit 103
- 208 Brookdale Ln
- 810 N Princeton Ave
- 306 W Miner St Unit X
- 1 S Highland Ave Unit 303
- 4700 Arbor Dr
- 133 S Vail Ave
- 5618 Elizabeth Place Unit 103
- 55 S Vail Ave
- 10 S Dunton Ave Unit 306
