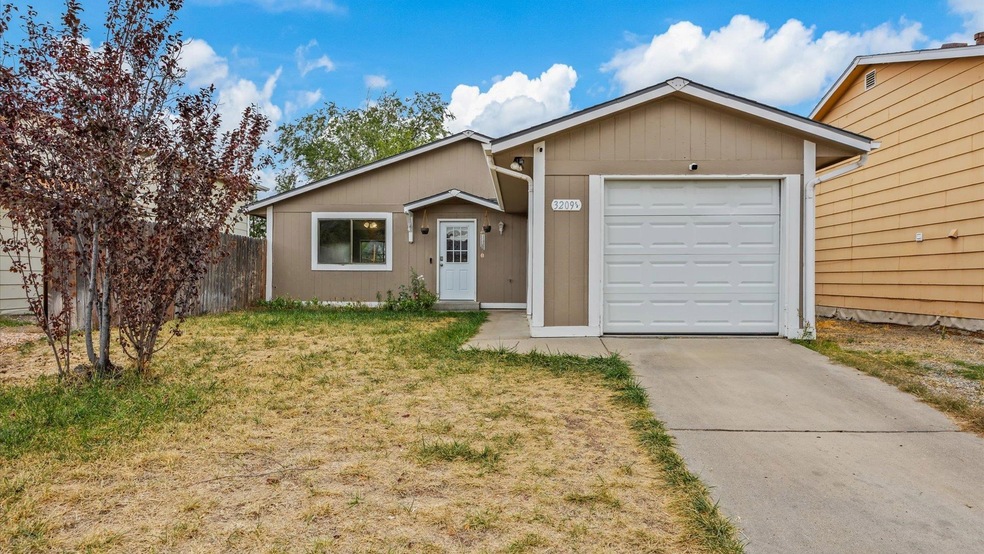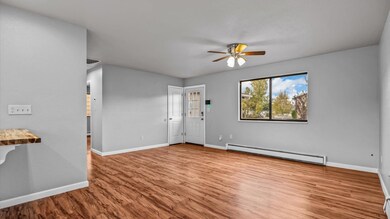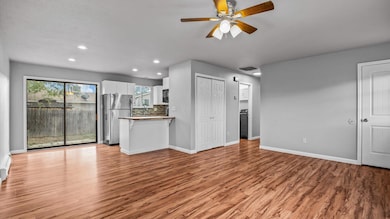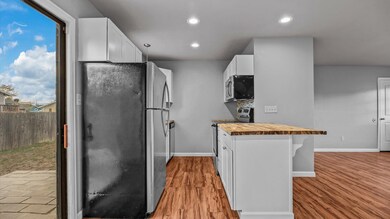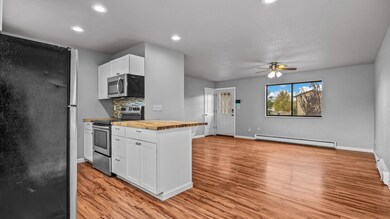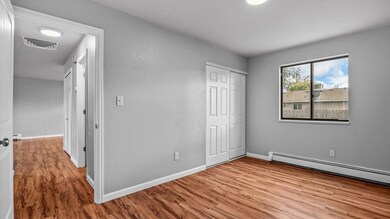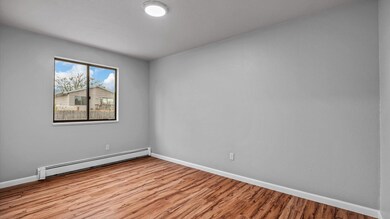
3209 1/2 Kennedy Ave Clifton, CO 81520
Clifton NeighborhoodHighlights
- Ranch Style House
- 1 Car Attached Garage
- Living Room
- Butcher Block Countertops
- Solar owned by seller
- Open Patio
About This Home
As of December 2024This quaint 2-bedroom, 1-bathroom home in Clifton offers 816 square feet of efficient living space on a 0.08-acre lot. The property includes an attached 1-car garage, butcher block countertops, and durable vinyl flooring. Located in the Clifton Village South subdivision, it’s close to schools and everyday amenities. Features include an evaporative cooler, a tankless water heater, and solar panels, which will be fully owned and paid off at closing. With its manageable size and prime location, this home is a great investment opportunity for first-time buyers or investors seeking a low-maintenance property.
Last Agent to Sell the Property
COLDWELL BANKER DISTINCTIVE PROPERTIES Brokerage Phone: 970-243-0456 License #FA100106254 Listed on: 10/17/2024

Home Details
Home Type
- Single Family
Est. Annual Taxes
- $872
Year Built
- Built in 1979
Lot Details
- 3,485 Sq Ft Lot
- Lot Dimensions are 42.5 'x 83'
- Privacy Fence
HOA Fees
- $5 Monthly HOA Fees
Parking
- 1 Car Attached Garage
Home Design
- Ranch Style House
- Slab Foundation
- Wood Frame Construction
- Asphalt Roof
- Wood Siding
Interior Spaces
- 816 Sq Ft Home
- Ceiling Fan
- Living Room
- Dining Room
- Luxury Vinyl Plank Tile Flooring
- Home Security System
Kitchen
- Electric Oven or Range
- Electric Cooktop
- <<microwave>>
- Dishwasher
- Butcher Block Countertops
- Disposal
Bedrooms and Bathrooms
- 2 Bedrooms
- 1 Bathroom
Laundry
- Laundry on main level
- Dryer
- Washer
Schools
- Clifton Elementary School
- Mt Garfield Middle School
- Palisade High School
Utilities
- Evaporated cooling system
- High-Efficiency Furnace
- Septic Design Installed
Additional Features
- Solar owned by seller
- Open Patio
Listing and Financial Details
- Assessor Parcel Number 2943-113-18-005
Community Details
Overview
- Clifton Village South Subdivision
Recreation
- Park
Ownership History
Purchase Details
Home Financials for this Owner
Home Financials are based on the most recent Mortgage that was taken out on this home.Purchase Details
Home Financials for this Owner
Home Financials are based on the most recent Mortgage that was taken out on this home.Purchase Details
Home Financials for this Owner
Home Financials are based on the most recent Mortgage that was taken out on this home.Purchase Details
Home Financials for this Owner
Home Financials are based on the most recent Mortgage that was taken out on this home.Similar Homes in the area
Home Values in the Area
Average Home Value in this Area
Purchase History
| Date | Type | Sale Price | Title Company |
|---|---|---|---|
| Special Warranty Deed | $265,000 | Land Title Guarantee | |
| Special Warranty Deed | $265,000 | Land Title Guarantee | |
| Special Warranty Deed | $161,900 | Land Title Guarantee Co | |
| Warranty Deed | $148,500 | Utc | |
| Warranty Deed | $59,900 | First American Title |
Mortgage History
| Date | Status | Loan Amount | Loan Type |
|---|---|---|---|
| Previous Owner | $158,967 | FHA | |
| Previous Owner | $149,194 | Purchase Money Mortgage | |
| Previous Owner | $360,000 | Unknown | |
| Previous Owner | $30,000 | Unknown | |
| Previous Owner | $59,816 | FHA |
Property History
| Date | Event | Price | Change | Sq Ft Price |
|---|---|---|---|---|
| 12/03/2024 12/03/24 | Sold | $265,000 | +1.9% | $325 / Sq Ft |
| 10/29/2024 10/29/24 | Pending | -- | -- | -- |
| 10/17/2024 10/17/24 | For Sale | $260,000 | +60.6% | $319 / Sq Ft |
| 08/19/2019 08/19/19 | Sold | $161,900 | +1.3% | $198 / Sq Ft |
| 07/13/2019 07/13/19 | Pending | -- | -- | -- |
| 07/08/2019 07/08/19 | Price Changed | $159,900 | -1.8% | $196 / Sq Ft |
| 07/08/2019 07/08/19 | For Sale | $162,900 | 0.0% | $200 / Sq Ft |
| 06/03/2019 06/03/19 | Pending | -- | -- | -- |
| 05/13/2019 05/13/19 | For Sale | $162,900 | +69.7% | $200 / Sq Ft |
| 10/30/2018 10/30/18 | Sold | $96,000 | -16.5% | $117 / Sq Ft |
| 10/02/2018 10/02/18 | For Sale | $115,000 | 0.0% | $141 / Sq Ft |
| 09/20/2018 09/20/18 | Pending | -- | -- | -- |
| 08/02/2018 08/02/18 | Price Changed | $115,000 | -4.2% | $141 / Sq Ft |
| 07/06/2018 07/06/18 | For Sale | $120,000 | -- | $147 / Sq Ft |
Tax History Compared to Growth
Tax History
| Year | Tax Paid | Tax Assessment Tax Assessment Total Assessment is a certain percentage of the fair market value that is determined by local assessors to be the total taxable value of land and additions on the property. | Land | Improvement |
|---|---|---|---|---|
| 2024 | $872 | $10,720 | $2,740 | $7,980 |
| 2023 | $872 | $10,720 | $2,740 | $7,980 |
| 2022 | $915 | $11,090 | $2,780 | $8,310 |
| 2021 | $918 | $11,400 | $2,860 | $8,540 |
| 2020 | $730 | $9,050 | $2,150 | $6,900 |
| 2019 | $696 | $9,050 | $2,150 | $6,900 |
| 2018 | $622 | $7,300 | $1,800 | $5,500 |
| 2017 | $595 | $7,300 | $1,800 | $5,500 |
| 2016 | $414 | $5,630 | $1,790 | $3,840 |
| 2015 | $419 | $5,630 | $1,790 | $3,840 |
| 2014 | $359 | $4,730 | $1,590 | $3,140 |
Agents Affiliated with this Home
-
John Metcalf

Seller's Agent in 2024
John Metcalf
COLDWELL BANKER DISTINCTIVE PROPERTIES
(760) 685-4995
1 in this area
2 Total Sales
-
BRIE PERRIN

Buyer's Agent in 2024
BRIE PERRIN
COLDWELL BANKER DISTINCTIVE PROPERTIES
(970) 216-0166
9 in this area
31 Total Sales
-
Regina Stout

Seller's Agent in 2019
Regina Stout
KELLER WILLIAMS COLORADO WEST REALTY
(970) 250-7742
29 in this area
144 Total Sales
-
Grace Varley

Buyer's Agent in 2019
Grace Varley
RE/MAX
(970) 683-2588
17 in this area
98 Total Sales
-
PAMELA PRICE

Seller's Agent in 2018
PAMELA PRICE
B.L. REALTY, INC
(970) 433-9493
2 in this area
22 Total Sales
Map
Source: Grand Junction Area REALTOR® Association
MLS Number: 20244794
APN: 2943-113-18-005
- 3222 1/2 Bunting Ave
- 3207 Mesa Ave
- 3189 Elm Ave
- 525 Coronado Ct
- 3180 Hall Ave
- 486 Tracy Dr Unit 2
- 514 32 1 2 Rd
- 483 Ridge Ln
- 3161 Glendam Dr
- 516 31 1 2 Rd Unit 122
- 516 31 1 2 Rd Unit 19
- 512 Friendship Ct
- 528 Pauline St
- 486 Gentle Winds Ct
- 3263 Friendship Dr
- 3152 Cello Ct
- 3155 Cello Ct
- 3252 E 1 2 Rd
- 505 Pear Pond St
- 3268 E Rd Unit 1
