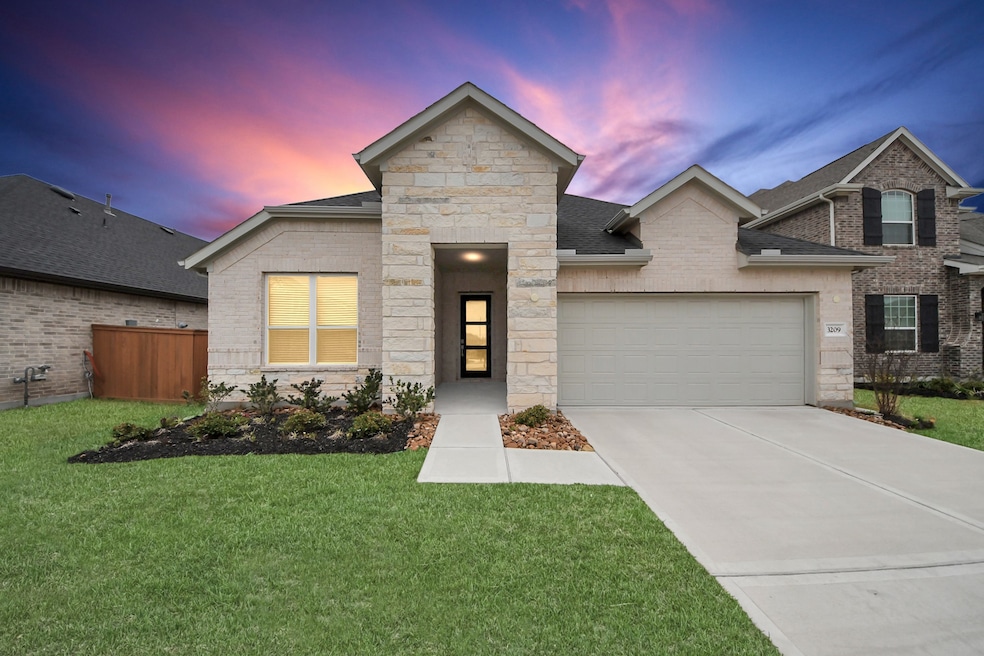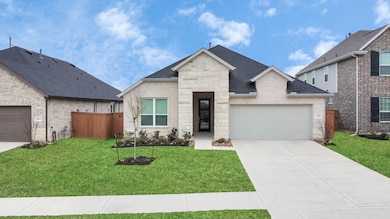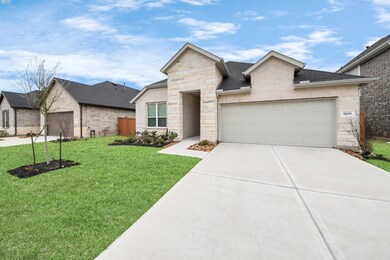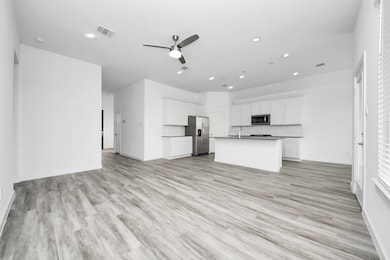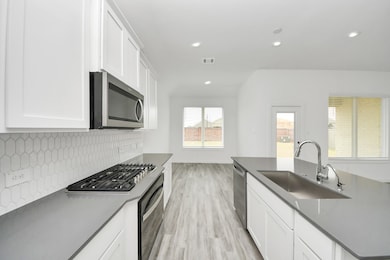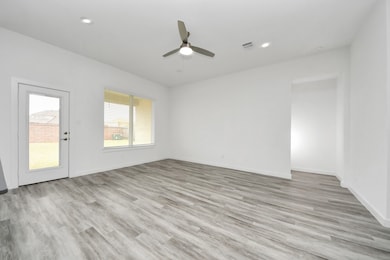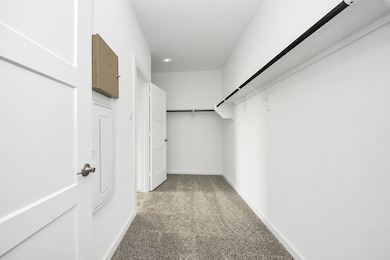3
Beds
2
Baths
1,622
Sq Ft
6,686
Sq Ft Lot
Highlights
- New Construction
- Clubhouse
- High Ceiling
- Robert King Elementary School Rated A-
- Traditional Architecture
- Community Pool
About This Home
Gorgeous new home in Sunterra! Prime cul-de-sac lot with no back neighbors. Stunning island kitchen with stainless steel appliances, quartz countertops and backsplash, farmhouse sink, and DuPure water filtration.
Luxurious primary suite with spa-like bath, huge walk-in closet with direct laundry access.
Fully landscaped yard, sprinkler system, tankless water heater, and more!
Don't miss this incredible opportunity!
Home Details
Home Type
- Single Family
Year Built
- Built in 2024 | New Construction
Lot Details
- 6,686 Sq Ft Lot
- Cul-De-Sac
- South Facing Home
- Back Yard Fenced
Parking
- 2 Car Attached Garage
- Additional Parking
Home Design
- Traditional Architecture
Interior Spaces
- 1,622 Sq Ft Home
- Brick Wall or Ceiling
- High Ceiling
- Ceiling Fan
- Family Room Off Kitchen
- Living Room
- Combination Kitchen and Dining Room
- Washer and Electric Dryer Hookup
Kitchen
- Breakfast Bar
- Gas Oven
- Gas Range
- Free-Standing Range
- Microwave
- Dishwasher
- Kitchen Island
- Self-Closing Cabinet Doors
- Farmhouse Sink
- Disposal
Flooring
- Carpet
- Vinyl Plank
- Vinyl
Bedrooms and Bathrooms
- 3 Bedrooms
- 2 Full Bathrooms
- Double Vanity
Home Security
- Security System Owned
- Security Gate
- Fire and Smoke Detector
Accessible Home Design
- Accessible Bedroom
- Accessible Common Area
- Accessible Washer and Dryer
- Accessible Doors
Eco-Friendly Details
- Energy-Efficient HVAC
- Energy-Efficient Insulation
Schools
- Robertson Elementary School
- Haskett Junior High School
- Freeman High School
Utilities
- Central Heating and Cooling System
- Heating System Uses Gas
Listing and Financial Details
- Property Available on 3/26/25
- Long Term Lease
Community Details
Recreation
- Community Pool
Pet Policy
- No Pets Allowed
- Pet Deposit Required
Additional Features
- Sunterra Sec 32 Subdivision
- Clubhouse
Map
Source: Houston Association of REALTORS®
MLS Number: 20519786
APN: 268229
Nearby Homes
- 2432 Solaris Bend Dr
- 25535 Cartington Ln
- 1684 Daylight Lake Dr
- 2455 Solaris Bend Dr
- 1613 Sunbend Ln
- 4937 Blue Beetle Ridge Dr
- 4985 Blue Beetle Ridge Dr
- 3376 Voda Bend Dr
- 1656 Daylight Lake Dr
- 4507 Kellmore Ct
- 2504 Bolinas Bluff Dr
- 2104 Terra Rose Dr
- 6903 Shoreline View Dr
- 7415 Bridal Ranch Dr
- 5819 Majestic Sky Dr
- 7127 Augusta Grove Dr
- 5827 Majestic Sky Dr
- 7419 Indigo Garden Ct
- 27039 Golden Lagos Dr
- 7407 Indigo Garden Ct
- 2908 Grand Anse Dr
- 4939 Sky Bluff Dr
- 27102 Newport Trace Ln
- 27122 Newport Trace Ln
- 27007 Beacon Glen Dr
- 1684 Daylight Lake Dr
- 2060 Terra Rose Dr
- 25535 Cartington Ln
- 4905 Blue Beetle Ridge Dr
- 1656 Daylight Lake Dr
- 26622 Castiel Dr
- 2892 Grand Anse Dr
- 7575 Pemberley Ct
- 1689 Daylight Lake Dr
- 1648 Daylight Lake Dr
- 23343 Spring Genesis Ln
- 5111 Visionary Dr Unit K3
- 1720 Daylight Lake Dr
- 5022 Ricochet Ln Unit K2
- 7319 Bridal Ranch Dr
