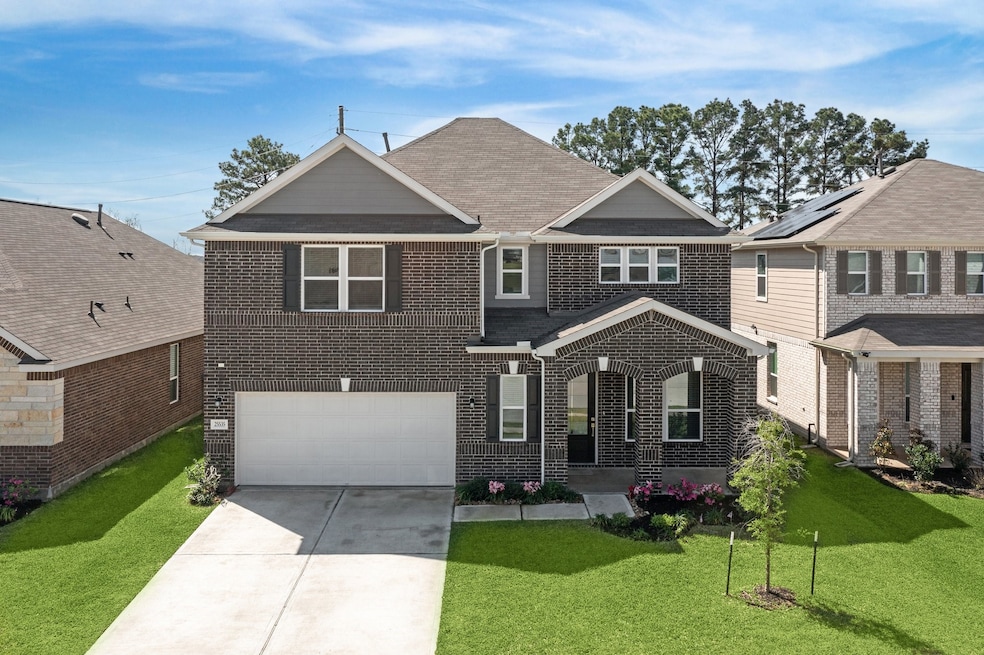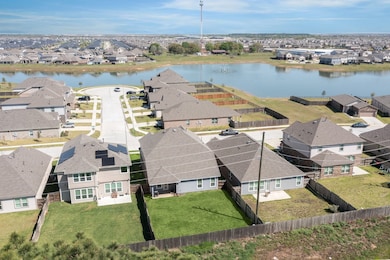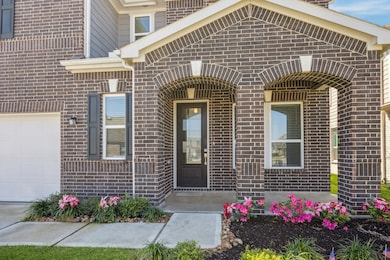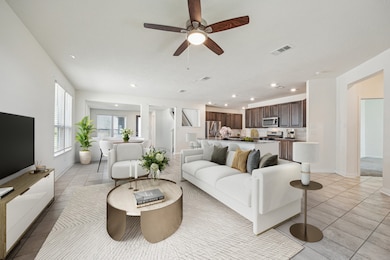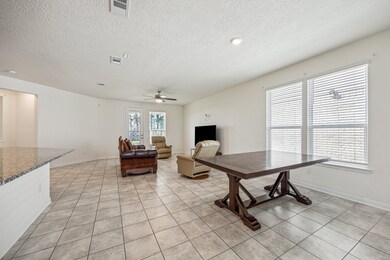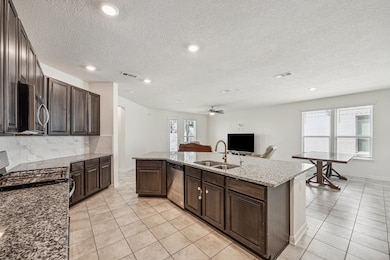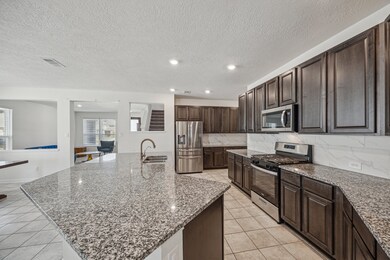Highlights
- Deck
- Pond
- High Ceiling
- Robert King Elementary School Rated A-
- Traditional Architecture
- Game Room
About This Home
Indulge in refined living with this exquisite KB Home at Katy Manor. This stunning residence features a sophisticated brick facade, elegant tile flooring, and an expansive open great room that sets the stage for luxury living. Entertain with style in the gourmet kitchen, equipped with opulent granite countertops, stainless steel Energy Star® appliances, and custom 42-inch cabinetry. Retreat to the serene primary suite, a true sanctuary, complete with extended dual vanities and a spa-like tub featuring a Moen Chateau® WaterSense showerhead. Impeccable home features include a fully integrated security system, sleek faux wood blinds, and a private covered patio, perfect for al fresco dining. Nestled in the peaceful Katy Manor South community, enjoy access to premium amenities such as a splash pad, park, and playground. Within close proximity to I-10 and the Grand Parkway, residents are moments away from Katy Mills Mall and the Energy Corridor. Zoned to the highly-acclaimed Katy ISD.
Home Details
Home Type
- Single Family
Est. Annual Taxes
- $10,990
Year Built
- Built in 2022
Lot Details
- 6,500 Sq Ft Lot
- North Facing Home
- Back Yard Fenced
Parking
- 2 Car Attached Garage
Home Design
- Traditional Architecture
Interior Spaces
- 2,628 Sq Ft Home
- 2-Story Property
- High Ceiling
- Ceiling Fan
- Window Treatments
- Formal Entry
- Family Room Off Kitchen
- Combination Dining and Living Room
- Breakfast Room
- Game Room
Kitchen
- Breakfast Bar
- <<OvenToken>>
- Gas Range
- Free-Standing Range
- <<microwave>>
- Dishwasher
- Pots and Pans Drawers
- Disposal
Flooring
- Carpet
- Tile
Bedrooms and Bathrooms
- 4 Bedrooms
- Double Vanity
- <<tubWithShowerToken>>
Home Security
- Security System Leased
- Fire and Smoke Detector
Eco-Friendly Details
- ENERGY STAR Qualified Appliances
- Energy-Efficient HVAC
- Energy-Efficient Lighting
- Energy-Efficient Insulation
- Energy-Efficient Thermostat
Outdoor Features
- Pond
- Deck
- Patio
Schools
- Faldyn Elementary School
- Haskett Junior High School
- Freeman High School
Utilities
- Central Heating and Cooling System
- Heating System Uses Gas
- Programmable Thermostat
Listing and Financial Details
- Property Available on 6/27/25
- Long Term Lease
Community Details
Overview
- King Property Management Association
- Katy Manor South Subdivision
Amenities
- Picnic Area
Recreation
- Community Playground
- Park
- Trails
Pet Policy
- No Pets Allowed
- Pet Deposit Required
Map
Source: Houston Association of REALTORS®
MLS Number: 72017519
APN: 1448940040003
- 1728 Daylight Lake Dr
- 3376 Voda Bend Dr
- 1656 Daylight Lake Dr
- 3368 Voda Bend Dr
- 4507 Kellmore Ct
- 2504 Bolinas Bluff Dr
- 2455 Solaris Bend Dr
- 2040 Terra Rose Dr
- 23242 Spring Genesis Ln
- 7319 Clover Chase Dr
- 2104 Terra Rose Dr
- 2432 Solaris Bend Dr
- 7330 Lagrange Point
- 4984 Pismo Ray Dr
- 1684 Daylight Lake Dr
- 4973 Blue Beetle Ridge Dr
- 6903 Shoreline View Dr
- 27031 Costa Creek Dr
- 7415 Bridal Ranch Dr
- 7303 Dover View Ln
- 2892 Grand Anse Dr
- 1728 Daylight Lake Dr
- 7575 Pemberley Ct
- 1689 Daylight Lake Dr
- 5730 Tabula Rasa Dr
- 2040 Terra Rose Dr
- 4967 Sand Clouds Dr
- 2884 Grand Anse Dr
- 7507 Birch Harvest Dr
- 3209 Anchor Green Dr
- 7319 Clover Chase Dr
- 1648 Daylight Lake Dr
- 23343 Spring Genesis Ln
- 23242 Spring Genesis Ln
- 5111 Visionary Dr Unit K3
- 4953 Almond Terrace Dr
- 1720 Daylight Lake Dr
- 4985 Almond Terrace Dr
- 5022 Ricochet Ln Unit K2
- 2500 Bolinas Bluff Dr
