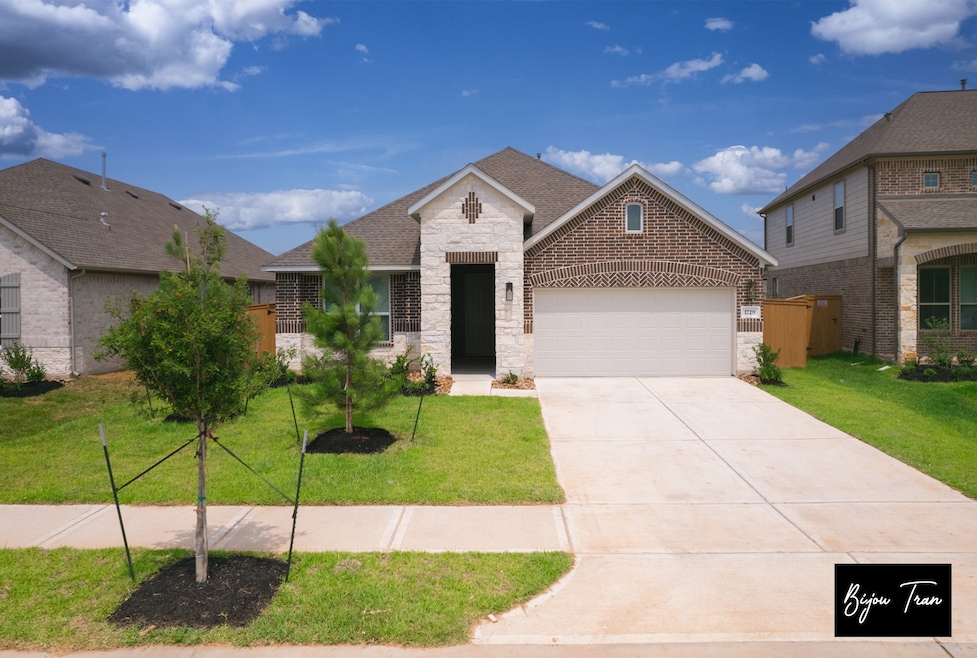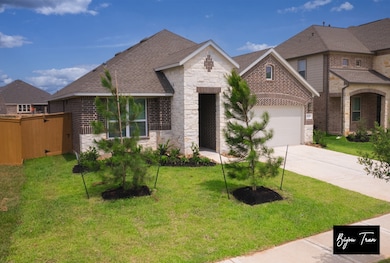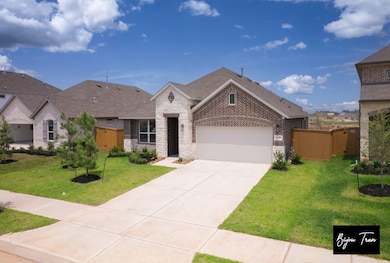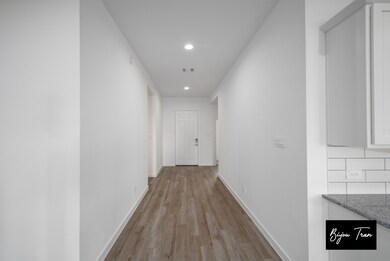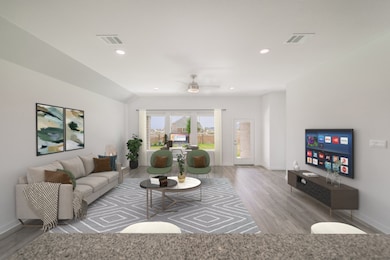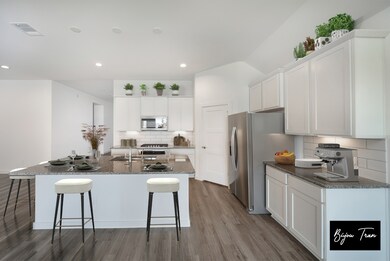Highlights
- Fitness Center
- Tennis Courts
- Clubhouse
- Robert King Elementary School Rated A-
- Lake View
- Contemporary Architecture
About This Home
Welcome to this stunning lakeview home nestled in the heart of the highly sought-after resort-style community of Sunterra Crystal Lagoon in Katy! This beautiful property offers 4 spacious bedrooms and 3 full bathrooms, perfect for comfortable living and entertaining. Enjoy modern finishes with vinyl flooring throughout and a gourmet kitchen featuring stainless steel appliances. Refrigerator, washer, and dryer are included—move-in ready!
Sunterra is more than just a neighborhood—it's a lifestyle. Relax and play at the breathtaking Crystal Lagoon, float along the Lazy River, or enjoy time at the splash pad and dog park. Stay active with access to tennis courts, pickleball courts, a fully equipped gym, and scenic walking trails. Zoned to top-rated Katy ISD schools, this home offers exceptional education options for your family.
Live every day like a vacation in one of Katy’s most desirable master-planned communities. Don’t miss this opportunity!
Home Details
Home Type
- Single Family
Year Built
- Built in 2023
Lot Details
- 7,192 Sq Ft Lot
- Back Yard Fenced
- Sprinkler System
Parking
- 2 Car Attached Garage
- Garage Door Opener
Home Design
- Contemporary Architecture
Interior Spaces
- 2,072 Sq Ft Home
- 1-Story Property
- Brick Wall or Ceiling
- High Ceiling
- Ceiling Fan
- Family Room Off Kitchen
- Living Room
- Open Floorplan
- Utility Room
- Lake Views
Kitchen
- Breakfast Bar
- Walk-In Pantry
- Gas Oven
- Gas Cooktop
- Microwave
- Dishwasher
- Kitchen Island
- Self-Closing Cabinet Doors
- Disposal
- Instant Hot Water
Flooring
- Carpet
- Vinyl
Bedrooms and Bathrooms
- 4 Bedrooms
- 3 Full Bathrooms
- Double Vanity
- Bathtub with Shower
Laundry
- Dryer
- Washer
Home Security
- Security System Owned
- Fire and Smoke Detector
- Fire Sprinkler System
Eco-Friendly Details
- Energy-Efficient Windows with Low Emissivity
- Energy-Efficient HVAC
- Energy-Efficient Thermostat
- Ventilation
Outdoor Features
- Pond
- Tennis Courts
- Balcony
- Terrace
Schools
- Cross Elementary School
- Haskett Junior High School
- Freeman High School
Utilities
- Central Heating and Cooling System
- Heating System Uses Gas
- Programmable Thermostat
- Tankless Water Heater
Listing and Financial Details
- Property Available on 7/18/25
- Long Term Lease
Community Details
Overview
- Sunterra Sec 16 Subdivision
Amenities
- Picnic Area
- Clubhouse
- Meeting Room
- Party Room
Recreation
- Tennis Courts
- Pickleball Courts
- Community Playground
- Fitness Center
- Community Pool
- Dog Park
- Trails
Pet Policy
- No Pets Allowed
- Pet Deposit Required
Map
Source: Houston Association of REALTORS®
MLS Number: 47480340
APN: 265494
- 3376 Voda Bend Dr
- 1656 Daylight Lake Dr
- 3368 Voda Bend Dr
- 4507 Kellmore Ct
- 2504 Bolinas Bluff Dr
- 2455 Solaris Bend Dr
- 2040 Terra Rose Dr
- 23242 Spring Genesis Ln
- 7319 Clover Chase Dr
- 25535 Cartington Ln
- 2104 Terra Rose Dr
- 2432 Solaris Bend Dr
- 7330 Lagrange Point
- 4984 Pismo Ray Dr
- 1684 Daylight Lake Dr
- 4973 Blue Beetle Ridge Dr
- 6903 Shoreline View Dr
- 27031 Costa Creek Dr
- 7415 Bridal Ranch Dr
- 7303 Dover View Ln
- 2892 Grand Anse Dr
- 7575 Pemberley Ct
- 1689 Daylight Lake Dr
- 5730 Tabula Rasa Dr
- 2040 Terra Rose Dr
- 4967 Sand Clouds Dr
- 25535 Cartington Ln
- 2884 Grand Anse Dr
- 7507 Birch Harvest Dr
- 3209 Anchor Green Dr
- 7319 Clover Chase Dr
- 1648 Daylight Lake Dr
- 23343 Spring Genesis Ln
- 23242 Spring Genesis Ln
- 5111 Visionary Dr Unit K3
- 4953 Almond Terrace Dr
- 1720 Daylight Lake Dr
- 4985 Almond Terrace Dr
- 5022 Ricochet Ln Unit K2
- 2500 Bolinas Bluff Dr
