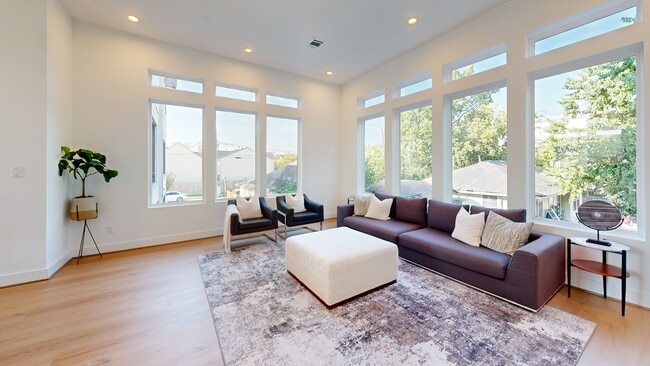
3209 Baer St Unit A Houston, TX 77020
Fifth Ward NeighborhoodEstimated payment $2,502/month
Highlights
- New Construction
- Contemporary Architecture
- Walk-In Pantry
- Deck
- High Ceiling
- 3-minute walk to Swiney Park
About This Home
Move-in ready single-family home with no HOA in East Downtown Houston. Only 2 homes remain in this exclusive three-home private community. This modern 3-bedroom, 3.5-bath single-family home features an open-concept layout, high-end finishes, high ceilings, and expansive windows for natural light. The kitchen, living, and dining areas flow seamlessly for everyday living and entertaining. A private rooftop deck offers downtown Houston views, perfect for morning coffee, evening sunsets, or hosting guests. With no HOA and a flexible layout, this home is ideal for owner-occupants or investors, including furnished executive rentals. 0.5 miles from the East River development and minutes from Downtown Houston, George R. Brown Convention Center, Daikin Park, Toyota Center, and Discovery Green, this property is in a rapidly growing corridor with easy access to dining, entertainment, and major employment hubs. Tour today to experience designer finishes and breathtaking HTX skyline views!
Home Details
Home Type
- Single Family
Est. Annual Taxes
- $1,368
Year Built
- Built in 2025 | New Construction
Lot Details
- 1,437 Sq Ft Lot
- West Facing Home
- Back Yard Fenced and Side Yard
Parking
- 2 Car Attached Garage
Home Design
- Contemporary Architecture
- Farmhouse Style Home
- Brick Exterior Construction
- Slab Foundation
- Composition Roof
- Metal Roof
Interior Spaces
- 1,990 Sq Ft Home
- 3-Story Property
- Dry Bar
- High Ceiling
- Formal Entry
- Family Room Off Kitchen
- Combination Dining and Living Room
- Utility Room
- Washer and Gas Dryer Hookup
- Prewired Security
Kitchen
- Walk-In Pantry
- Convection Oven
- Gas Cooktop
- Microwave
- Dishwasher
- Kitchen Island
- Self-Closing Drawers and Cabinet Doors
- Disposal
Flooring
- Tile
- Vinyl Plank
- Vinyl
Bedrooms and Bathrooms
- 3 Bedrooms
- En-Suite Primary Bedroom
- Double Vanity
- Soaking Tub
- Bathtub with Shower
- Separate Shower
Eco-Friendly Details
- ENERGY STAR Qualified Appliances
- Energy-Efficient Windows with Low Emissivity
- Energy-Efficient Lighting
- Energy-Efficient Insulation
- Energy-Efficient Thermostat
- Ventilation
Outdoor Features
- Balcony
- Deck
- Rooftop Access
Schools
- Bruce Elementary School
- Mcreynolds Middle School
- Wheatley High School
Utilities
- Central Heating and Cooling System
- Heating System Uses Gas
- Programmable Thermostat
Community Details
- Built by Haus Houston
- Baer Street Lndg Subdivision
Matterport 3D Tour
Floorplans
Map
Home Values in the Area
Average Home Value in this Area
Property History
| Date | Event | Price | List to Sale | Price per Sq Ft |
|---|---|---|---|---|
| 01/30/2026 01/30/26 | For Sale | $464,900 | -- | $234 / Sq Ft |
Purchase History
| Date | Type | Sale Price | Title Company |
|---|---|---|---|
| Warranty Deed | -- | Stewart Title |
Mortgage History
| Date | Status | Loan Amount | Loan Type |
|---|---|---|---|
| Open | $268,903 | Construction |
About the Listing Agent

Amandeep Singh is the visionary founder of Haus Houston, bringing over a decade of expertise in the real estate industry. He began his career by working closely with clients and investors, honing his skills in property transactions and strategic land acquisitions. His journey led him to the corporate world of commercial real estate brokerage, where he specialized in investment sales and earned recognition as one of the top 10 brokers by the Houston Business Journal.
However, Amandeep
Amandeep's Other Listings
Source: Houston Association of REALTORS®
MLS Number: 93129278
APN: 1449480010003
- 3313 Baer St
- 3108 Baer St
- 3410 Nance St
- 3012 Baer St
- 3306 Cline St
- 3419 Gillespie St
- 3421 Gillespie St
- 703 Sydnor St
- 615 Sydnor St
- 702 Sydnor St
- 616 Cage St
- 610 Cage St
- 802 Cage St
- 808 Cage St
- 605 Meadow St
- 3432 Cline St
- 4010 Providence St
- 735 Bringhurst St
- 4207, 4208, 4212, 0 Cline and Baron St
- 737 Bringhurst St
Ask me questions while you tour the home.





