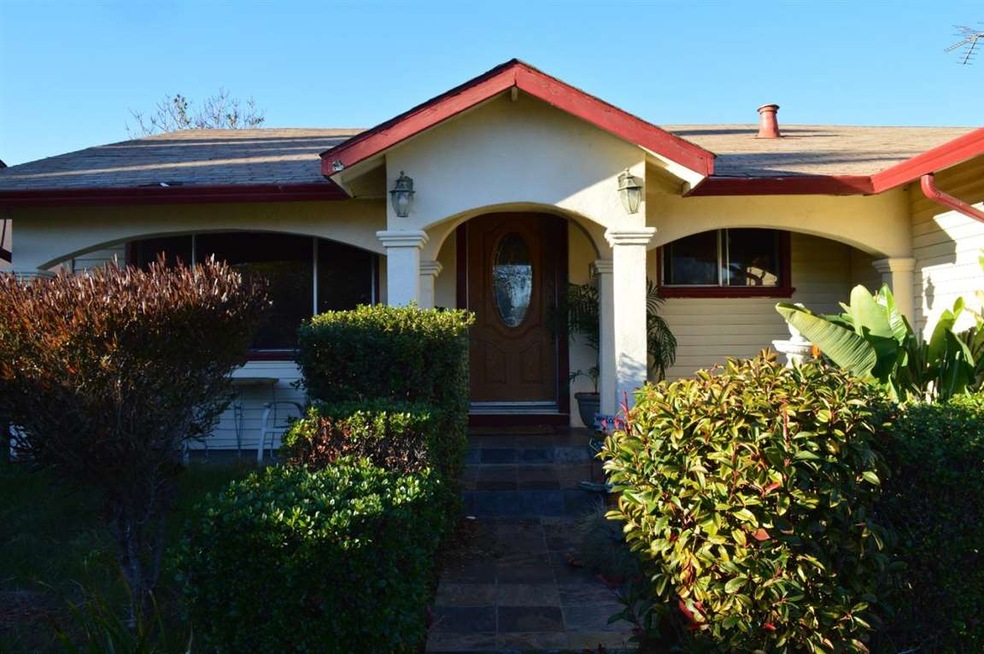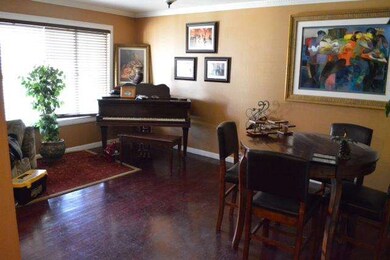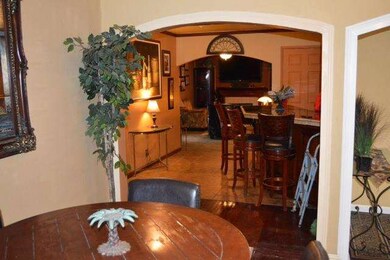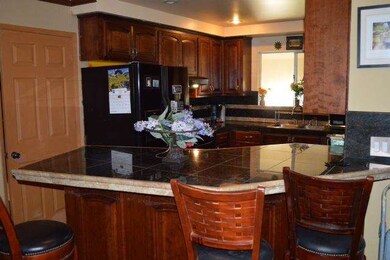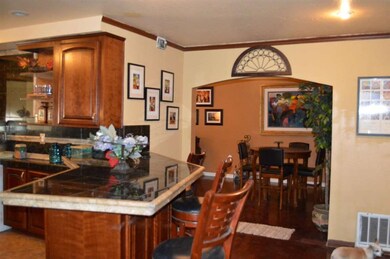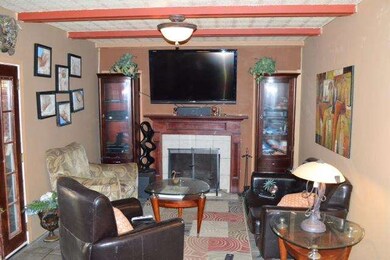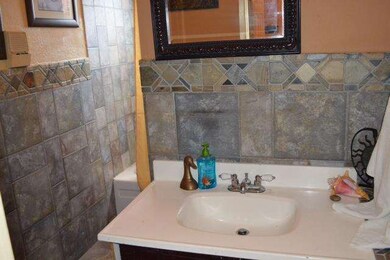
3209 Knights Bridge Rd San Jose, CA 95132
Majestic NeighborhoodHighlights
- Heated Pool and Spa
- Mountain View
- Granite Countertops
- Majestic Way Elementary School Rated A-
- Wood Flooring
- 4-minute walk to Berryessa Creek Park
About This Home
As of February 2017Gorgeous three bedroom, two bath home in a great neighborhood. This well maintained home boasts large bedrooms, separate living room, formal dining area, a pool and a covered outdoor entertainment area. This home is perfect for entertaining. Close to schools, parks, shopping, light rail and highways.
Last Agent to Sell the Property
My Home Realty License #01366673 Listed on: 01/06/2016
Home Details
Home Type
- Single Family
Est. Annual Taxes
- $16,424
Year Built
- Built in 1970
Lot Details
- 6,534 Sq Ft Lot
- Fenced
- Home is located at a T-Intersection
- Grass Covered Lot
- Zoning described as R1B6
Parking
- 2 Car Garage
- Garage Door Opener
Home Design
- Pillar, Post or Pier Foundation
- Wood Frame Construction
- Ceiling Insulation
- Shingle Roof
Interior Spaces
- 1,372 Sq Ft Home
- 1-Story Property
- Ceiling Fan
- Wood Burning Fireplace
- Separate Family Room
- Combination Dining and Living Room
- Mountain Views
- Crawl Space
Kitchen
- Breakfast Bar
- Electric Oven
- Range Hood
- Granite Countertops
- Tile Countertops
Flooring
- Wood
- Tile
Bedrooms and Bathrooms
- 3 Bedrooms
- 2 Full Bathrooms
- <<tubWithShowerToken>>
Outdoor Features
- Heated Pool and Spa
- Barbecue Area
Utilities
- Forced Air Heating System
Listing and Financial Details
- Assessor Parcel Number 586-19-007
Ownership History
Purchase Details
Home Financials for this Owner
Home Financials are based on the most recent Mortgage that was taken out on this home.Purchase Details
Home Financials for this Owner
Home Financials are based on the most recent Mortgage that was taken out on this home.Purchase Details
Home Financials for this Owner
Home Financials are based on the most recent Mortgage that was taken out on this home.Similar Homes in San Jose, CA
Home Values in the Area
Average Home Value in this Area
Purchase History
| Date | Type | Sale Price | Title Company |
|---|---|---|---|
| Grant Deed | $1,040,000 | Cornerstone Title Company | |
| Grant Deed | $845,000 | Old Republic Title Company | |
| Grant Deed | $430,000 | Old Republic Title Company |
Mortgage History
| Date | Status | Loan Amount | Loan Type |
|---|---|---|---|
| Open | $822,250 | New Conventional | |
| Closed | $840,000 | New Conventional | |
| Closed | $880,000 | Adjustable Rate Mortgage/ARM | |
| Closed | $55,000 | Credit Line Revolving | |
| Closed | $311,900 | Credit Line Revolving | |
| Closed | $624,000 | New Conventional | |
| Closed | $624,000 | New Conventional | |
| Previous Owner | $625,500 | New Conventional | |
| Previous Owner | $563,000 | Negative Amortization | |
| Previous Owner | $50,560 | Credit Line Revolving | |
| Previous Owner | $460,000 | Stand Alone First | |
| Previous Owner | $387,000 | Purchase Money Mortgage |
Property History
| Date | Event | Price | Change | Sq Ft Price |
|---|---|---|---|---|
| 02/28/2017 02/28/17 | Sold | $1,040,000 | +4.5% | $758 / Sq Ft |
| 01/27/2017 01/27/17 | Pending | -- | -- | -- |
| 01/16/2017 01/16/17 | For Sale | $995,000 | +17.8% | $725 / Sq Ft |
| 03/23/2016 03/23/16 | Sold | $845,000 | -0.5% | $616 / Sq Ft |
| 02/06/2016 02/06/16 | Pending | -- | -- | -- |
| 01/06/2016 01/06/16 | For Sale | $849,000 | -- | $619 / Sq Ft |
Tax History Compared to Growth
Tax History
| Year | Tax Paid | Tax Assessment Tax Assessment Total Assessment is a certain percentage of the fair market value that is determined by local assessors to be the total taxable value of land and additions on the property. | Land | Improvement |
|---|---|---|---|---|
| 2024 | $16,424 | $1,183,337 | $955,774 | $227,563 |
| 2023 | $16,160 | $1,160,135 | $937,034 | $223,101 |
| 2022 | $16,105 | $1,137,388 | $918,661 | $218,727 |
| 2021 | $15,616 | $1,115,088 | $900,649 | $214,439 |
| 2020 | $13,987 | $1,010,000 | $815,700 | $194,300 |
| 2019 | $14,590 | $1,082,016 | $873,936 | $208,080 |
| 2018 | $14,397 | $1,060,800 | $856,800 | $204,000 |
| 2017 | $12,228 | $861,900 | $603,330 | $258,570 |
| 2016 | $7,646 | $526,079 | $207,982 | $318,097 |
| 2015 | $8,576 | $518,177 | $204,858 | $313,319 |
| 2014 | $7,750 | $508,028 | $200,846 | $307,182 |
Agents Affiliated with this Home
-
D
Seller's Agent in 2017
Daniel Pizano
Coldwell Banker Realty
-
D
Buyer's Agent in 2017
Dev Singh
KW Bay Area Estates
-
Bahram Sassani

Seller's Agent in 2016
Bahram Sassani
My Home Realty
(408) 832-2611
5 Total Sales
Map
Source: MLSListings
MLS Number: ML81546156
APN: 586-19-007
- 1509 Japaul Ln
- 3173 Hostetter Rd
- 1545 Stone Creek Dr
- 1566 Stone Creek Dr
- 3016 Ironside Ct
- 1435 Mardan Dr
- 1431 Sierra Creek Way
- 1505 Sun Ln
- 1810 Queen Victoria Way
- 3587 Behler Dr
- 2009 Stonewood Ln
- 1680 Morrill Ave
- 3462 Outlook Ct
- 2074 Ashwood Ln
- 1611 Sierraville Ave
- 3030 Crater Ln
- 2133 Ashwood Ln
- 2820 Donizetti Ct
- 2106 Treewood Ln
- 3388 Landess Ave Unit A
