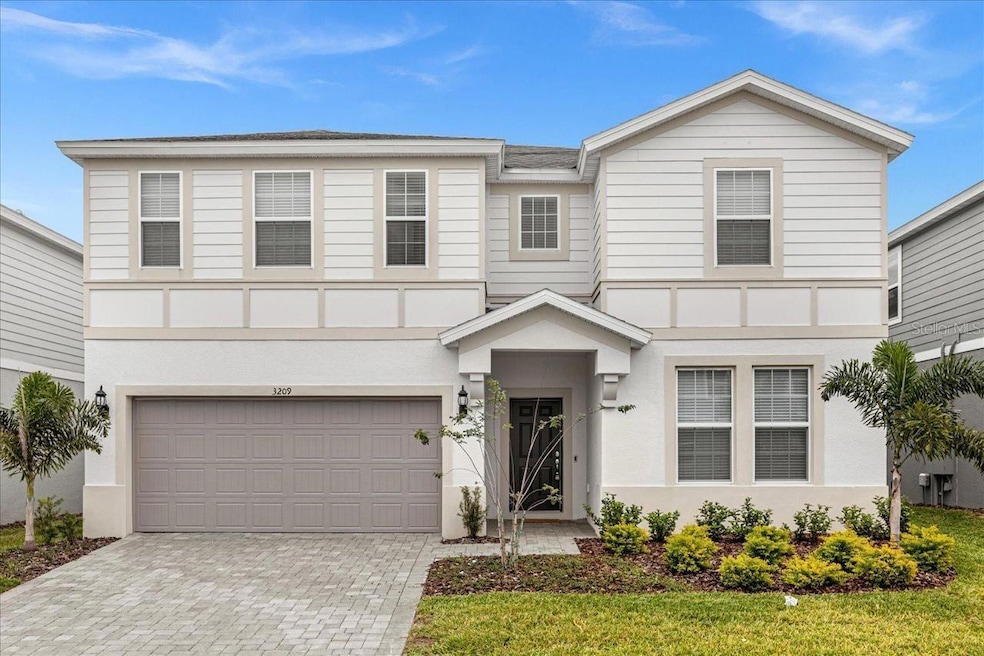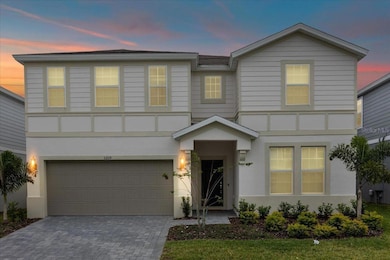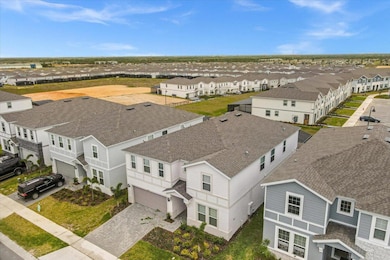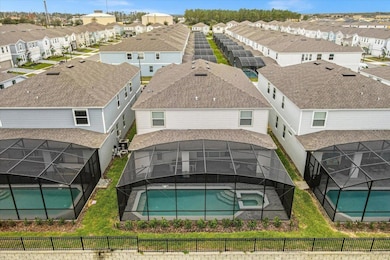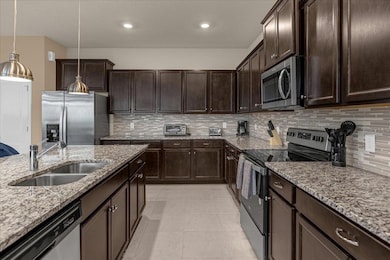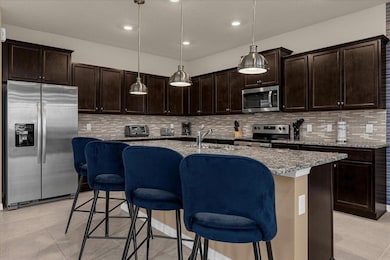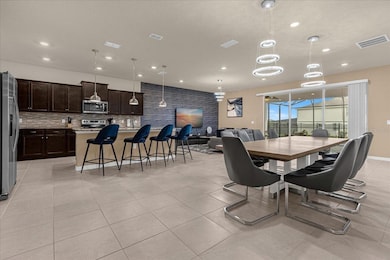3209 Lilac Way Davenport, FL 33897
Westside NeighborhoodEstimated payment $6,622/month
Highlights
- Heated In Ground Pool
- Furnished
- 2 Car Attached Garage
- Loft
- Stone Countertops
- Eat-In Kitchen
About This Home
** Welcome to 209 Lilac Way, a stunning 4,399 sq ft single-family home built in 2022, offering the ultimate in modern luxury and comfort. This 10-bedroom, 8-bathroom home is perfect for large families or investors seeking a high-performing vacation rental.
**Property Highlights:**
- 10 beautifully designed bedrooms, each featuring unique themed decor for a memorable stay
- 8 full bathrooms, offering convenience and privacy for large groups
- Spacious, open-concept living and dining areas perfect for hosting gatherings
- Modern kitchen with stainless steel appliances, granite countertops, and ample storage space
- Expansive private pool and spa area with a large patio, perfect for outdoor entertaining
- Built in 2022, featuring energy-efficient designs and modern finishes throughout
- Situated in a prime location near Orlando’s top attractions, including Disney World
This home is an excellent investment opportunity with its proximity to popular tourist destinations and its resort-like amenities. Whether you're looking for a vacation home or a lucrative rental property, this home offers everything needed for luxury living and entertaining. Don’t miss out on this rare opportunity—schedule a viewing today!
Listing Agent
NAIM REAL ESTATE LLC Brokerage Phone: 818-268-9917 License #3332555 Listed on: 09/06/2024
Home Details
Home Type
- Single Family
Est. Annual Taxes
- $11,855
Year Built
- Built in 2022
Lot Details
- 6,046 Sq Ft Lot
- South Facing Home
- Irrigation Equipment
HOA Fees
- $623 Monthly HOA Fees
Parking
- 2 Car Attached Garage
Home Design
- Slab Foundation
- Shingle Roof
- Block Exterior
- Stucco
Interior Spaces
- 4,399 Sq Ft Home
- 2-Story Property
- Furnished
- Window Treatments
- Combination Dining and Living Room
- Loft
Kitchen
- Eat-In Kitchen
- Range
- Microwave
- Dishwasher
- Stone Countertops
- Solid Wood Cabinet
Flooring
- Carpet
- Ceramic Tile
Bedrooms and Bathrooms
- 10 Bedrooms
- Jack-and-Jill Bathroom
- 8 Full Bathrooms
Laundry
- Laundry Room
- Dryer
- Washer
Pool
- Heated In Ground Pool
Schools
- Citrus Ridge Elementary School
- Ridge Community Senior High School
Utilities
- Central Heating and Cooling System
- Thermostat
- Underground Utilities
Community Details
- Castle Management, Llc Association, Phone Number (863) 438-5950
- Windsor Island Residence Ph 2A Subdivision
Listing and Financial Details
- Visit Down Payment Resource Website
- Tax Lot 333
- Assessor Parcel Number 26-25-13-998013-003330
Map
Home Values in the Area
Average Home Value in this Area
Tax History
| Year | Tax Paid | Tax Assessment Tax Assessment Total Assessment is a certain percentage of the fair market value that is determined by local assessors to be the total taxable value of land and additions on the property. | Land | Improvement |
|---|---|---|---|---|
| 2025 | $11,817 | $720,608 | $100,000 | $620,608 |
| 2024 | $11,855 | $707,308 | $100,000 | $607,308 |
| 2023 | $11,855 | $701,696 | $98,000 | $603,696 |
| 2022 | $3,538 | $82,000 | $82,000 | $0 |
| 2021 | $0 | $0 | $0 | $0 |
Property History
| Date | Event | Price | List to Sale | Price per Sq Ft |
|---|---|---|---|---|
| 02/23/2025 02/23/25 | Price Changed | $949,000 | -3.1% | $216 / Sq Ft |
| 11/11/2024 11/11/24 | Price Changed | $979,000 | -1.0% | $223 / Sq Ft |
| 09/06/2024 09/06/24 | For Sale | $989,000 | -- | $225 / Sq Ft |
Source: Stellar MLS
MLS Number: S5111293
APN: 26-25-13-998013-003330
- 3213 Lilac Way
- 1000 Paradise Dr
- 3225 Lilac Way
- 996 Paradise Dr
- 3605 Lily Ln
- 3005 Mahalo Dr
- 3004 Mahalo Dr
- 3024 Mahalo Dr
- 3016 Mahalo Dr
- 971 Paradise Dr
- 977 Paradise Dr
- 3729 Pacific Ln
- 967 Paradise Dr
- 3625 Lily Ln
- 926 Paradise Dr
- 3715 Lana Ave
- 3520 Lavender Dr
- 927 Paradise Dr
- 3633 Lily Ln
- 921 Paradise Dr
- 886 Paradise Dr Unit ID1280974P
- 3449 Lilac Way Unit ID1038606P
- 3569 Lavender Dr Unit ID1038611P
- 3413 Lilac Way Unit ID1280794P
- 3436 Lilac Way Unit ID1018147P
- 3332 Lilac Way Unit ID1280874P
- 4326 Lana Ave Unit ID1038605P
- 3795 Lana Ave Unit ID1035499P
- 3926 Lana Ave Unit ID1280958P
- 1005 Keymar Dr
- 9206 Seascape Cove Unit ID1280926P
- 9194 Seascape Cove Unit ID1351732P
- 9169 Carmela Ave
- 4042 Lana Ave Unit ID1332447P
- 515 Corso Ln Unit 756.1412176
- 515 Corso Ln Unit 860.1409819
- 515 Corso Ln Unit 882.1409811
- 515 Corso Ln Unit 720.1412190
- 515 Corso Ln Unit 787.1412166
- 515 Corso Ln Unit 904.1409803
