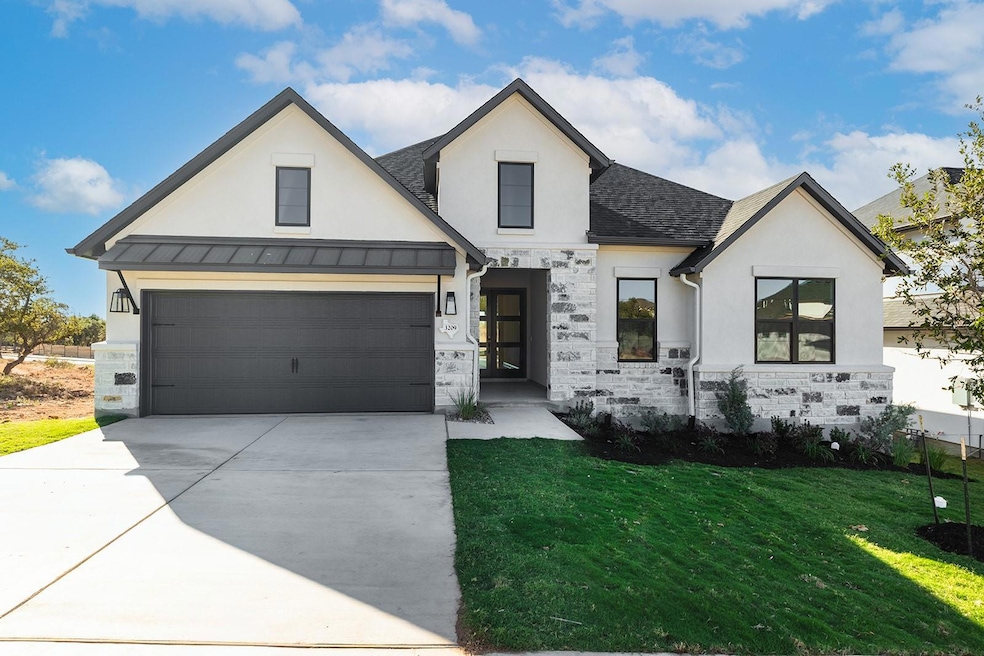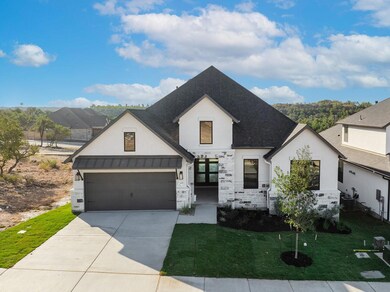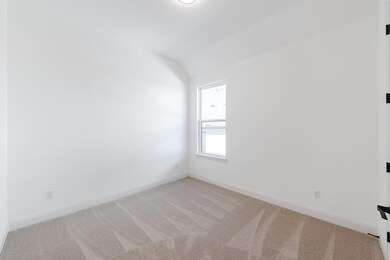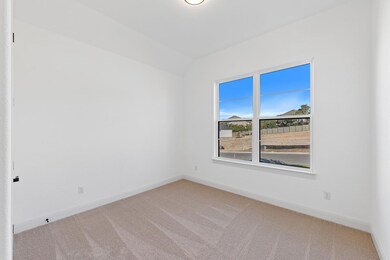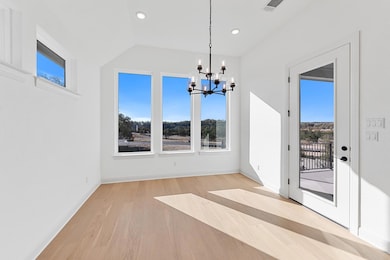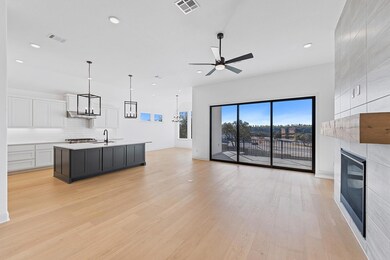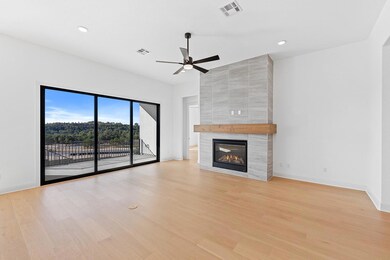3209 Lookout Mountain Rd Georgetown, TX 78628
Shadow Canyon NeighborhoodEstimated payment $5,105/month
Highlights
- New Construction
- Clubhouse
- Wood Flooring
- Open Floorplan
- Freestanding Bathtub
- Main Floor Primary Bedroom
About This Home
MLS# 8227791 - Built by Drees Custom Homes - Ready Now! ~ Check out this beautiful single-story home in Georgetown, TX! The Adley is a well-designed home full of natural light and open spaces! When entering the home, you are greeted by the open and airy foyer, flowing seamlessly into the family room and kitchen. Enjoy casual dining at the expansive kitchen island or on the rear covered porch! The primary suite is a private retreat and features a luxurious free-standing tub with premium finishes. This home has three additional bedrooms and a spacious home office, ensuring there is plenty of space for everyone! Discover the Adley in Wolf Ranch today!
Listing Agent
HomesUSA.com Brokerage Phone: (888) 872-6006 License #0096651 Listed on: 11/04/2025
Home Details
Home Type
- Single Family
Year Built
- Built in 2025 | New Construction
Lot Details
- 7,623 Sq Ft Lot
- Northwest Facing Home
- Gated Home
- Wood Fence
- Back Yard Fenced
HOA Fees
- $89 Monthly HOA Fees
Parking
- 2 Car Attached Garage
- Inside Entrance
- Parking Accessed On Kitchen Level
- Lighted Parking
- Front Facing Garage
- Single Garage Door
- Driveway
Home Design
- Slab Foundation
- Frame Construction
- Recycled or Bio-Based Insulation
- Blown-In Insulation
- Shingle Roof
- Composition Roof
- Concrete Siding
- Masonry Siding
- Stone Siding
- Radiant Barrier
- Stucco
Interior Spaces
- 2,492 Sq Ft Home
- 1-Story Property
- Open Floorplan
- Wired For Sound
- Wired For Data
- Tray Ceiling
- High Ceiling
- Ceiling Fan
- Gas Fireplace
- Double Pane Windows
- Vinyl Clad Windows
- Window Screens
- Entrance Foyer
- Living Room with Fireplace
- Dining Room
- Home Office
- Storage
- Attic or Crawl Hatchway Insulated
Kitchen
- Open to Family Room
- Eat-In Kitchen
- Built-In Electric Oven
- Built-In Self-Cleaning Oven
- Built-In Range
- Microwave
- Plumbed For Ice Maker
- Dishwasher
- Stainless Steel Appliances
- Kitchen Island
- Disposal
Flooring
- Wood
- Carpet
- Tile
Bedrooms and Bathrooms
- 1 Primary Bedroom on Main
- Walk-In Closet
- 3 Full Bathrooms
- Double Vanity
- Low Flow Plumbing Fixtures
- Freestanding Bathtub
- Soaking Tub
- Garden Bath
- Separate Shower
Home Security
- Home Security System
- Smart Home
- Smart Thermostat
- Carbon Monoxide Detectors
- Fire and Smoke Detector
Outdoor Features
- Enclosed Patio or Porch
- Exterior Lighting
Schools
- Wolf Ranch Elementary School
- James Tippit Middle School
- East View High School
Utilities
- Forced Air Zoned Heating and Cooling System
- Vented Exhaust Fan
- Heating System Uses Natural Gas
- Underground Utilities
- ENERGY STAR Qualified Water Heater
- High Speed Internet
- Phone Available
- Cable TV Available
Listing and Financial Details
- Assessor Parcel Number 3209 LOOKOUT MOUNTAIN ROAD
Community Details
Overview
- Association fees include common area maintenance
- Wolf Ranch HOA
- Built by Drees Custom Homes
- Wolf Ranch 60' Subdivision
Amenities
- Clubhouse
- Planned Social Activities
Recreation
- Sport Court
- Community Playground
- Park
- Trails
Map
Home Values in the Area
Average Home Value in this Area
Property History
| Date | Event | Price | List to Sale | Price per Sq Ft |
|---|---|---|---|---|
| 09/28/2025 09/28/25 | Price Changed | $799,900 | -3.6% | $321 / Sq Ft |
| 08/20/2025 08/20/25 | For Sale | $829,900 | -- | $333 / Sq Ft |
Source: Unlock MLS (Austin Board of REALTORS®)
MLS Number: 8227791
- Elliot Plan at West Bend - Wolf Ranch West Bend - 70'
- Sheldon Plan at West Bend - Park Collection At Wolf Ranch
- Briargate Plan at West Bend - Wolf Ranch West Bend - 70'
- Eastland II Plan at West Bend - Wolf Ranch West Bend - 70'
- Brynlee II Plan at West Bend - Wolf Ranch West Bend - 60'
- McKinney Plan at West Bend - Park Collection At Wolf Ranch
- Reimer Plan at West Bend - Park Collection At Wolf Ranch
- Meridian Plan at West Bend - Park Collection At Wolf Ranch
- Wynters Plan at West Bend - Wolf Ranch West Bend - 70'
- Lauren II Plan at West Bend - Wolf Ranch West Bend - 60'
- Rowan Plan at West Bend - Arbor Collection At Wolf Ranch
- Linden Plan at West Bend - Arbor Collection At Wolf Ranch
- Audrey Plan at West Bend - Wolf Ranch West Bend - 60'
- Deerfield II Plan at West Bend - Wolf Ranch West Bend - 60'
- Garner Plan at West Bend - Park Collection At Wolf Ranch
- Overlook Plan at West Bend - Wolf Ranch West Bend - 70'
- Colinas Plan at West Bend - Wolf Ranch West Bend - 70'
- Aspen Plan at West Bend - Arbor Collection At Wolf Ranch
- Hawthorn Plan at West Bend - Arbor Collection At Wolf Ranch
- Willow Plan at West Bend - Arbor Collection At Wolf Ranch
- 224 Mystic Canyon Ln
- 213 Cherry Ridge Rd
- 118 Coyote Mountain Cove
- 1201 Wolf Canyon Rd
- 640 Peace Pipe Way
- 1845 W University Ave
- 913 Legends Ln
- 1113 Wolf Hollow Dr
- 101 Indian Shoal Dr
- 1120 Bear Track Loop
- 605 Silent Creek Cove
- 1121 Spring Gulch Ln
- 5900 Whisper Creek Dr Unit 306
- 1217 Silver Dollar Trail
- 101 Norwood St W Unit A
- 2300 Wolf Ranch Pkwy
- 2323 Wolf Ranch Pkwy
- 136 Belford St
- 100 Norwood Dr Unit B
- 129 Belford St
