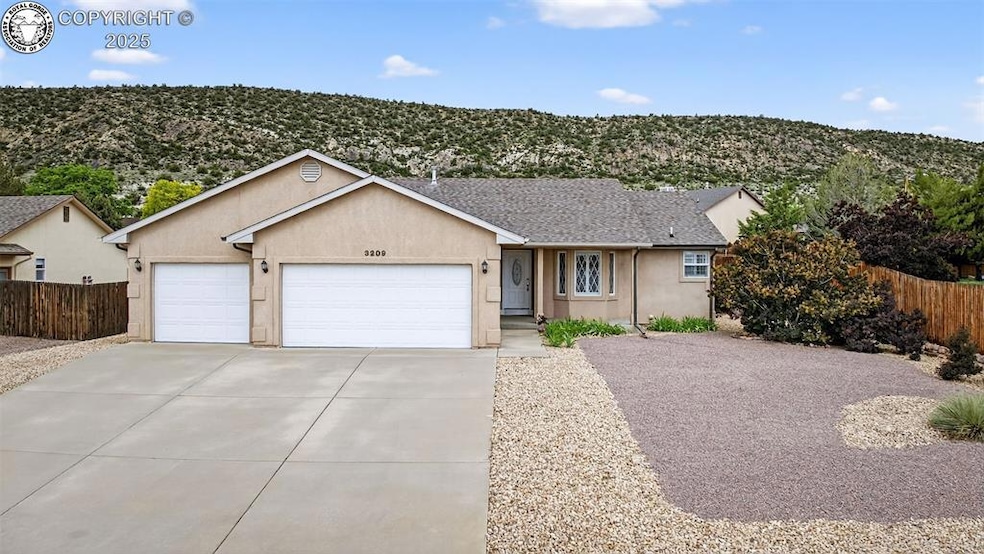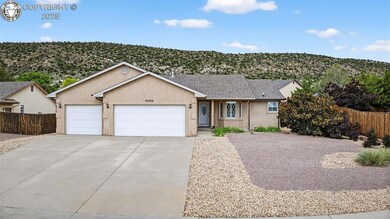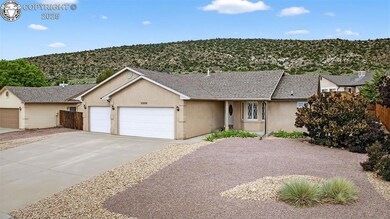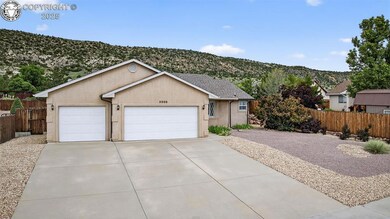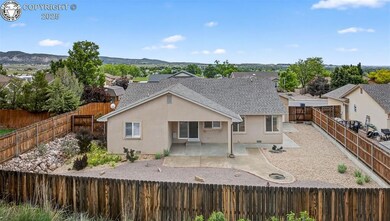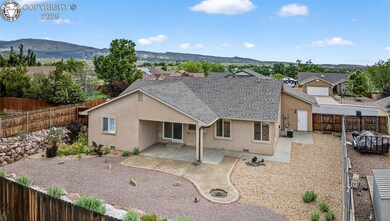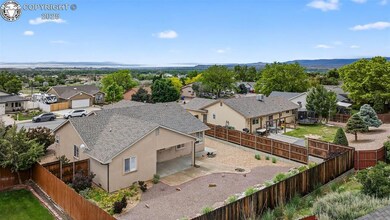
3209 N 5th St Canon City, CO 81212
Highlights
- Ranch Style House
- Ceramic Tile Flooring
- Forced Air Heating and Cooling System
- 3 Car Attached Garage
- Landscaped
- Wood Fence
About This Home
As of July 2025Discover comfortable, carefree living in this quality-built, low-maintenance Xeriscape home in desirable Canon City. Designed for both function and style, this home features a split-bedroom floorplan that offers privacy and space for everyone. The expanded living room flows into a ceramic-tiled dining area complete with a built-in china hutch, perfect for gatherings or quiet meals. The heart of the home is a stunning custom kitchen featuring solid surface countertops, a large serving bar, corner sink with natural light, quality appliances, and an oversized pantry for all your storage needs.
The spacious master suite easily accommodates a full bedroom set and includes an exceptional walk-in closet with built-in shelving and multiple hanging racks. Two additional bedrooms share a well-appointed full bath. Throughout the home, you’ll find rich wood cabinetry and thoughtful finishes that reflect lasting quality.
Enjoy year-round comfort with central air conditioning and unwind on the large covered rear patio overlooking a beautifully landscaped and fully fenced backyard. An attached 3-car garage provides ample space for vehicles, hobbies, or storage. Built by respected Wetters Home Construction, this is a true gem offering low-maintenance living without compromise.
Home Details
Home Type
- Single Family
Est. Annual Taxes
- $2,555
Year Built
- Built in 2001
Lot Details
- 10,019 Sq Ft Lot
- Wood Fence
- Back Yard Fenced
- Landscaped
Parking
- 3 Car Attached Garage
Home Design
- Ranch Style House
- Wood Frame Construction
- Stucco Exterior
Interior Spaces
- 1,522 Sq Ft Home
- Vinyl Clad Windows
Flooring
- Carpet
- Ceramic Tile
Bedrooms and Bathrooms
- 3 Bedrooms
Utilities
- Forced Air Heating and Cooling System
- Natural Gas Connected
- Phone Available
- Cable TV Available
Community Details
- The community has rules related to covenants
Listing and Financial Details
- Assessor Parcel Number 98604268
Ownership History
Purchase Details
Home Financials for this Owner
Home Financials are based on the most recent Mortgage that was taken out on this home.Purchase Details
Home Financials for this Owner
Home Financials are based on the most recent Mortgage that was taken out on this home.Purchase Details
Home Financials for this Owner
Home Financials are based on the most recent Mortgage that was taken out on this home.Purchase Details
Home Financials for this Owner
Home Financials are based on the most recent Mortgage that was taken out on this home.Purchase Details
Home Financials for this Owner
Home Financials are based on the most recent Mortgage that was taken out on this home.Purchase Details
Home Financials for this Owner
Home Financials are based on the most recent Mortgage that was taken out on this home.Purchase Details
Similar Homes in the area
Home Values in the Area
Average Home Value in this Area
Purchase History
| Date | Type | Sale Price | Title Company |
|---|---|---|---|
| Special Warranty Deed | $259,900 | Stewart Title | |
| Warranty Deed | $215,000 | Fidelity National Title Ins | |
| Warranty Deed | $170,000 | Stewart Title | |
| Interfamily Deed Transfer | -- | Stewart Title | |
| Interfamily Deed Transfer | -- | Stewart Title | |
| Warranty Deed | $177,900 | None Available |
Mortgage History
| Date | Status | Loan Amount | Loan Type |
|---|---|---|---|
| Previous Owner | $219,622 | VA | |
| Previous Owner | $165,000 | Seller Take Back | |
| Previous Owner | $157,500 | Adjustable Rate Mortgage/ARM |
Property History
| Date | Event | Price | Change | Sq Ft Price |
|---|---|---|---|---|
| 07/10/2025 07/10/25 | Sold | $385,000 | -9.4% | $253 / Sq Ft |
| 06/05/2025 06/05/25 | For Sale | $425,000 | +63.5% | $279 / Sq Ft |
| 06/21/2019 06/21/19 | Sold | $259,900 | 0.0% | $171 / Sq Ft |
| 05/30/2019 05/30/19 | For Sale | $259,900 | +20.9% | $171 / Sq Ft |
| 11/18/2016 11/18/16 | Sold | $215,000 | -4.4% | $139 / Sq Ft |
| 10/19/2016 10/19/16 | Pending | -- | -- | -- |
| 08/03/2016 08/03/16 | For Sale | $225,000 | -- | $146 / Sq Ft |
Tax History Compared to Growth
Tax History
| Year | Tax Paid | Tax Assessment Tax Assessment Total Assessment is a certain percentage of the fair market value that is determined by local assessors to be the total taxable value of land and additions on the property. | Land | Improvement |
|---|---|---|---|---|
| 2024 | $2,038 | $26,419 | $0 | $0 |
| 2023 | $2,038 | $22,734 | $0 | $0 |
| 2022 | $1,757 | $20,020 | $0 | $0 |
| 2021 | $1,761 | $20,597 | $0 | $0 |
| 2020 | $1,423 | $16,734 | $0 | $0 |
| 2019 | $1,405 | $16,734 | $0 | $0 |
| 2018 | $1,215 | $14,108 | $0 | $0 |
| 2017 | $1,131 | $14,108 | $0 | $0 |
| 2016 | $1,029 | $13,870 | $0 | $0 |
| 2015 | $1,027 | $13,870 | $0 | $0 |
| 2012 | $953 | $13,485 | $2,587 | $10,898 |
Agents Affiliated with this Home
-
Lance Tomar

Seller's Agent in 2025
Lance Tomar
Frontier West Realty
(719) 429-6276
34 in this area
118 Total Sales
-
Comps, Only
C
Buyer's Agent in 2025
Comps, Only
18 in this area
155 Total Sales
-
THE CORNELL TEAM
T
Seller's Agent in 2019
THE CORNELL TEAM
Keller Williams Performance Realty
(719) 275-7368
15 in this area
37 Total Sales
-
Chris Montoya

Seller's Agent in 2016
Chris Montoya
Keller Williams Performance Realty
(719) 429-6633
24 in this area
54 Total Sales
-
Kevin Brown

Buyer's Agent in 2016
Kevin Brown
Keller Williams Performance Realty
(719) 225-3041
6 in this area
32 Total Sales
Map
Source: Royal Gorge Association of REALTORS®
MLS Number: 9340502
APN: 000098604268
- 1140 Illinois Ave
- TBD Foothills Dr
- 7 Foothills Dr
- 1188 Illinois Ave
- 1046 Indiana Ave
- 1280 Indiana Ave
- 1089 York Ave
- 1049 York Ave
- 2506 N 5th St
- 600 Raintree Blvd Unit 96
- 600 Raintree Blvd Unit 51
- 600 Raintree Blvd Unit 76
- 600 Raintree Blvd Unit 68
- 600 Raintree Blvd Unit 69
- 600 Raintree Blvd Unit 65
- 600 Raintree Blvd Unit 71
- 600 Raintree Blvd Unit 122
- 810 Raintree Blvd
- 2500 N 9th St
- 611 Rockridge Loop
