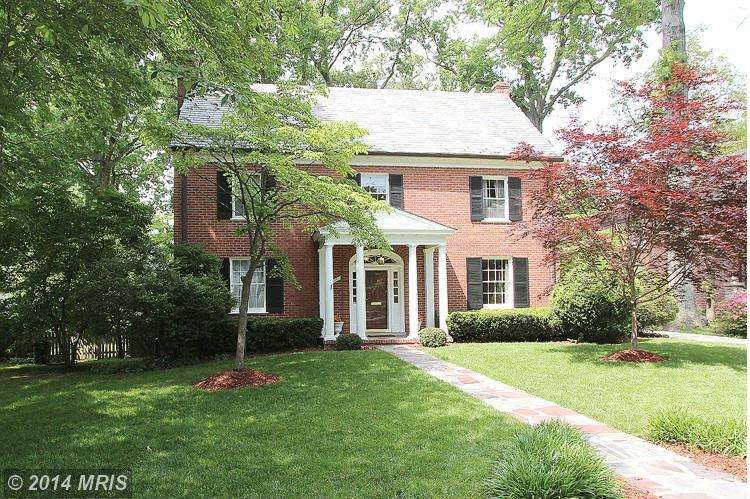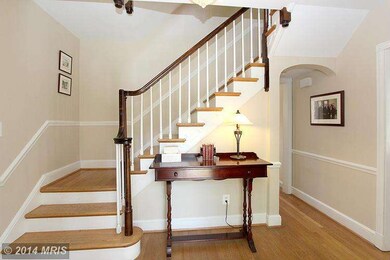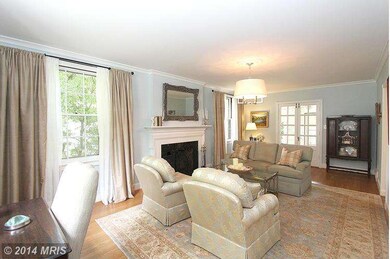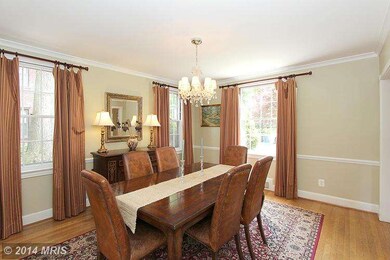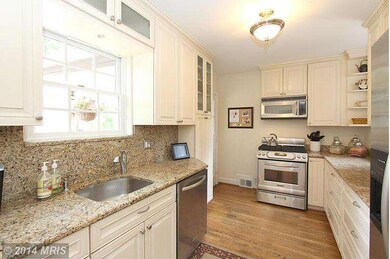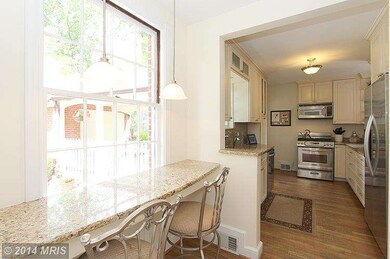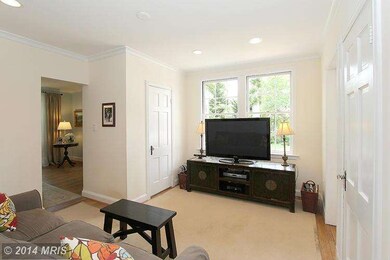
3209 Pickwick Ln Chevy Chase, MD 20815
Chevy Chase Park NeighborhoodEstimated Value: $1,429,000 - $1,858,000
Highlights
- Curved or Spiral Staircase
- Colonial Architecture
- Wood Flooring
- Rosemary Hills Elementary School Rated A-
- Traditional Floor Plan
- 2 Fireplaces
About This Home
As of July 2014Charming 4BR brick colonial on quiet street w/ gracious entry foyer, XL yard, flagstone patio, renovated kitchen and breakfast nook, sun room, family room, 4th BR on 3rd level has a new full bath! A+ storage space, basement rec room with w/b fireplace and original bar FIRST WEEKEND OPEN: SAT 5/31 AND SUN 6/1 FROM 1 TILL 4 PM..
Last Agent to Sell the Property
Gabriele Gandal
Gandal & Associates, Inc. Listed on: 05/29/2014
Co-Listed By
Ann Weiner
Compass License #MRIS:3022190
Home Details
Home Type
- Single Family
Est. Annual Taxes
- $9,852
Year Built
- Built in 1941
Lot Details
- 9,575 Sq Ft Lot
- Picket Fence
- Back Yard Fenced
- Board Fence
- Irregular Lot
- Property is in very good condition
- Property is zoned R60
Parking
- 1 Car Detached Garage
- Front Facing Garage
- Garage Door Opener
- Driveway
- Off-Street Parking
Home Design
- Colonial Architecture
- Brick Exterior Construction
- Plaster Walls
Interior Spaces
- Property has 3 Levels
- Traditional Floor Plan
- Curved or Spiral Staircase
- Chair Railings
- Crown Molding
- Paneling
- Ceiling height of 9 feet or more
- Ceiling Fan
- 2 Fireplaces
- Fireplace With Glass Doors
- Screen For Fireplace
- Fireplace Mantel
- Vinyl Clad Windows
- Window Treatments
- Wood Frame Window
- Casement Windows
- Window Screens
- French Doors
- Entrance Foyer
- Family Room
- Living Room
- Dining Room
- Game Room
- Sun or Florida Room
- Utility Room
- Wood Flooring
Kitchen
- Galley Kitchen
- Breakfast Room
- Gas Oven or Range
- Self-Cleaning Oven
- Microwave
- Ice Maker
- Dishwasher
- Upgraded Countertops
- Disposal
Bedrooms and Bathrooms
- 4 Bedrooms
- En-Suite Primary Bedroom
- En-Suite Bathroom
- 5 Bathrooms
Laundry
- Front Loading Dryer
- Front Loading Washer
Partially Finished Basement
- Walk-Up Access
- Connecting Stairway
- Rear Basement Entry
- Sump Pump
- Basement Windows
Home Security
- Storm Windows
- Storm Doors
Outdoor Features
- Patio
- Playground
Utilities
- Forced Air Heating and Cooling System
- Vented Exhaust Fan
- 60+ Gallon Tank
- Cable TV Available
Community Details
- No Home Owners Association
- Rollingwood Subdivision
Listing and Financial Details
- Tax Lot 3
- Assessor Parcel Number 160700530780
Ownership History
Purchase Details
Home Financials for this Owner
Home Financials are based on the most recent Mortgage that was taken out on this home.Purchase Details
Purchase Details
Similar Homes in Chevy Chase, MD
Home Values in the Area
Average Home Value in this Area
Purchase History
| Date | Buyer | Sale Price | Title Company |
|---|---|---|---|
| Freeman Kenneth Scott | $1,141,250 | Fidelity Natl Title Ins Co | |
| Child Michael W | $925,000 | -- | |
| Child Michael W | $925,000 | -- | |
| Favreau Lisa K | -- | -- |
Mortgage History
| Date | Status | Borrower | Loan Amount |
|---|---|---|---|
| Open | Freemen Kenneth Scott | $250,000 | |
| Open | Freeman Kenneth Scott | $913,000 | |
| Previous Owner | Child Michael W | $700,000 | |
| Previous Owner | Child Michael W | $690,000 | |
| Previous Owner | Child Michael W | $100,000 | |
| Previous Owner | Child Michael W | $625,000 |
Property History
| Date | Event | Price | Change | Sq Ft Price |
|---|---|---|---|---|
| 07/31/2014 07/31/14 | Sold | $1,141,250 | -2.9% | $551 / Sq Ft |
| 06/07/2014 06/07/14 | Pending | -- | -- | -- |
| 05/29/2014 05/29/14 | For Sale | $1,175,000 | -- | $568 / Sq Ft |
Tax History Compared to Growth
Tax History
| Year | Tax Paid | Tax Assessment Tax Assessment Total Assessment is a certain percentage of the fair market value that is determined by local assessors to be the total taxable value of land and additions on the property. | Land | Improvement |
|---|---|---|---|---|
| 2024 | $14,244 | $1,173,767 | $0 | $0 |
| 2023 | $12,745 | $1,061,933 | $0 | $0 |
| 2022 | $10,446 | $950,100 | $607,300 | $342,800 |
| 2021 | $10,343 | $950,100 | $607,300 | $342,800 |
| 2020 | $10,343 | $950,100 | $607,300 | $342,800 |
| 2019 | $10,882 | $1,002,400 | $552,100 | $450,300 |
| 2018 | $10,631 | $980,667 | $0 | $0 |
| 2017 | $10,572 | $958,933 | $0 | $0 |
| 2016 | $8,632 | $937,200 | $0 | $0 |
| 2015 | $8,632 | $901,200 | $0 | $0 |
| 2014 | $8,632 | $865,200 | $0 | $0 |
Agents Affiliated with this Home
-
G
Seller's Agent in 2014
Gabriele Gandal
Gandal & Associates, Inc.
-

Seller Co-Listing Agent in 2014
Ann Weiner
Compass
-
Laura McCaffrey

Buyer's Agent in 2014
Laura McCaffrey
Long & Foster
(301) 641-4456
3 in this area
47 Total Sales
Map
Source: Bright MLS
MLS Number: 1003018102
APN: 07-00530780
- 7217 Rollingwood Dr
- 3517 Woodbine St
- 7211 Summit Ave
- 7303 Pomander Ln
- 7417 Lynnhurst St
- 3305 Shirley Ln
- 3515 Taylor St
- 3200 Winnett Rd
- 3517 Turner Ln
- 7024 Bybrook Ln
- 2 Alden Ln
- 3518 Turner Ln
- 3500 Shepherd St
- 3700 Underwood St
- 3703 Thornapple St
- 3702 Thornapple St
- 8005 Glengalen Ln
- 3419 Cummings Ln
- 3417 Cummings Ln
- 3707 Thornapple St
- 3209 Pickwick Ln
- 3207 Pickwick Ln
- 3211 Pickwick Ln
- 3205 Pickwick Ln
- 3208 Rolling Rd
- 3206 Rolling Rd
- 3210 Rolling Rd
- 3213 Pickwick Ln
- 3204 Rolling Rd
- 3216 Pickwick Ln
- 3203 Pickwick Ln
- 3214 Pickwick Ln
- 3218 Pickwick Ln
- 3214 Rolling Rd
- 3212 Pickwick Ln
- 3210 Pickwick Ln
- 3202 Rolling Rd
- 3220 Pickwick Ln
- 3208 Pickwick Ln
- 3201 Pickwick Ln
