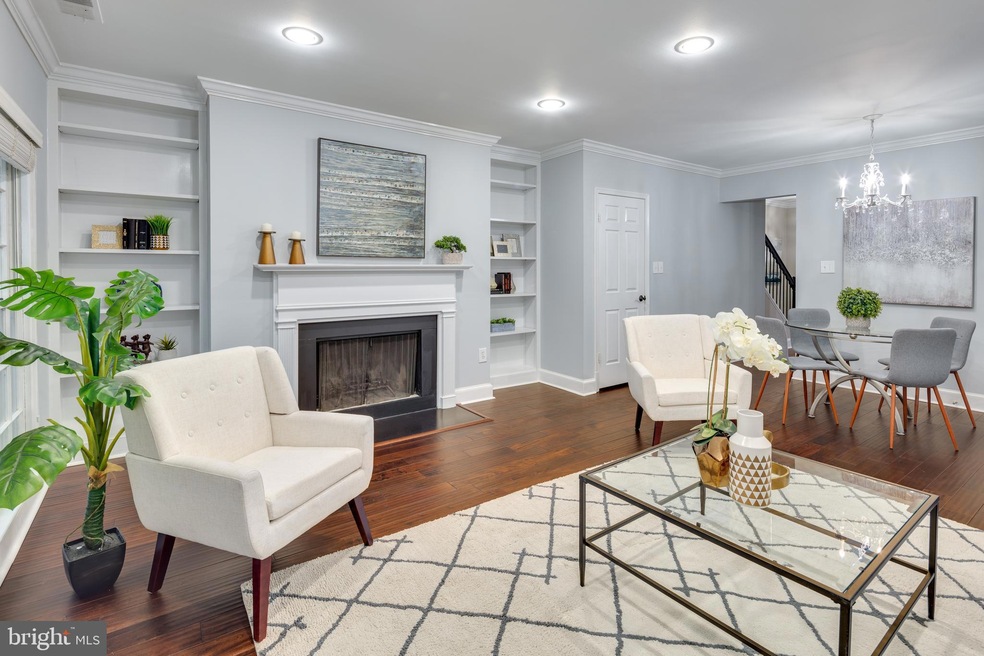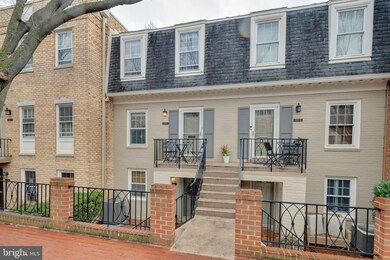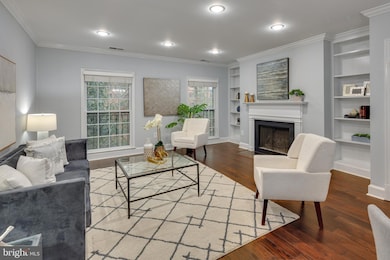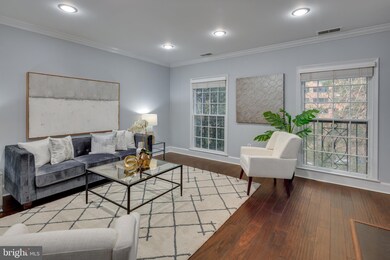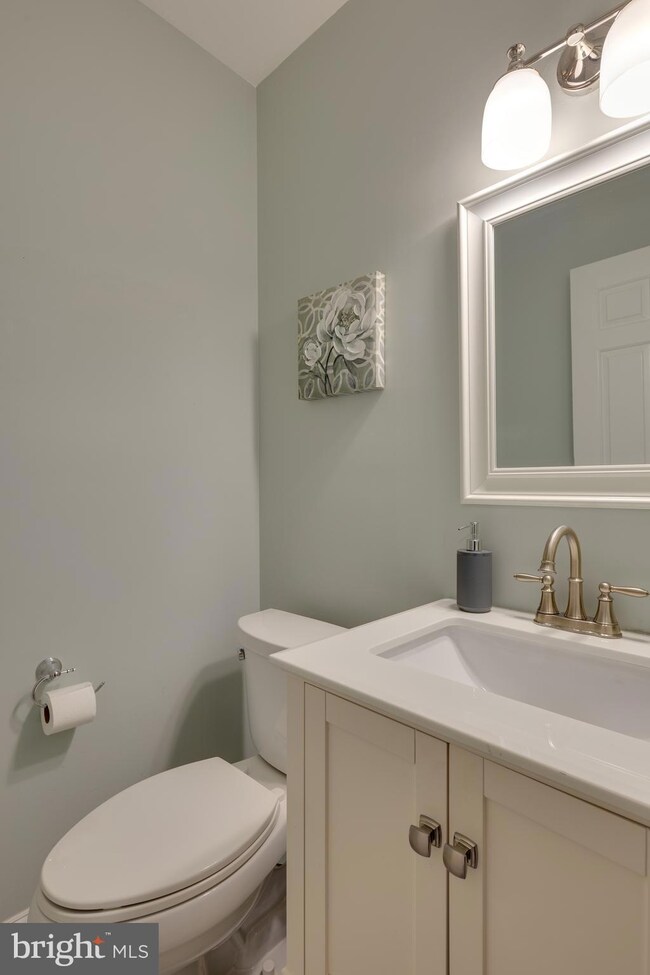
3209 Sutton Place NW Unit A Washington, DC 20016
Wesley Heights NeighborhoodHighlights
- Doorman
- 24-Hour Security
- Gated Community
- Mann Elementary School Rated A
- Parking Attendant
- Colonial Architecture
About This Home
As of March 2024Welcome to this charming and thoughtfully renovated upper level townhouse-style condominium. This well appointed home has two spacious bedrooms on the second level, each with a full en suite bathroom, as well as a conveniently located half bath on the main level. The sleek and stylish kitchen has a logistically comfortable layout outfitted with updated all stainless steel appliances. From top to bottom, you will find small touches, finishes, and updates that put this home in a category of its own. Some of the highlights consist of, but are not limited to, a wood burning fireplace in the living room for entertaining on those chilly or rainy nights, new hardwood flooring and crown molding (2023), new washer and dryer (2023), built-in bookcases, recessed lighting, as well as a completely remodeled guest bathroom on the second level. The location is arguably one of the most sought after in the District of Columbia. Tucked away in the exclusive Sutton Place gated community in the Wesley Heights neighborhood of upper NW, this property is equipped with a 24-hour live attendant who is there to assist in rain, sleet or snow. In addition, 3209 Sutton Place Unit A in particular is located within yards of amenities such as an outdoor pool, tennis courts, eateries such as Chef Geoff's and Wagshal's, and conveniences such as Starbucks, Walgreens, Ace Beverage, and a medical office building. As if that weren't enough, the property is also located a short distance away from American University, Glover Park, Battery Kemble Park, along with a number of trails and green spaces. Don't let this opportunity pass you by!
Last Agent to Sell the Property
Berkshire Hathaway HomeServices PenFed Realty Listed on: 03/06/2024

Townhouse Details
Home Type
- Townhome
Est. Annual Taxes
- $5,226
Year Built
- Built in 1980
Lot Details
- Property is in excellent condition
HOA Fees
- $712 Monthly HOA Fees
Home Design
- Colonial Architecture
- Brick Exterior Construction
- Brick Foundation
- Slab Foundation
- Architectural Shingle Roof
Interior Spaces
- 1,332 Sq Ft Home
- Property has 2 Levels
- Screen For Fireplace
- Brick Fireplace
- Wood Flooring
Kitchen
- Electric Oven or Range
- Built-In Microwave
- Ice Maker
- Dishwasher
- Stainless Steel Appliances
Bedrooms and Bathrooms
- 2 Main Level Bedrooms
Laundry
- Electric Dryer
- Washer
Home Security
- Security Gate
- Exterior Cameras
- Monitored
Parking
- 2 Open Parking Spaces
- 2 Parking Spaces
- Lighted Parking
- Parking Lot
- Surface Parking
- Parking Permit Included
- Parking Space Conveys
- Unassigned Parking
- Parking Attendant
- Secure Parking
Schools
- Horace Mann Elementary School
- Hardy Middle School
- Macarthur High School
Utilities
- Central Heating and Cooling System
- Electric Water Heater
Listing and Financial Details
- Tax Lot 2277
- Assessor Parcel Number 1601//2277
Community Details
Overview
- Association fees include security gate, high speed internet, cable TV, pool(s), lawn maintenance, management, custodial services maintenance, common area maintenance, all ground fee
- Sutton Place Condominiums
- Wesley Heights Community
- Wesley Heights Subdivision
- Property Manager
Amenities
- Doorman
- Picnic Area
Recreation
- Tennis Courts
- Community Pool
- Dog Park
- Recreational Area
Pet Policy
- Dogs and Cats Allowed
Security
- 24-Hour Security
- Resident Manager or Management On Site
- Gated Community
Ownership History
Purchase Details
Home Financials for this Owner
Home Financials are based on the most recent Mortgage that was taken out on this home.Purchase Details
Home Financials for this Owner
Home Financials are based on the most recent Mortgage that was taken out on this home.Purchase Details
Home Financials for this Owner
Home Financials are based on the most recent Mortgage that was taken out on this home.Purchase Details
Home Financials for this Owner
Home Financials are based on the most recent Mortgage that was taken out on this home.Similar Homes in Washington, DC
Home Values in the Area
Average Home Value in this Area
Purchase History
| Date | Type | Sale Price | Title Company |
|---|---|---|---|
| Deed | $905,000 | None Listed On Document | |
| Special Warranty Deed | $725,000 | Title Resources Guaranty Co | |
| Warranty Deed | $560,000 | -- | |
| Deed | $355,000 | -- |
Mortgage History
| Date | Status | Loan Amount | Loan Type |
|---|---|---|---|
| Open | $850,700 | New Conventional | |
| Previous Owner | $652,500 | New Conventional | |
| Previous Owner | $476,000 | New Conventional | |
| Previous Owner | $50,000 | Credit Line Revolving | |
| Previous Owner | $405,000 | New Conventional | |
| Previous Owner | $417,000 | New Conventional | |
| Previous Owner | $448,000 | New Conventional | |
| Previous Owner | $180,000 | New Conventional |
Property History
| Date | Event | Price | Change | Sq Ft Price |
|---|---|---|---|---|
| 03/25/2024 03/25/24 | Sold | $905,000 | +1.8% | $679 / Sq Ft |
| 03/06/2024 03/06/24 | For Sale | $889,000 | +22.6% | $667 / Sq Ft |
| 06/22/2020 06/22/20 | Sold | $725,000 | 0.0% | $544 / Sq Ft |
| 05/16/2020 05/16/20 | Pending | -- | -- | -- |
| 05/15/2020 05/15/20 | For Sale | $725,000 | +21.8% | $544 / Sq Ft |
| 03/28/2014 03/28/14 | Sold | $595,000 | -0.8% | $447 / Sq Ft |
| 02/24/2014 02/24/14 | Pending | -- | -- | -- |
| 02/07/2014 02/07/14 | For Sale | $599,875 | -- | $450 / Sq Ft |
Tax History Compared to Growth
Tax History
| Year | Tax Paid | Tax Assessment Tax Assessment Total Assessment is a certain percentage of the fair market value that is determined by local assessors to be the total taxable value of land and additions on the property. | Land | Improvement |
|---|---|---|---|---|
| 2024 | $5,371 | $734,100 | $220,230 | $513,870 |
| 2023 | $5,173 | $707,250 | $212,170 | $495,080 |
| 2022 | $5,226 | $707,280 | $212,180 | $495,100 |
| 2021 | $4,946 | $671,560 | $201,470 | $470,090 |
| 2020 | $4,984 | $662,030 | $198,610 | $463,420 |
| 2019 | $4,804 | $640,070 | $192,020 | $448,050 |
| 2018 | $4,695 | $625,760 | $0 | $0 |
| 2017 | $4,575 | $610,640 | $0 | $0 |
| 2016 | $4,452 | $595,460 | $0 | $0 |
| 2015 | $4,295 | $576,640 | $0 | $0 |
| 2014 | -- | $530,760 | $0 | $0 |
Agents Affiliated with this Home
-

Seller's Agent in 2024
Ebony Bates
BHHS PenFed (actual)
(724) 255-9393
2 in this area
33 Total Sales
-
B
Buyer's Agent in 2024
Blake Settle
Pearson Smith Realty, LLC
(571) 332-8552
1 in this area
13 Total Sales
-

Seller's Agent in 2020
James Koppersmith
Corcoran McEnearney
(202) 552-5650
75 Total Sales
-

Seller Co-Listing Agent in 2020
Lucy Fraser
Corcoran McEnearney
(202) 297-5572
1 in this area
2 Total Sales
-
K
Buyer's Agent in 2020
Kate Bernhart
Coldwell Banker (NRT-Southeast-MidAtlantic)
(703) 927-3755
7 Total Sales
-

Seller's Agent in 2014
Kathleen King
Washington Fine Properties, LLC
(202) 276-1235
9 in this area
105 Total Sales
Map
Source: Bright MLS
MLS Number: DCDC2130652
APN: 1601-2277
- 3277 Sutton Place NW Unit C
- 4201 Cathedral Ave NW Unit 1121
- 4201 Cathedral Ave NW Unit 303E
- 4201 Cathedral Ave NW Unit 607W
- 4201 Cathedral Ave NW Unit 1405
- 4201 Cathedral Ave NW Unit 910W
- 4201 Cathedral Ave NW Unit 122E
- 4201 Cathedral Ave NW Unit 218E
- 4201 Cathedral Ave NW Unit 1209
- 4201 Cathedral Ave NW Unit 1411
- 4201 Cathedral Ave NW Unit 601E
- 4201 Cathedral Ave NW Unit 1004
- 4201 Cathedral Ave NW Unit 415E
- 4201 Cathedral Ave NW Unit 916E
- 4201 Cathedral Ave NW Unit 616W
- 4201 Cathedral Ave NW Unit 404W
- 4201 Cathedral Ave NW Unit 801E
- 4201 Cathedral Ave NW Unit T8E
- 4201 Cathedral Ave NW Unit 421W
- 4201 Cathedral Ave NW Unit 807W
