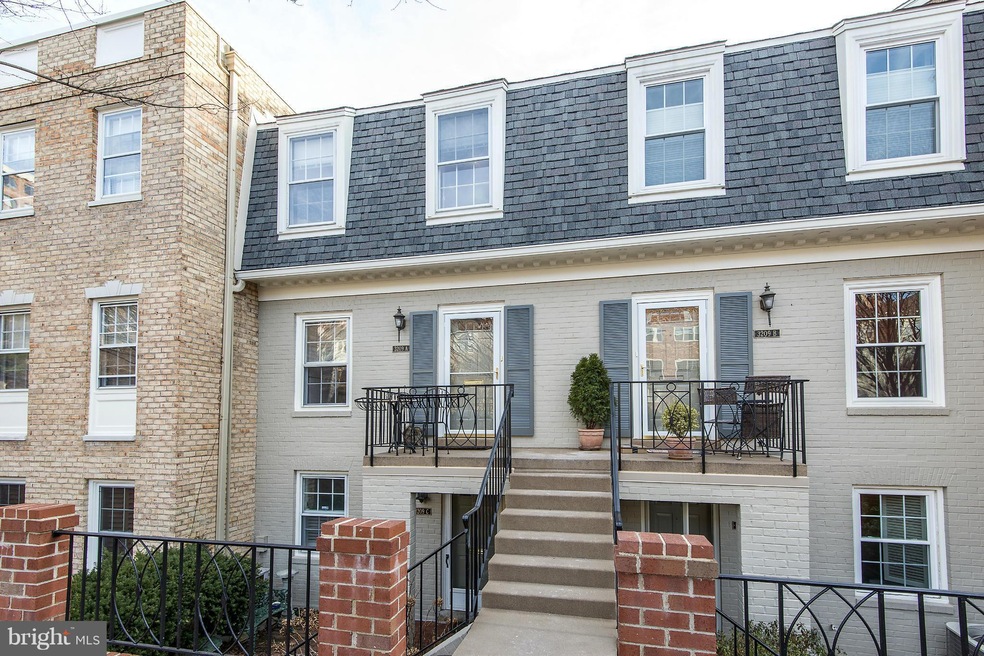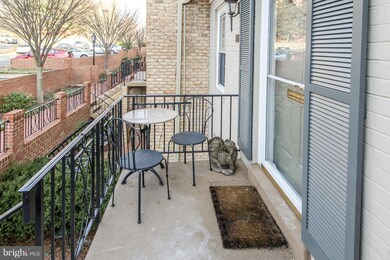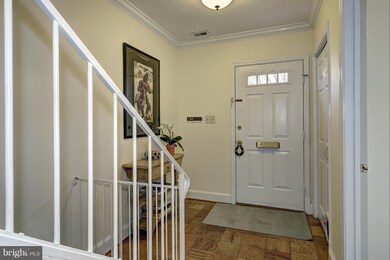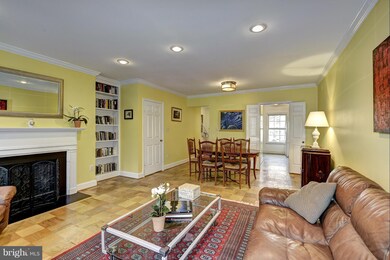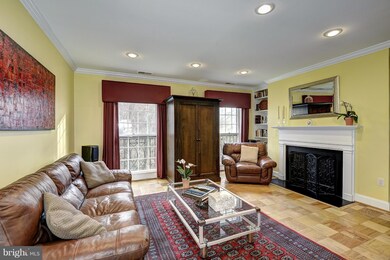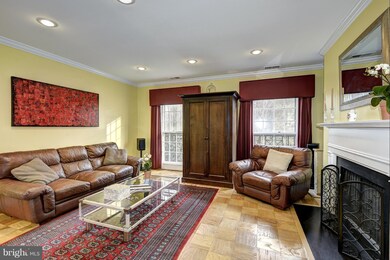
3209 Sutton Place NW Unit A Washington, DC 20016
Wesley Heights NeighborhoodHighlights
- 24-Hour Security
- Private Pool
- Gated Community
- Mann Elementary School Rated A
- No Units Above
- Open Floorplan
About This Home
As of March 2024NEW LISTING! 2BR/2.5BA "UPPER" @ SOUGHT-AFTER SUTTON! FEATURES SUNNY VISTAS, WOOD-BURNING FIREPLACE FLANKED BY BUILT-INS, WOOD FLOORS, EAT-IN KITCHEN, UPDATED BATHROOMS, SPACIOUS CLOSETS....INCLUDES 2 UNASSIGNED PARKING SPACES, PET FRIENDLY COMMUNITY, POOL, & CONVENIENCE. HOME WARRANTY INCLUDED! SELLER RESERVES RIGHT TO ACCEPT/REJ ANY OFFER. BY APPOINTMENT ONLY. OPEN SUN 2/23 2-4PM
Townhouse Details
Home Type
- Townhome
Est. Annual Taxes
- $4,374
Year Built
- Built in 1980
Lot Details
- No Units Above
- Property is in very good condition
HOA Fees
- $498 Monthly HOA Fees
Home Design
- Colonial Architecture
- Brick Front
Interior Spaces
- 1,332 Sq Ft Home
- Property has 2 Levels
- Open Floorplan
- Built-In Features
- Crown Molding
- 1 Fireplace
- Window Treatments
- Combination Dining and Living Room
- Wood Flooring
- Security Gate
Kitchen
- Eat-In Galley Kitchen
- Electric Oven or Range
- Microwave
- Dishwasher
- Disposal
Bedrooms and Bathrooms
- 2 Bedrooms
- 2.5 Bathrooms
Laundry
- Dryer
- Washer
Parking
- Parking Space Number Location: 2
- Surface Parking
- Unassigned Parking
Pool
- Private Pool
Utilities
- Central Air
- Heat Pump System
- Electric Water Heater
Listing and Financial Details
- Tax Lot 2277
- Assessor Parcel Number 1601//2279
Community Details
Overview
- Association fees include cable TV, common area maintenance, exterior building maintenance, management, insurance, pool(s), recreation facility, reserve funds, road maintenance, snow removal, trash, parking fee, lawn maintenance
- Wesley Heights Community
- Wesley Heights Subdivision
- The community has rules related to moving in times
Recreation
- Tennis Courts
- Community Pool
Pet Policy
- Pets Allowed
Security
- 24-Hour Security
- Gated Community
Ownership History
Purchase Details
Home Financials for this Owner
Home Financials are based on the most recent Mortgage that was taken out on this home.Purchase Details
Home Financials for this Owner
Home Financials are based on the most recent Mortgage that was taken out on this home.Purchase Details
Home Financials for this Owner
Home Financials are based on the most recent Mortgage that was taken out on this home.Purchase Details
Home Financials for this Owner
Home Financials are based on the most recent Mortgage that was taken out on this home.Similar Homes in Washington, DC
Home Values in the Area
Average Home Value in this Area
Purchase History
| Date | Type | Sale Price | Title Company |
|---|---|---|---|
| Deed | $905,000 | None Listed On Document | |
| Special Warranty Deed | $725,000 | Title Resources Guaranty Co | |
| Warranty Deed | $560,000 | -- | |
| Deed | $355,000 | -- |
Mortgage History
| Date | Status | Loan Amount | Loan Type |
|---|---|---|---|
| Open | $850,700 | New Conventional | |
| Previous Owner | $652,500 | New Conventional | |
| Previous Owner | $476,000 | New Conventional | |
| Previous Owner | $50,000 | Credit Line Revolving | |
| Previous Owner | $405,000 | New Conventional | |
| Previous Owner | $417,000 | New Conventional | |
| Previous Owner | $448,000 | New Conventional | |
| Previous Owner | $180,000 | New Conventional |
Property History
| Date | Event | Price | Change | Sq Ft Price |
|---|---|---|---|---|
| 03/25/2024 03/25/24 | Sold | $905,000 | +1.8% | $679 / Sq Ft |
| 03/06/2024 03/06/24 | For Sale | $889,000 | +22.6% | $667 / Sq Ft |
| 06/22/2020 06/22/20 | Sold | $725,000 | 0.0% | $544 / Sq Ft |
| 05/16/2020 05/16/20 | Pending | -- | -- | -- |
| 05/15/2020 05/15/20 | For Sale | $725,000 | +21.8% | $544 / Sq Ft |
| 03/28/2014 03/28/14 | Sold | $595,000 | -0.8% | $447 / Sq Ft |
| 02/24/2014 02/24/14 | Pending | -- | -- | -- |
| 02/07/2014 02/07/14 | For Sale | $599,875 | -- | $450 / Sq Ft |
Tax History Compared to Growth
Tax History
| Year | Tax Paid | Tax Assessment Tax Assessment Total Assessment is a certain percentage of the fair market value that is determined by local assessors to be the total taxable value of land and additions on the property. | Land | Improvement |
|---|---|---|---|---|
| 2024 | $5,371 | $734,100 | $220,230 | $513,870 |
| 2023 | $5,173 | $707,250 | $212,170 | $495,080 |
| 2022 | $5,226 | $707,280 | $212,180 | $495,100 |
| 2021 | $4,946 | $671,560 | $201,470 | $470,090 |
| 2020 | $4,984 | $662,030 | $198,610 | $463,420 |
| 2019 | $4,804 | $640,070 | $192,020 | $448,050 |
| 2018 | $4,695 | $625,760 | $0 | $0 |
| 2017 | $4,575 | $610,640 | $0 | $0 |
| 2016 | $4,452 | $595,460 | $0 | $0 |
| 2015 | $4,295 | $576,640 | $0 | $0 |
| 2014 | -- | $530,760 | $0 | $0 |
Agents Affiliated with this Home
-
Ebony Bates

Seller's Agent in 2024
Ebony Bates
BHHS PenFed (actual)
(724) 255-9393
2 in this area
33 Total Sales
-
Blake Settle
B
Buyer's Agent in 2024
Blake Settle
Pearson Smith Realty, LLC
(571) 332-8552
1 in this area
14 Total Sales
-
James Koppersmith

Seller's Agent in 2020
James Koppersmith
Corcoran McEnearney
(202) 552-5650
74 Total Sales
-
Lucy Fraser

Seller Co-Listing Agent in 2020
Lucy Fraser
Corcoran McEnearney
(202) 297-5572
1 in this area
2 Total Sales
-
Kate Bernhart
K
Buyer's Agent in 2020
Kate Bernhart
Coldwell Banker (NRT-Southeast-MidAtlantic)
(703) 927-3755
7 Total Sales
-
Kathleen King

Seller's Agent in 2014
Kathleen King
Washington Fine Properties, LLC
(202) 276-1235
9 in this area
105 Total Sales
Map
Source: Bright MLS
MLS Number: 1002829080
APN: 1601-2277
- 3275 Sutton Place NW Unit B
- 4201 Cathedral Ave NW Unit 913W
- 4201 Cathedral Ave NW Unit 902W
- 4201 Cathedral Ave NW Unit 404W
- 4201 Cathedral Ave NW Unit 808E
- 4201 Cathedral Ave NW Unit 507W
- 4201 Cathedral Ave NW Unit 122E
- 4201 Cathedral Ave NW Unit 1121
- 4201 Cathedral Ave NW Unit 303E
- 4201 Cathedral Ave NW Unit 1405
- 4201 Cathedral Ave NW Unit 910W
- 4201 Cathedral Ave NW Unit 218E
- 4201 Cathedral Ave NW Unit 1411
- 4201 Cathedral Ave NW Unit 601E
- 4201 Cathedral Ave NW Unit 1004
- 4201 Cathedral Ave NW Unit 415E
- 4201 Cathedral Ave NW Unit 916E
- 4201 Cathedral Ave NW Unit 616W
- 4201 Cathedral Ave NW Unit 801E
- 4201 Cathedral Ave NW Unit 421W
