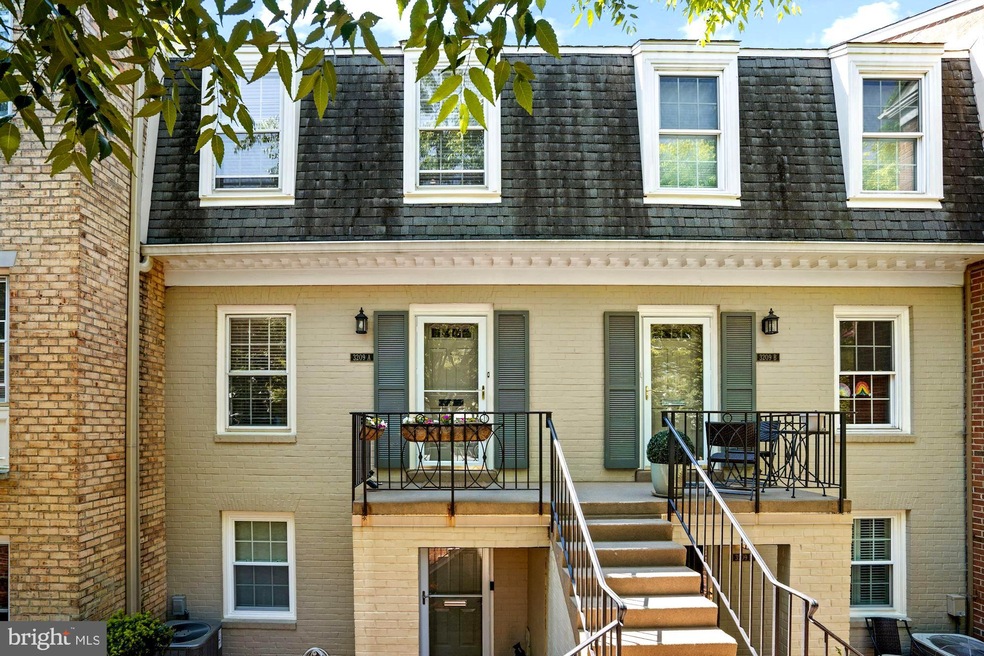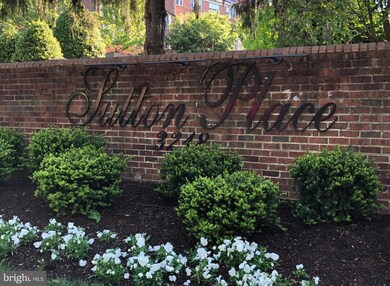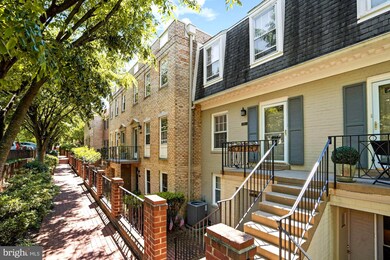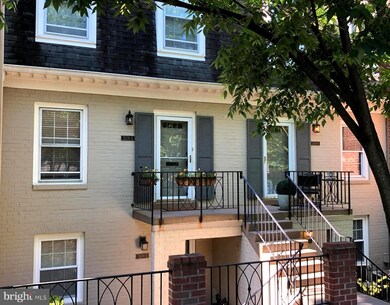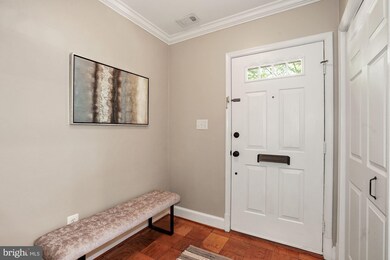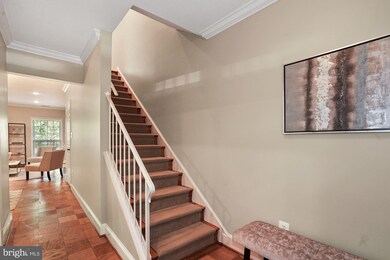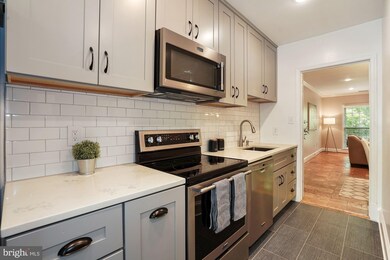
3209 Sutton Place NW Unit A Washington, DC 20016
Wesley Heights NeighborhoodHighlights
- Gated Community
- Traditional Floor Plan
- 1 Fireplace
- Mann Elementary School Rated A
- Wood Flooring
- Community Pool
About This Home
As of March 2024ONE OF DC'S BEST KEPT SECRETS! Charming, renovated home in sought after Sutton Place, a gated community in Upper NW's Wesley Heights neighborhood (Check out the 3D tour - https://tinyurl.com/3209ASuttonPlaceNW ). This wonderful 2 BR/2.5 BA upper level condo lives like a traditional townhouse and is move-in ready. The modern kitchen features all new soft-close cabinetry, quartz countertops, subway tile backsplash, stainless steel appliances, additional storage and counter space, and a stylish tile floor. The spacious open living/dining room has large windows with Juliette balconies. Bedrooms both have en-suite baths, with a stunning glass front, walk in shower in the master bath. Special touches throughout include recessed lighting with dimmers, elegant wood blinds and additional storage with built-in shelving. Updated HVAC and hot water heater, plus a NEST thermostat. The home comes with two parking spaces and ample guest parking. Sutton Place encompasses acres of green spaces and landscaping designed by renowned landscape architect Paul Davis. Professionally managed, Sutton Place boasts a seasonal pool, bike storage, and optional tennis court membership (add'l fee). This pet friendly, village like community also features on-site personnel, a 24/7 staffed gatehouse and grounds maintenance/snow removal. Just a block away, you'll find Chef Geoff's, Wagshal's, Starbuck's, Ace Beverage, a medical office building and much more. Horace Mann Elementary and American University are just a couple of blocks away. Glover and Battery Kemble Parks are also close by along with a number of trails. Bus lines are right out front and the Tenleytown Metro is a mile away. Combine this wonderfully appointed condo townhouse with the Sutton Place community and the greater Upper NW location and life couldn't be better!
Property Details
Home Type
- Condominium
Est. Annual Taxes
- $4,804
Year Built
- Built in 1980
Lot Details
- Property is in very good condition
HOA Fees
- $580 Monthly HOA Fees
Home Design
- Brick Exterior Construction
Interior Spaces
- 1,332 Sq Ft Home
- Property has 2 Levels
- Traditional Floor Plan
- Built-In Features
- 1 Fireplace
- Combination Dining and Living Room
- Wood Flooring
- Stacked Washer and Dryer
Kitchen
- Electric Oven or Range
- Built-In Microwave
- Dishwasher
- Disposal
Bedrooms and Bathrooms
- 2 Bedrooms
Parking
- 2 Open Parking Spaces
- 2 Parking Spaces
- Parking Lot
- Off-Street Parking
- Unassigned Parking
- Secure Parking
Utilities
- Central Air
- Heat Pump System
- Water Heater
Listing and Financial Details
- Tax Lot 2277
- Assessor Parcel Number 1601//2277
Community Details
Overview
- Association fees include cable TV, common area maintenance, exterior building maintenance, insurance, lawn maintenance, management, parking fee, pool(s), reserve funds, snow removal, trash, security gate
- Low-Rise Condominium
- Sutton Place Condos
- Wesley Heights Community
- Wesley Heights Subdivision
Amenities
- Common Area
Recreation
- Tennis Courts
- Community Pool
Pet Policy
- Breed Restrictions
Security
- Security Service
- Gated Community
Ownership History
Purchase Details
Home Financials for this Owner
Home Financials are based on the most recent Mortgage that was taken out on this home.Purchase Details
Home Financials for this Owner
Home Financials are based on the most recent Mortgage that was taken out on this home.Purchase Details
Home Financials for this Owner
Home Financials are based on the most recent Mortgage that was taken out on this home.Purchase Details
Home Financials for this Owner
Home Financials are based on the most recent Mortgage that was taken out on this home.Similar Homes in Washington, DC
Home Values in the Area
Average Home Value in this Area
Purchase History
| Date | Type | Sale Price | Title Company |
|---|---|---|---|
| Deed | $905,000 | None Listed On Document | |
| Special Warranty Deed | $725,000 | Title Resources Guaranty Co | |
| Warranty Deed | $560,000 | -- | |
| Deed | $355,000 | -- |
Mortgage History
| Date | Status | Loan Amount | Loan Type |
|---|---|---|---|
| Open | $850,700 | New Conventional | |
| Previous Owner | $652,500 | New Conventional | |
| Previous Owner | $476,000 | New Conventional | |
| Previous Owner | $50,000 | Credit Line Revolving | |
| Previous Owner | $405,000 | New Conventional | |
| Previous Owner | $417,000 | New Conventional | |
| Previous Owner | $448,000 | New Conventional | |
| Previous Owner | $180,000 | New Conventional |
Property History
| Date | Event | Price | Change | Sq Ft Price |
|---|---|---|---|---|
| 03/25/2024 03/25/24 | Sold | $905,000 | +1.8% | $679 / Sq Ft |
| 03/06/2024 03/06/24 | For Sale | $889,000 | +22.6% | $667 / Sq Ft |
| 06/22/2020 06/22/20 | Sold | $725,000 | 0.0% | $544 / Sq Ft |
| 05/16/2020 05/16/20 | Pending | -- | -- | -- |
| 05/15/2020 05/15/20 | For Sale | $725,000 | +21.8% | $544 / Sq Ft |
| 03/28/2014 03/28/14 | Sold | $595,000 | -0.8% | $447 / Sq Ft |
| 02/24/2014 02/24/14 | Pending | -- | -- | -- |
| 02/07/2014 02/07/14 | For Sale | $599,875 | -- | $450 / Sq Ft |
Tax History Compared to Growth
Tax History
| Year | Tax Paid | Tax Assessment Tax Assessment Total Assessment is a certain percentage of the fair market value that is determined by local assessors to be the total taxable value of land and additions on the property. | Land | Improvement |
|---|---|---|---|---|
| 2024 | $5,371 | $734,100 | $220,230 | $513,870 |
| 2023 | $5,173 | $707,250 | $212,170 | $495,080 |
| 2022 | $5,226 | $707,280 | $212,180 | $495,100 |
| 2021 | $4,946 | $671,560 | $201,470 | $470,090 |
| 2020 | $4,984 | $662,030 | $198,610 | $463,420 |
| 2019 | $4,804 | $640,070 | $192,020 | $448,050 |
| 2018 | $4,695 | $625,760 | $0 | $0 |
| 2017 | $4,575 | $610,640 | $0 | $0 |
| 2016 | $4,452 | $595,460 | $0 | $0 |
| 2015 | $4,295 | $576,640 | $0 | $0 |
| 2014 | -- | $530,760 | $0 | $0 |
Agents Affiliated with this Home
-
Ebony Bates

Seller's Agent in 2024
Ebony Bates
BHHS PenFed (actual)
(724) 255-9393
2 in this area
33 Total Sales
-
Blake Settle
B
Buyer's Agent in 2024
Blake Settle
Pearson Smith Realty, LLC
1 in this area
12 Total Sales
-
James Koppersmith

Seller's Agent in 2020
James Koppersmith
Corcoran McEnearney
(202) 552-5650
1 in this area
80 Total Sales
-
Lucy Fraser

Seller Co-Listing Agent in 2020
Lucy Fraser
Corcoran McEnearney
(202) 297-5572
2 in this area
3 Total Sales
-
Kate Bernhart
K
Buyer's Agent in 2020
Kate Bernhart
Coldwell Banker (NRT-Southeast-MidAtlantic)
(703) 927-3755
1 in this area
9 Total Sales
-
Kathleen King

Seller's Agent in 2014
Kathleen King
Washington Fine Properties, LLC
(202) 276-1235
9 in this area
106 Total Sales
Map
Source: Bright MLS
MLS Number: DCDC468192
APN: 1601-2277
- 3101 New Mexico Ave NW Unit 1003
- 3101 New Mexico Ave NW Unit 554
- 3101 New Mexico Ave NW Unit 518
- 3101 New Mexico Ave NW Unit 847
- 4201 Cathedral Ave NW Unit 918W
- 4201 Cathedral Ave NW Unit 1004
- 4201 Cathedral Ave NW Unit 415E
- 4201 Cathedral Ave NW Unit 916E
- 4201 Cathedral Ave NW Unit 1009
- 4201 Cathedral Ave NW Unit 616W
- 4201 Cathedral Ave NW Unit 218E
- 4201 Cathedral Ave NW Unit 404W
- 4201 Cathedral Ave NW Unit 801E
- 4201 Cathedral Ave NW Unit 602E
- 4201 Cathedral Ave NW Unit T8E
- 4201 Cathedral Ave NW Unit 512W
- 4201 Cathedral Ave NW Unit 421W
- 4201 Cathedral Ave NW Unit 122E
- 4201 Cathedral Ave NW Unit 807W
- 4201 Cathedral Ave NW Unit T10E
