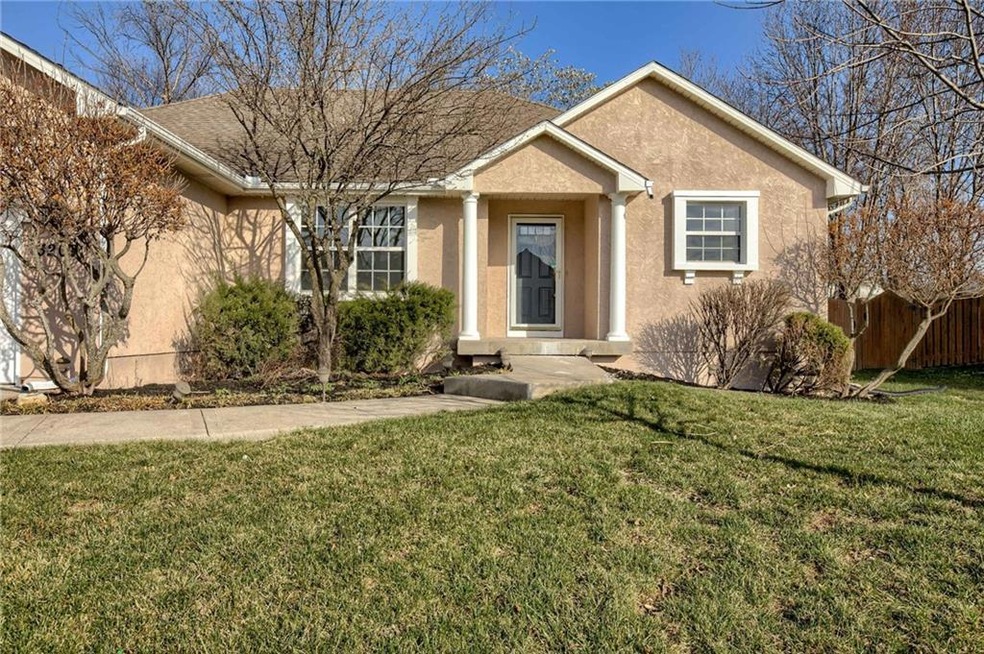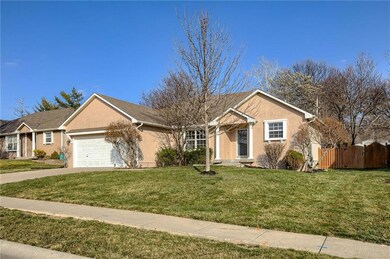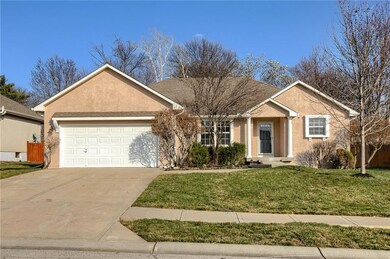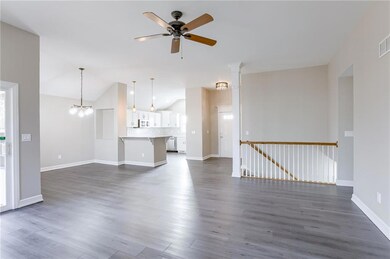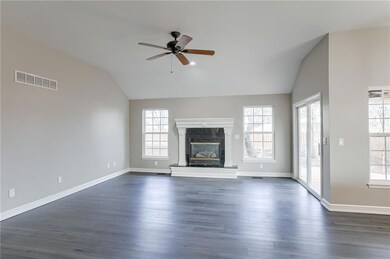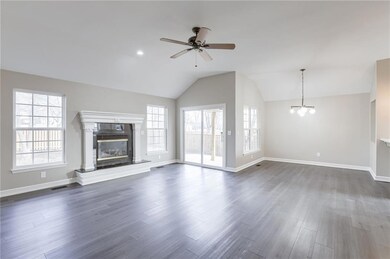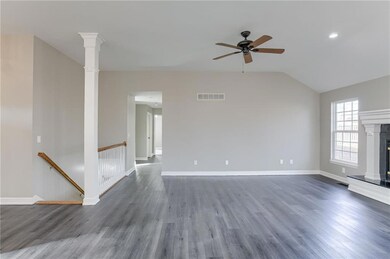
3209 SW Alice Ln Lees Summit, MO 64082
Highlights
- Vaulted Ceiling
- Ranch Style House
- Stainless Steel Appliances
- Summit Pointe Elementary School Rated A
- Community Pool
- 2 Car Attached Garage
About This Home
As of September 2024Coveted, tranquil subdivision in Lee's Summit, close to restaurants, stores and highways for easy access across the city. This home has an open concept kitchen and living room area, new quartz countertops, new kitchen appliances, backsplash, luxury vinyl plank flooring, carpet, light fixtures and more. Freshly painted inside with an updated, contemporary feel. Full unfinished basement already stubbed for a bathroom if the new homeowner needs more space. Relaxing backyard with wood decking off the livingroom, perfect for entertaining friends and family. Seller is related to the listing agent.
Last Agent to Sell the Property
Chartwell Realty LLC Brokerage Phone: 816-772-5856 License #2015043510 Listed on: 03/08/2024

Home Details
Home Type
- Single Family
Est. Annual Taxes
- $5,279
Year Built
- Built in 2003
Lot Details
- 9,366 Sq Ft Lot
- Wood Fence
HOA Fees
- $25 Monthly HOA Fees
Parking
- 2 Car Attached Garage
- Front Facing Garage
Home Design
- Ranch Style House
- Traditional Architecture
- Composition Roof
- Vinyl Siding
Interior Spaces
- 1,566 Sq Ft Home
- Vaulted Ceiling
- Ceiling Fan
- Living Room with Fireplace
- Combination Dining and Living Room
- Laundry on main level
Kitchen
- Built-In Electric Oven
- Dishwasher
- Stainless Steel Appliances
- Disposal
Flooring
- Carpet
- Tile
- Luxury Vinyl Plank Tile
Bedrooms and Bathrooms
- 3 Bedrooms
- Walk-In Closet
- 2 Full Bathrooms
Unfinished Basement
- Basement Fills Entire Space Under The House
- Sump Pump
- Stubbed For A Bathroom
Schools
- Summit Pointe Elementary School
- Lee's Summit West High School
Utilities
- Central Air
- Heating System Uses Natural Gas
Listing and Financial Details
- Exclusions: Fireplace & Chimney
- Assessor Parcel Number 69-510-14-03-00-0-00-000
- $0 special tax assessment
Community Details
Overview
- Pryor Meadows HOA
- Pryor Meadows Subdivision
Recreation
- Community Pool
Ownership History
Purchase Details
Home Financials for this Owner
Home Financials are based on the most recent Mortgage that was taken out on this home.Purchase Details
Home Financials for this Owner
Home Financials are based on the most recent Mortgage that was taken out on this home.Purchase Details
Home Financials for this Owner
Home Financials are based on the most recent Mortgage that was taken out on this home.Purchase Details
Home Financials for this Owner
Home Financials are based on the most recent Mortgage that was taken out on this home.Purchase Details
Similar Homes in the area
Home Values in the Area
Average Home Value in this Area
Purchase History
| Date | Type | Sale Price | Title Company |
|---|---|---|---|
| Warranty Deed | -- | None Listed On Document | |
| Warranty Deed | -- | Superior Title | |
| Warranty Deed | -- | Superior Title | |
| Warranty Deed | -- | Northwest Title & Escrow | |
| Limited Warranty Deed | -- | Stewart Title |
Mortgage History
| Date | Status | Loan Amount | Loan Type |
|---|---|---|---|
| Open | $341,696 | FHA | |
| Previous Owner | $247,000 | Credit Line Revolving | |
| Previous Owner | $70,000 | Seller Take Back | |
| Previous Owner | $160,000 | New Conventional | |
| Previous Owner | $253,000 | New Conventional | |
| Previous Owner | $162,400 | Purchase Money Mortgage |
Property History
| Date | Event | Price | Change | Sq Ft Price |
|---|---|---|---|---|
| 07/18/2025 07/18/25 | For Sale | $380,000 | +5.8% | $243 / Sq Ft |
| 09/18/2024 09/18/24 | Sold | -- | -- | -- |
| 08/09/2024 08/09/24 | Pending | -- | -- | -- |
| 03/08/2024 03/08/24 | For Sale | $359,000 | -- | $229 / Sq Ft |
Tax History Compared to Growth
Tax History
| Year | Tax Paid | Tax Assessment Tax Assessment Total Assessment is a certain percentage of the fair market value that is determined by local assessors to be the total taxable value of land and additions on the property. | Land | Improvement |
|---|---|---|---|---|
| 2024 | $5,279 | $73,650 | $8,054 | $65,596 |
| 2023 | $5,279 | $73,650 | $9,287 | $64,363 |
| 2022 | $3,390 | $41,990 | $8,009 | $33,981 |
| 2021 | $3,460 | $41,990 | $8,009 | $33,981 |
| 2020 | $3,324 | $39,945 | $8,009 | $31,936 |
| 2019 | $3,233 | $39,945 | $8,009 | $31,936 |
| 2018 | $3,173 | $36,380 | $5,423 | $30,957 |
| 2017 | $3,173 | $36,380 | $5,423 | $30,957 |
| 2016 | $2,987 | $33,896 | $5,339 | $28,557 |
| 2014 | $2,720 | $30,258 | $5,335 | $24,923 |
Agents Affiliated with this Home
-
Chris Austin

Seller's Agent in 2025
Chris Austin
KW KANSAS CITY METRO
(913) 522-9546
13 in this area
428 Total Sales
-
Nate Parks

Seller Co-Listing Agent in 2025
Nate Parks
KW KANSAS CITY METRO
(913) 300-0809
9 in this area
194 Total Sales
-
Margaret Stauffer
M
Seller's Agent in 2024
Margaret Stauffer
Chartwell Realty LLC
(816) 772-5856
4 in this area
90 Total Sales
-
Aaron Vassar
A
Buyer's Agent in 2024
Aaron Vassar
BG & Associates LLC
(816) 682-4504
1 in this area
36 Total Sales
Map
Source: Heartland MLS
MLS Number: 2476633
APN: 69-510-14-03-00-0-00-000
- 3223 SW Amber Ct
- 3217 SW Tiara Ln
- 1717 SW Arbormill Terrace
- 3132 SW Damon Ln
- 1712 SW Arbor Park Dr
- 1719 SW Arbor Park Dr
- 1715 SW Arbor Park Dr
- 1709 SW Arbor Park Dr
- 2614 SW Farm Field Rd
- 1617 SW Arbor Park Dr
- 1604 SW Arbor Park Dr
- 1613 SW Arbor Park Dr
- 1712 SW Arbormist Dr
- 1708 SW Arbormist Dr
- 1527 SW Arbor Falls Dr
- 1536 SW Arbor Valley Dr
- 1713 SW Arbormist Dr
- 1523 SW Arbor Falls Dr
- 1809 SW Arbormist Dr
- 1603 SW Arbormist Dr
