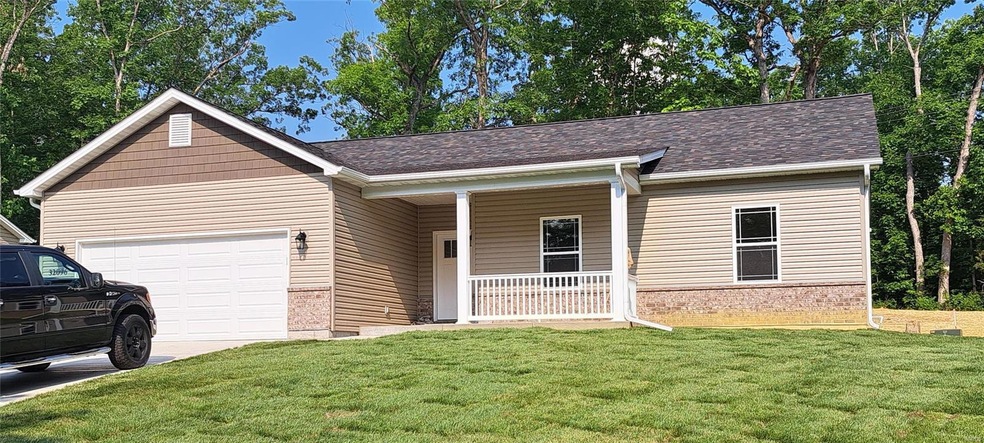
32096 Fairway Dr N Foristell, MO 63348
Highlights
- Tennis Courts
- Clubhouse
- Ranch Style House
- Open Floorplan
- Vaulted Ceiling
- Backs to Trees or Woods
About This Home
As of March 2025Ranch Home Offers So Much For Your $$$* (All Items Shown In Photos Are Not Standard Items), (After The First Photo The Rest Of The Photos Are Of A Different Home But The Same Floor Plan Same With The 3D Tour)* Exterior Offers Stone Front* Vinyl Siding* Enclosed Soffits & Fascia* Covered Front Porch* Patio & Extended Driveway Width* Interior Offers 3 Bedrooms & 2 Full Baths* Vaulted Ceiling* Ceiling Fans With Light Kits* Brush Nickel Door Hardware & Light Fixtures* Luxury Vinyl Plank Flooring Throughout Home* 2 Panel Doors* Kitchen Offers White Cabinets With Crown Molding, Stainless Appliances, Built-In Microwave, Granite Counter Tops, Pantry & Slider To Patio* Master Bedroom Offers Walk-In Closet & Master Bath With Double Sinks* Lower Level Has Rough In For Bath & Egress Window* All Homes Built By G & K Homes, LLC Come With A 1 Year Builders Warranty & A 2/10 Warranty* Completion date End of April*
Last Agent to Sell the Property
Realty Executives Premiere License #1999120953 Listed on: 03/27/2023

Home Details
Home Type
- Single Family
Est. Annual Taxes
- $1,932
Lot Details
- 8,960 Sq Ft Lot
- Backs to Trees or Woods
HOA Fees
- $66 Monthly HOA Fees
Parking
- 2 Car Attached Garage
- Garage Door Opener
- Off-Street Parking
Home Design
- Home Under Construction
- Ranch Style House
- Traditional Architecture
- Brick or Stone Veneer Front Elevation
- Poured Concrete
- Vinyl Siding
Interior Spaces
- 1,345 Sq Ft Home
- Open Floorplan
- Vaulted Ceiling
- Ceiling Fan
- Insulated Windows
- Tilt-In Windows
- Sliding Doors
- Panel Doors
- Breakfast Room
- Fire and Smoke Detector
Kitchen
- Breakfast Bar
- Electric Oven or Range
- Microwave
- Dishwasher
- Granite Countertops
- Built-In or Custom Kitchen Cabinets
- Disposal
Bedrooms and Bathrooms
- 3 Main Level Bedrooms
- 2 Full Bathrooms
Unfinished Basement
- Basement Fills Entire Space Under The House
- Sump Pump
- Rough-In Basement Bathroom
Outdoor Features
- Tennis Courts
Schools
- Wright City East/West Elementary School
- Wright City Middle School
- Wright City High School
Utilities
- Forced Air Heating and Cooling System
- Electric Water Heater
Listing and Financial Details
- Builder Warranty
- Assessor Parcel Number 04-01.0-2-01-030.001.000
Community Details
Overview
- Built by G & K Homes, LLC
Amenities
- Clubhouse
Recreation
- Community Pool
Ownership History
Purchase Details
Home Financials for this Owner
Home Financials are based on the most recent Mortgage that was taken out on this home.Purchase Details
Home Financials for this Owner
Home Financials are based on the most recent Mortgage that was taken out on this home.Purchase Details
Similar Homes in Foristell, MO
Home Values in the Area
Average Home Value in this Area
Purchase History
| Date | Type | Sale Price | Title Company |
|---|---|---|---|
| Warranty Deed | -- | Leaders Title | |
| Warranty Deed | -- | Title Partners | |
| Warranty Deed | -- | -- |
Mortgage History
| Date | Status | Loan Amount | Loan Type |
|---|---|---|---|
| Previous Owner | $298,500 | Credit Line Revolving |
Property History
| Date | Event | Price | Change | Sq Ft Price |
|---|---|---|---|---|
| 03/31/2025 03/31/25 | Sold | -- | -- | -- |
| 02/23/2025 02/23/25 | Pending | -- | -- | -- |
| 02/05/2025 02/05/25 | For Sale | $345,000 | +15.0% | $257 / Sq Ft |
| 05/24/2023 05/24/23 | Sold | -- | -- | -- |
| 04/17/2023 04/17/23 | Pending | -- | -- | -- |
| 03/27/2023 03/27/23 | For Sale | $299,900 | -- | $223 / Sq Ft |
Tax History Compared to Growth
Tax History
| Year | Tax Paid | Tax Assessment Tax Assessment Total Assessment is a certain percentage of the fair market value that is determined by local assessors to be the total taxable value of land and additions on the property. | Land | Improvement |
|---|---|---|---|---|
| 2024 | $1,932 | $31,543 | $4,465 | $27,078 |
| 2023 | $1,932 | $1,026 | $1,026 | $0 |
| 2022 | $58 | $950 | $950 | $0 |
| 2021 | $58 | $950 | $950 | $0 |
| 2020 | $59 | $950 | $950 | $0 |
| 2019 | $58 | $950 | $0 | $0 |
Agents Affiliated with this Home
-
John Cochran

Seller's Agent in 2025
John Cochran
Coldwell Banker Realty - Gundaker
(636) 734-2885
201 Total Sales
-
Sue Conradt

Seller Co-Listing Agent in 2025
Sue Conradt
Coldwell Banker Realty - Gundaker
(314) 330-7133
130 Total Sales
-
Drew McGrath

Buyer's Agent in 2025
Drew McGrath
Coldwell Banker Realty - Gundaker
(314) 805-2638
260 Total Sales
-
Jerry Roark

Seller's Agent in 2023
Jerry Roark
Realty Executives
(314) 706-4956
159 Total Sales
-
James Lieber

Buyer's Agent in 2023
James Lieber
Worth Clark Realty
(314) 713-3000
92 Total Sales
Map
Source: MARIS MLS
MLS Number: MIS23013097
APN: 04-01.0-2-01-030.001.000
- 31998 Fairway Dr N
- 31634 Dogwood Ln
- 31640 Dogwood Ln
- 10332 Poplar Ct
- 31571 Mimosa Ct
- 31542 Mimosa Ct
- 10921 Mulberry Dr
- 31524 Mimosa Ct
- 31898 Red Cedar Ln
- 10695 Mahogany Dr
- 564 Highway Ww
- 10795 Mulberry Dr
- 10300 Fairway Dr
- 10577 Village Ln
- 11271 Village Dr W
- 11264 Village Dr W
- 10523 Village Ln
- 10415 Village Dr E
- 131 Brandi Lynn Dr
- 10241 Hawthorn Rd
