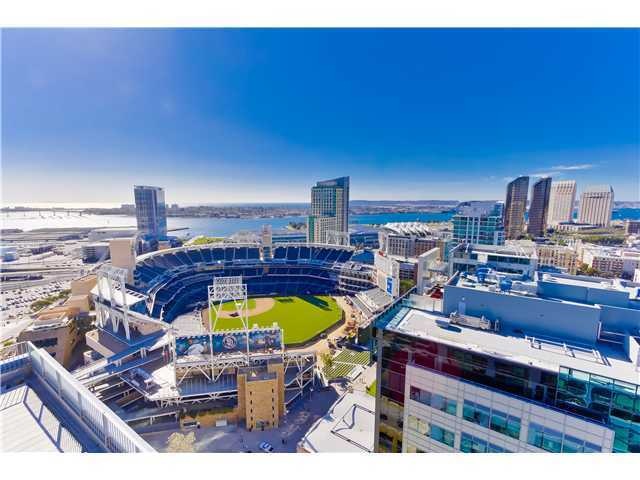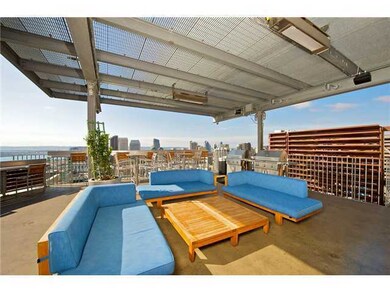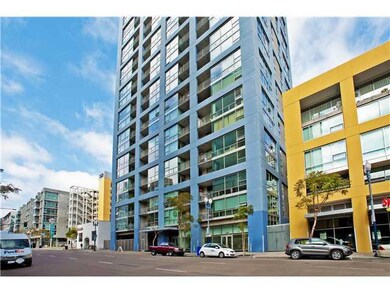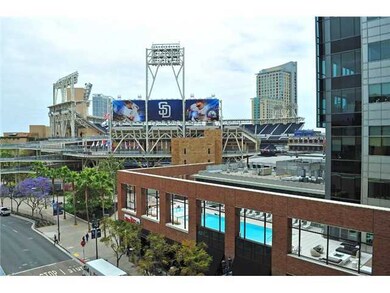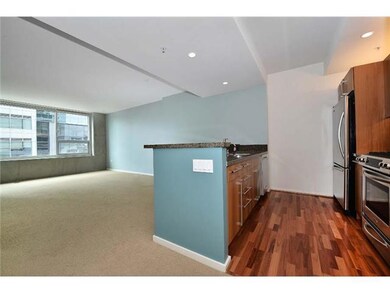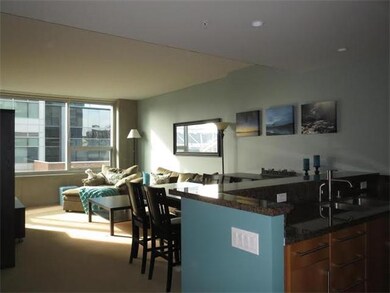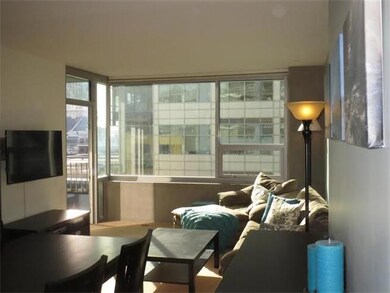
ICON 321 10th Ave Unit 606 San Diego, CA 92101
East Village NeighborhoodHighlights
- Property Fronts a Bay or Harbor
- 4-minute walk to Park And Market
- Gated Community
- Fitness Center
- Automatic Gate
- 55,157 Sq Ft lot
About This Home
As of September 2023Beautiful West facing one bedroom, one bathroom condo in Icon, located in the desirable East Village neighborhood of Downtown with open views of Petco Park and of home plate. This condo is equipped with an upgraded kitchen that includes stainless steel appliances, a newer refrigerator, granite counter tops, and engineered hard wood floors. This open floor plan also includes upgraded closet organizers, mirrored wardrobe doors, and an upgraded full size stackable washer and dryer. This one won't LAST!!!
Last Agent to Sell the Property
Michael Green
Red Rhino Realty, Inc. License #01758784 Listed on: 04/28/2014
Last Buyer's Agent
Ryan Johnstone
Ascent Real Estate, Inc. License #01745529
Property Details
Home Type
- Condominium
Est. Annual Taxes
- $7,112
Year Built
- Built in 2007
Lot Details
- Property Fronts a Bay or Harbor
- Gated Home
HOA Fees
- $491 Monthly HOA Fees
Parking
- Subterranean Parking
- Garage Door Opener
- Automatic Gate
Property Views
- Park or Greenbelt
Home Design
- 736 Sq Ft Home
Kitchen
- Oven or Range
- <<microwave>>
- Dishwasher
- Disposal
Flooring
- Carpet
- Laminate
- Tile
Bedrooms and Bathrooms
- 1 Bedroom
- 1 Full Bathroom
Laundry
- Laundry closet
- Stacked Washer and Dryer
Home Security
Outdoor Features
- Covered patio or porch
Schools
- San Diego Unified School District Elementary And Middle School
- San Diego Unified School District High School
Listing and Financial Details
- Assessor Parcel Number 535-362-26-06
Community Details
Overview
- Association fees include common area maintenance, exterior (landscaping), exterior bldg maintenance, gas, gated community, hot water, limited insurance, roof maintenance, sewer, trash pickup, water
- 178 Units
- Icon HOA, Phone Number (619) 795-8877
- High-Rise Condominium
- Icon Community
- 24-Story Property
Amenities
- Community Barbecue Grill
Recreation
Pet Policy
- Breed Restrictions
Security
- Security Guard
- Gated Community
- Fire Sprinkler System
Ownership History
Purchase Details
Home Financials for this Owner
Home Financials are based on the most recent Mortgage that was taken out on this home.Purchase Details
Home Financials for this Owner
Home Financials are based on the most recent Mortgage that was taken out on this home.Purchase Details
Home Financials for this Owner
Home Financials are based on the most recent Mortgage that was taken out on this home.Purchase Details
Home Financials for this Owner
Home Financials are based on the most recent Mortgage that was taken out on this home.Purchase Details
Home Financials for this Owner
Home Financials are based on the most recent Mortgage that was taken out on this home.Purchase Details
Purchase Details
Home Financials for this Owner
Home Financials are based on the most recent Mortgage that was taken out on this home.Purchase Details
Home Financials for this Owner
Home Financials are based on the most recent Mortgage that was taken out on this home.Similar Homes in the area
Home Values in the Area
Average Home Value in this Area
Purchase History
| Date | Type | Sale Price | Title Company |
|---|---|---|---|
| Grant Deed | $565,500 | Chicago Title | |
| Grant Deed | $465,000 | Lawyers Title Company | |
| Interfamily Deed Transfer | -- | Lawyers Title Company | |
| Grant Deed | $362,500 | Chicago Title Company | |
| Grant Deed | $142,000 | Chicago Title Company | |
| Interfamily Deed Transfer | -- | None Available | |
| Grant Deed | $290,000 | Lawyers Title Sd | |
| Condominium Deed | $383,000 | Chicago Title Co |
Mortgage History
| Date | Status | Loan Amount | Loan Type |
|---|---|---|---|
| Open | $508,950 | New Conventional | |
| Previous Owner | $441,750 | New Conventional | |
| Previous Owner | $441,750 | New Conventional | |
| Previous Owner | $162,500 | New Conventional | |
| Previous Owner | $228,000 | New Conventional | |
| Previous Owner | $232,000 | New Conventional | |
| Previous Owner | $324,000 | Unknown | |
| Previous Owner | $60,500 | Credit Line Revolving | |
| Previous Owner | $306,400 | Purchase Money Mortgage |
Property History
| Date | Event | Price | Change | Sq Ft Price |
|---|---|---|---|---|
| 09/01/2023 09/01/23 | Sold | $565,500 | +1.0% | $768 / Sq Ft |
| 08/03/2023 08/03/23 | Pending | -- | -- | -- |
| 07/28/2023 07/28/23 | For Sale | $560,000 | +20.4% | $761 / Sq Ft |
| 06/04/2021 06/04/21 | Sold | $465,000 | 0.0% | $632 / Sq Ft |
| 05/10/2021 05/10/21 | Pending | -- | -- | -- |
| 05/04/2021 05/04/21 | For Sale | $465,000 | +28.3% | $632 / Sq Ft |
| 07/18/2014 07/18/14 | Sold | $362,500 | -4.4% | $493 / Sq Ft |
| 04/28/2014 04/28/14 | For Sale | $379,000 | -- | $515 / Sq Ft |
Tax History Compared to Growth
Tax History
| Year | Tax Paid | Tax Assessment Tax Assessment Total Assessment is a certain percentage of the fair market value that is determined by local assessors to be the total taxable value of land and additions on the property. | Land | Improvement |
|---|---|---|---|---|
| 2024 | $7,112 | $565,500 | $350,000 | $215,500 |
| 2023 | $6,086 | $483,786 | $208,080 | $275,706 |
| 2022 | $5,922 | $474,300 | $204,000 | $270,300 |
| 2021 | $5,106 | $402,488 | $111,030 | $291,458 |
| 2020 | $5,042 | $398,362 | $109,892 | $288,470 |
| 2019 | $4,949 | $390,552 | $107,738 | $282,814 |
| 2018 | $4,630 | $382,895 | $105,626 | $277,269 |
| 2017 | $4,436 | $375,388 | $103,555 | $271,833 |
| 2016 | $4,360 | $368,028 | $101,525 | $266,503 |
| 2015 | $4,292 | $362,500 | $100,000 | $262,500 |
| 2014 | $3,676 | $303,084 | $71,068 | $232,016 |
Agents Affiliated with this Home
-
E
Seller's Agent in 2023
Ed Sarkissian
NextHome Luxe Group
-
Danijela Ripley

Buyer's Agent in 2023
Danijela Ripley
Compass
(619) 405-4717
15 in this area
34 Total Sales
-
Brian Habib

Seller's Agent in 2021
Brian Habib
Brian Habib
(858) 442-3842
1 in this area
22 Total Sales
-
Guillermo Quibrera

Buyer's Agent in 2021
Guillermo Quibrera
Douglas Elliman of California, Inc.
(619) 245-8271
6 in this area
13 Total Sales
-
M
Seller's Agent in 2014
Michael Green
Red Rhino Realty, Inc.
-
R
Buyer's Agent in 2014
Ryan Johnstone
Ascent Real Estate, Inc.
About ICON
Map
Source: San Diego MLS
MLS Number: 140022412
APN: 535-362-26-06
- 321 10th Ave Unit 509
- 350 11th Ave Unit 134
- 350 11th Ave Unit 319
- 321 10th Ave Unit 904
- 350 11th Ave Unit 620
- 321 10th Ave Unit 608
- 350 11th Ave Unit 928
- 350 11th Ave Unit 831
- 350 11th Ave Unit 726
- 350 11th Ave Unit 631
- 350 11th Ave Unit 428
- 350 11th Ave Unit 1130
- 206 Park Blvd Unit 502
- 206 Park Blvd Unit 405
- 253 10th Ave Unit 524
- 253 10th Ave Unit 1004
- 1150 J St Unit 323
- 1150 J St Unit 523
- 1150 J St Unit 406
- 1150 J St Unit 715
