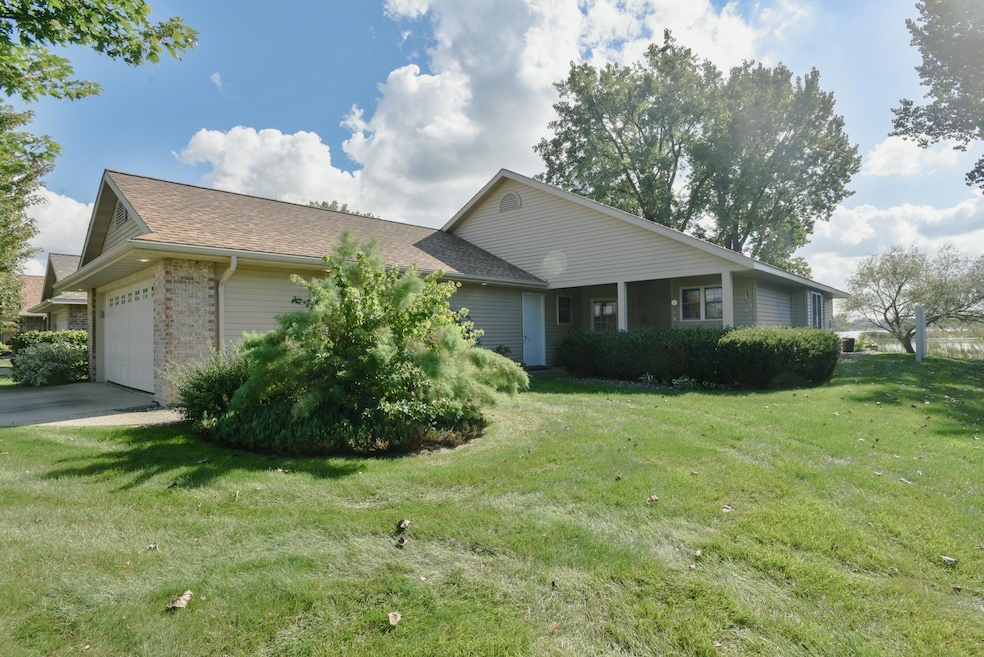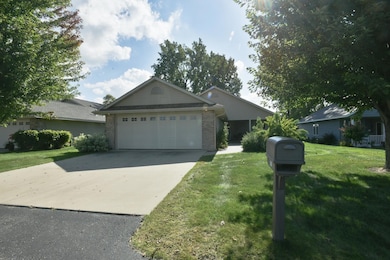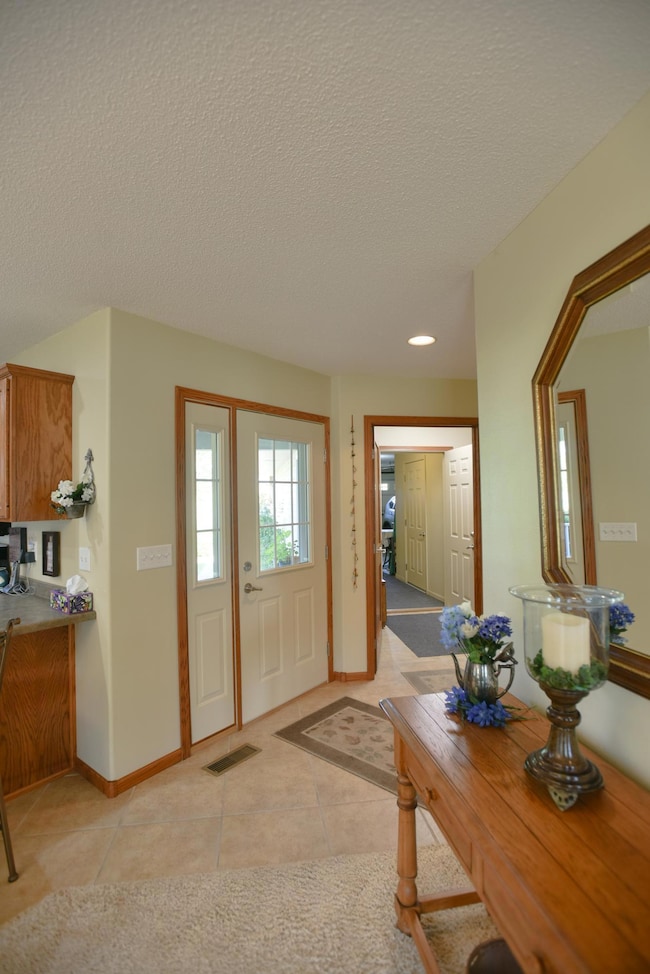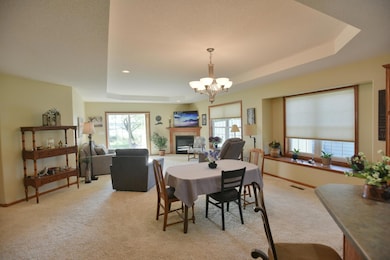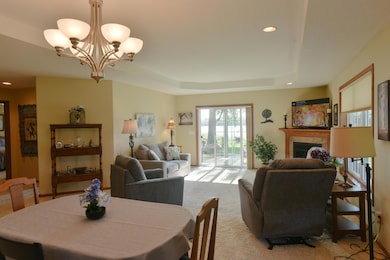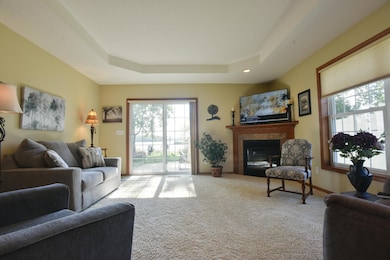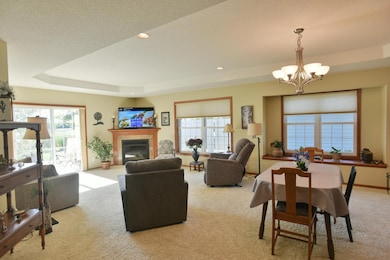321 15th Ave NW Willmar, MN 56201
Estimated payment $2,848/month
Highlights
- 50 Feet of Waterfront
- The kitchen features windows
- Patio
- Home Office
- 2 Car Attached Garage
- Laundry Room
About This Home
Enjoy relaxed, single-level living in this thoughtfully designed 2-bedroom, 2-bath townhome tucked on a private street with no through traffic and lovely sunset views over Foot Lake. The flexible den/office is perfect for remote work or a hobby room. The open living room features a cozy fireplace and flows to a private backyard patio framed by a privacy fence — ideal for evening gatherings or quiet mornings.
Practical comforts include a finished attached 2-stall garage, a main-floor laundry room, flooring allowance and accessible design throughout for easy, comfortable living on one level. As part of an association, lawn care, snow removal, and some insurance are all taken care of — giving you more time to simply enjoy your home and lakeside setting.
Home Details
Home Type
- Single Family
Est. Annual Taxes
- $4,440
Year Built
- Built in 2006
Lot Details
- 0.32 Acre Lot
- Lot Dimensions are 235x59
- 50 Feet of Waterfront
- Lake Front
- Street terminates at a dead end
- Privacy Fence
- Few Trees
HOA Fees
- $550 Monthly HOA Fees
Parking
- 2 Car Attached Garage
- Heated Garage
- Insulated Garage
- Garage Door Opener
Home Design
- Vinyl Siding
Interior Spaces
- 1,695 Sq Ft Home
- 1-Story Property
- Gas Fireplace
- Combination Dining and Living Room
- Home Office
- Utility Room
Kitchen
- Range
- Dishwasher
- The kitchen features windows
Bedrooms and Bathrooms
- 2 Bedrooms
Laundry
- Laundry Room
- Dryer
- Washer
Accessible Home Design
- Grab Bar In Bathroom
- No Interior Steps
- Accessible Pathway
Outdoor Features
- Patio
Utilities
- Forced Air Heating and Cooling System
- Water Filtration System
- Gas Water Heater
- Water Softener is Owned
Community Details
- Association fees include hazard insurance, lawn care, ground maintenance, snow removal
- Lake North Owners Association, Phone Number (507) 301-1918
- Lake North Subdivision
Listing and Financial Details
- Assessor Parcel Number 954430460
Map
Home Values in the Area
Average Home Value in this Area
Tax History
| Year | Tax Paid | Tax Assessment Tax Assessment Total Assessment is a certain percentage of the fair market value that is determined by local assessors to be the total taxable value of land and additions on the property. | Land | Improvement |
|---|---|---|---|---|
| 2025 | $4,490 | $312,700 | $55,000 | $257,700 |
| 2024 | $4,414 | $311,800 | $55,000 | $256,800 |
| 2023 | $3,722 | $309,500 | $55,000 | $254,500 |
| 2022 | $3,340 | $282,300 | $55,000 | $227,300 |
| 2021 | $2,904 | $250,100 | $55,000 | $195,100 |
| 2020 | $2,874 | $223,300 | $55,000 | $168,300 |
| 2019 | $2,738 | $221,300 | $55,000 | $166,300 |
| 2018 | $2,662 | $211,800 | $55,000 | $156,800 |
| 2017 | $2,728 | $209,900 | $55,000 | $154,900 |
| 2016 | $2,584 | $1,916 | $0 | $0 |
| 2015 | -- | $0 | $0 | $0 |
| 2014 | -- | $0 | $0 | $0 |
Property History
| Date | Event | Price | List to Sale | Price per Sq Ft |
|---|---|---|---|---|
| 10/29/2025 10/29/25 | Price Changed | $365,000 | -2.7% | $215 / Sq Ft |
| 10/06/2025 10/06/25 | Price Changed | $375,000 | -1.3% | $221 / Sq Ft |
| 09/24/2025 09/24/25 | For Sale | $380,000 | -- | $224 / Sq Ft |
Purchase History
| Date | Type | Sale Price | Title Company |
|---|---|---|---|
| Warranty Deed | $243,500 | Kandiyohi Abstract & Title C |
Mortgage History
| Date | Status | Loan Amount | Loan Type |
|---|---|---|---|
| Closed | $100,000 | New Conventional |
Source: NorthstarMLS
MLS Number: 6790467
APN: 95-443-0460
- 1504 4th St NE
- 308 Country Club Dr NE
- 1211 15th Ave NW
- 2101 Country Club Dr NE
- 1320 Westwood Ct
- 215 Manila St NE
- 140 High Ave
- 2505 Country Club Dr NE
- 1000 Olaf Ave NW
- 2850 Fairway Dr NE
- 1200 16th St NE
- 1000 16th St NE
- 918 Gorton Ave NW
- 112 32nd Ave NE
- 203 Trott Ave SE
- 401 Julii St
- 1220 Campbell Ave NW
- 1400 High Ave
- 3314 Eagle Ridge Dr W
- 520 5th St SW Unit 219
- 103 3rd St SW
- 125 Litchfield Ave SE
- 125 Litchfield Ave SE
- 542 Benson Ave SW Unit Efficiency 224
- 542 Benson Ave SW Unit Dorm Type Dwelling
- 1020 Lakeland Dr NE
- 1504 Lower Trentwood Cir NE Unit 2
- 516 Ann St SE Unit 2
- 610 2nd St SW Unit 1
- 1373 24th St NW
- 2401 Oxford Dr SE Unit B
- 1001-1031 30th St NW
- 828 15th St SW
- 2404 3rd Ave SE Unit A
- 3149 7th Ave NW
- 252 Terraplane Dr SE
- 1709 5th St SW
- 1401 19th Ave SE
- 1425 19th Ave SW
- 401 24th Ave SE
