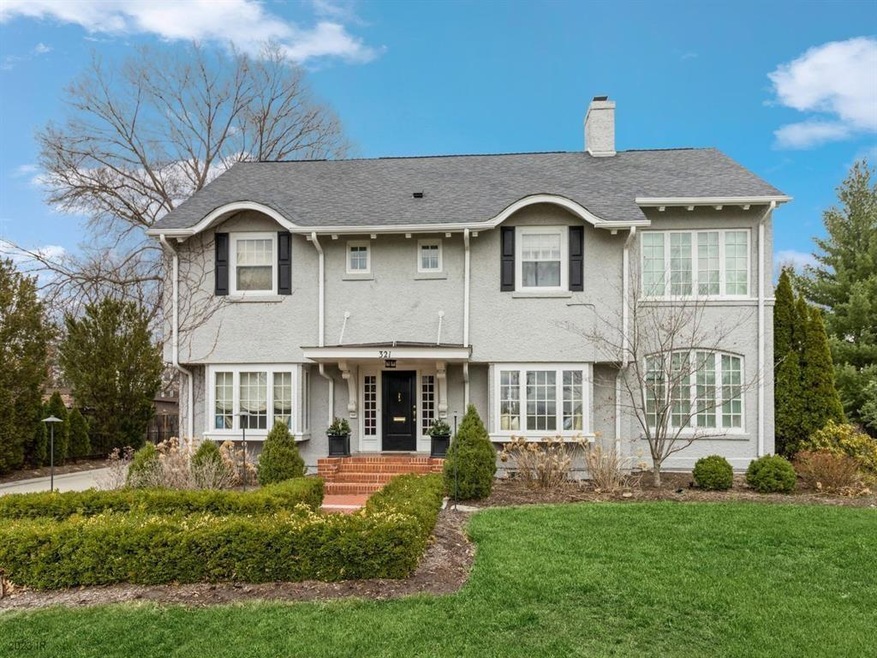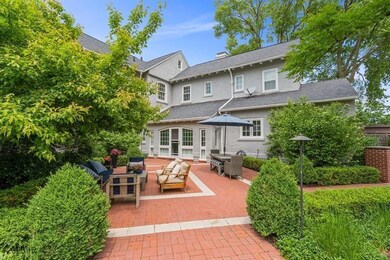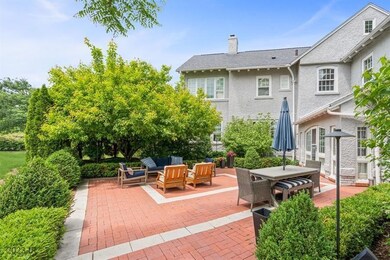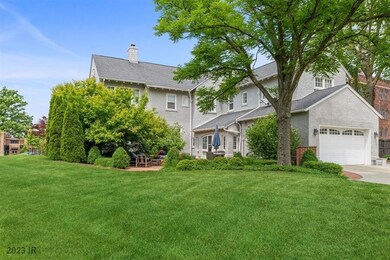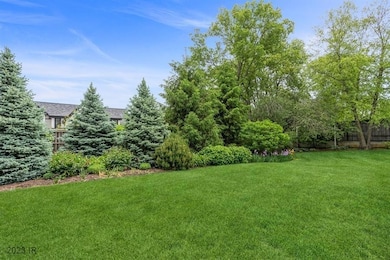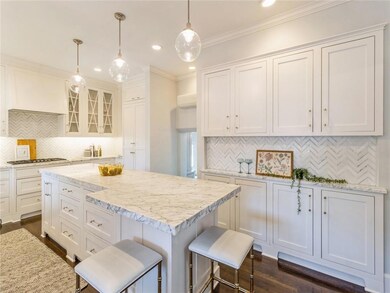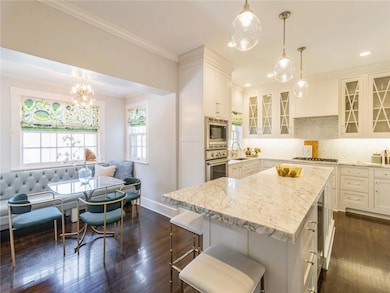
321 37th St Des Moines, IA 50312
Greenwood NeighborhoodHighlights
- 1.03 Acre Lot
- Wood Flooring
- Mud Room
- Traditional Architecture
- Sun or Florida Room
- Wine Refrigerator
About This Home
As of July 2024Welcome to luxury living redefined! Nestled on a sprawling 1-acre flat lot South of Grand, this meticulously modernized & remodeled historic home is a true masterpiece. This home is a seamless fusion of timeless charm & contemporary elegance. Discover a chef's dream kitchen, boasting remodeled custom cabinetry, a central island w/ ample seating, & top-of-the-line inland appliances. Adjacent, a convenient original butler pantry connects the dining room, complete w/ new dishwasher for effortless entertaining. The custom mudroom features heated flooring, perfect for those chilly mornings. Upstairs, five bedrooms offer large closets. The primary suite beckons w/ an en suite bathroom & bespoke custom closets, while two bedrooms share a Jack and Jill bathroom, ideal for families. The fourth & fifth bedrooms share a 3/4 bathroom on a dedicated hallway, ensuring both privacy & convenience. Laundry duties are a breeze w/ the second-level laundry room. Work from home in style w/ 2 home offices, providing the perfect balance of productivity and comfort. Amenities include a brand new gym space, complete w/ a ballet barre & convenient half bath. Ascend to the finished third floor, featuring built-in cabinetry & endless possibilities for family room space or entertainment. Practicality meets luxury w/ three new AC units, a newer roof, & boiler, ensuring year-round comfort. Indulge in the lifestyle you deserve – schedule a private tour today & experience the epitome of modern luxury living!
Home Details
Home Type
- Single Family
Year Built
- Built in 1910
Lot Details
- 1.03 Acre Lot
- Lot Dimensions are 150x299
- Property has an invisible fence for dogs
- Partially Fenced Property
- Wood Fence
- Property is zoned N1A
Home Design
- Traditional Architecture
- Brick Foundation
- Asphalt Shingled Roof
- Stucco
Interior Spaces
- 4,548 Sq Ft Home
- 3-Story Property
- Wood Burning Fireplace
- Screen For Fireplace
- Shades
- Drapes & Rods
- Mud Room
- Family Room
- Formal Dining Room
- Sun or Florida Room
- Home Gym
- Basement Window Egress
- Laundry on upper level
Kitchen
- Eat-In Kitchen
- Built-In Oven
- Stove
- Microwave
- Dishwasher
- Wine Refrigerator
Flooring
- Wood
- Tile
Bedrooms and Bathrooms
- 5 Bedrooms
Home Security
- Home Security System
- Fire and Smoke Detector
Parking
- 4 Garage Spaces | 2 Attached and 2 Detached
- Driveway
Outdoor Features
- Patio
Utilities
- Central Air
- Baseboard Heating
- Hot Water Heating System
- Cable TV Available
Community Details
- No Home Owners Association
Listing and Financial Details
- Assessor Parcel Number 09005968000000
Ownership History
Purchase Details
Home Financials for this Owner
Home Financials are based on the most recent Mortgage that was taken out on this home.Purchase Details
Home Financials for this Owner
Home Financials are based on the most recent Mortgage that was taken out on this home.Purchase Details
Home Financials for this Owner
Home Financials are based on the most recent Mortgage that was taken out on this home.Purchase Details
Home Financials for this Owner
Home Financials are based on the most recent Mortgage that was taken out on this home.Purchase Details
Similar Homes in Des Moines, IA
Home Values in the Area
Average Home Value in this Area
Purchase History
| Date | Type | Sale Price | Title Company |
|---|---|---|---|
| Warranty Deed | $875,000 | None Listed On Document | |
| Quit Claim Deed | -- | -- | |
| Warranty Deed | $1,100,000 | None Available | |
| Warranty Deed | $659,500 | Itc | |
| Interfamily Deed Transfer | -- | -- | |
| Interfamily Deed Transfer | -- | -- |
Mortgage History
| Date | Status | Loan Amount | Loan Type |
|---|---|---|---|
| Open | $787,500 | New Conventional | |
| Previous Owner | $200,000 | Credit Line Revolving | |
| Previous Owner | $876,100 | New Conventional | |
| Previous Owner | $880,000 | Adjustable Rate Mortgage/ARM | |
| Previous Owner | $556,554 | Adjustable Rate Mortgage/ARM | |
| Previous Owner | $417,000 | New Conventional | |
| Previous Owner | $528,000 | Purchase Money Mortgage | |
| Previous Owner | $75,000 | Unknown |
Property History
| Date | Event | Price | Change | Sq Ft Price |
|---|---|---|---|---|
| 07/10/2024 07/10/24 | Sold | $875,000 | -16.7% | $192 / Sq Ft |
| 05/13/2024 05/13/24 | Pending | -- | -- | -- |
| 04/25/2024 04/25/24 | For Sale | $1,050,000 | -4.5% | $231 / Sq Ft |
| 04/19/2018 04/19/18 | Sold | $1,100,000 | -4.5% | $242 / Sq Ft |
| 04/19/2018 04/19/18 | Pending | -- | -- | -- |
| 02/13/2018 02/13/18 | For Sale | $1,152,000 | -- | $253 / Sq Ft |
Tax History Compared to Growth
Tax History
| Year | Tax Paid | Tax Assessment Tax Assessment Total Assessment is a certain percentage of the fair market value that is determined by local assessors to be the total taxable value of land and additions on the property. | Land | Improvement |
|---|---|---|---|---|
| 2024 | $23,988 | $1,229,800 | $191,600 | $1,038,200 |
| 2023 | $23,376 | $1,229,800 | $191,600 | $1,038,200 |
| 2022 | $23,196 | $1,000,700 | $168,900 | $831,800 |
| 2021 | $24,748 | $1,000,700 | $168,900 | $831,800 |
| 2020 | $25,704 | $1,000,300 | $163,600 | $836,700 |
| 2019 | $18,916 | $1,000,300 | $163,600 | $836,700 |
| 2018 | $18,720 | $712,400 | $145,200 | $567,200 |
| 2017 | $16,838 | $712,400 | $145,200 | $567,200 |
| 2016 | $16,400 | $631,100 | $126,700 | $504,400 |
| 2015 | $16,400 | $631,100 | $126,700 | $504,400 |
| 2014 | $17,212 | $656,500 | $130,000 | $526,500 |
Agents Affiliated with this Home
-
Sara Gaskell

Seller's Agent in 2024
Sara Gaskell
Iowa Realty Mills Crossing
(515) 350-4799
4 in this area
78 Total Sales
-
B.J. Knapp

Buyer's Agent in 2024
B.J. Knapp
Iowa Realty Mills Crossing
(515) 669-5952
2 in this area
159 Total Sales
-
Michael Inman
M
Buyer's Agent in 2018
Michael Inman
RE/MAX
(515) 975-6800
47 Total Sales
Map
Source: Des Moines Area Association of REALTORS®
MLS Number: 694079
APN: 090-05968000000
- 3660 Grand Ave Unit 510
- 3660 Grand Ave Unit 520
- 3663 Grand Ave Unit 604
- 3663 Grand Ave Unit 508
- 3663 Grand Ave Unit 407
- 3663 Grand Ave Unit 905
- 3663 Grand Ave Unit 1005
- 3663 Grand Ave Unit 1004
- 3663 Grand Ave Unit 205
- 505 36th St Unit 303
- 518 35th St
- 3820 Grand Ave
- 3826 Grand Ave
- 3920 Grand Ave Unit 5TE
- 4004 Grand Ave Unit 103
- 3117 Grand Ave
- 620 38th St
- 3103 Grand Ave
- 3110 Saint Johns Rd
- 415 42nd St
