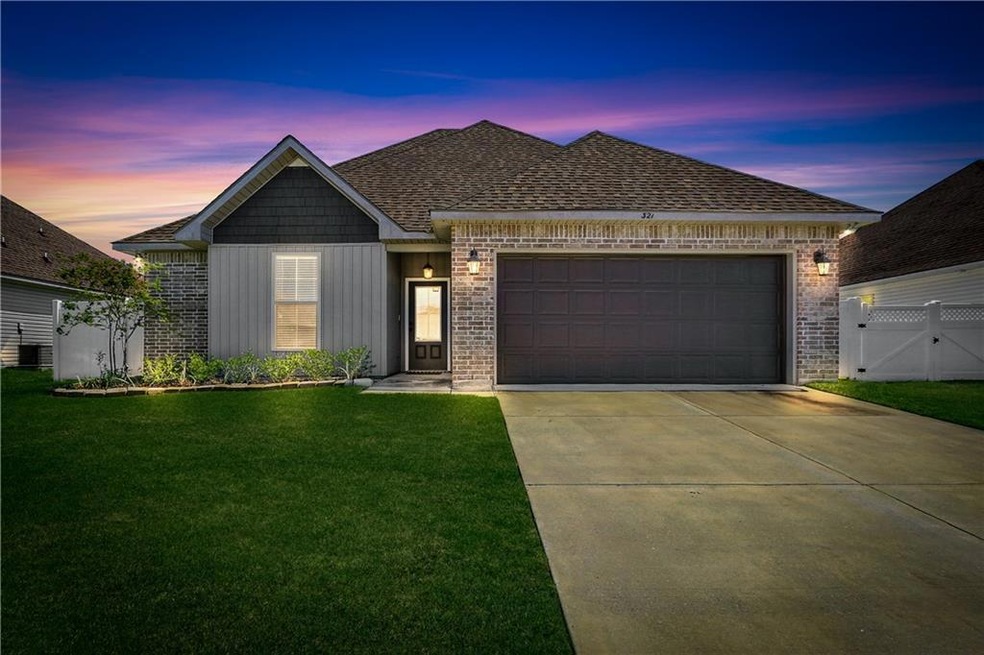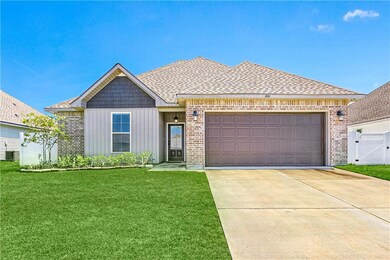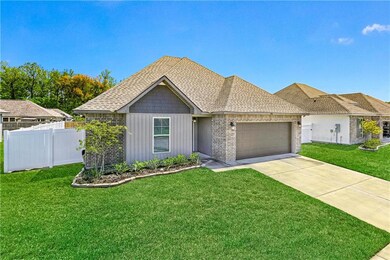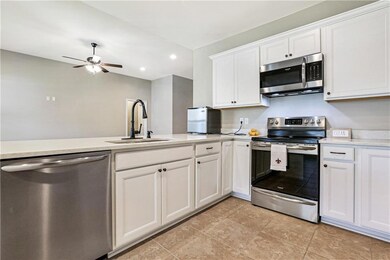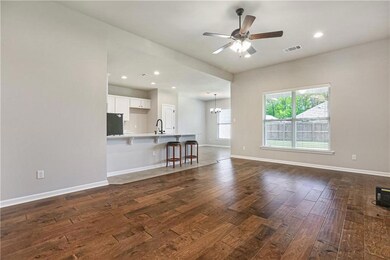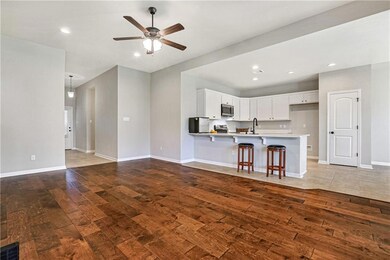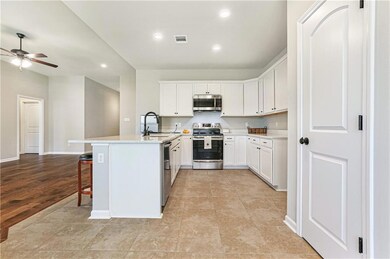
321 Ashton Oaks Ln Luling, LA 70070
Highlights
- Traditional Architecture
- Stainless Steel Appliances
- One Cooling System Mounted To A Wall/Window
- Covered patio or porch
- 2 Car Attached Garage
- Central Heating and Cooling System
About This Home
As of May 2021Newly Built in 2018, lots of upgrades by the contractor, includes: stainless appliances, lots of recessed can LED lights, beautiful white quartz counters, white birch kitchen cabinets, walk in closet in main, deep pantry, insulated attic with R38, upgraded tile in wet areas, low E-3 tilt windows, covered patio, post tension slab and fully sodded backyard. $8K vinyl fence added last year. (63 x 112)
Move in ready. Garage holds 2 cars. Separate large laundry. Flood is $1K per year.
Home Details
Home Type
- Single Family
Est. Annual Taxes
- $1,756
Year Built
- Built in 2018
Lot Details
- Lot Dimensions are 63 x 112
- Fenced
- Rectangular Lot
- Property is in excellent condition
Parking
- 2 Car Attached Garage
Home Design
- Traditional Architecture
- Brick Exterior Construction
- Slab Foundation
- Shingle Roof
- Asphalt Shingled Roof
- Vinyl Siding
Interior Spaces
- 1,580 Sq Ft Home
- Property has 1 Level
- Washer and Dryer Hookup
Kitchen
- Oven
- Range
- Microwave
- Dishwasher
- Stainless Steel Appliances
Bedrooms and Bathrooms
- 3 Bedrooms
- 2 Full Bathrooms
Utilities
- One Cooling System Mounted To A Wall/Window
- Central Heating and Cooling System
Additional Features
- Covered patio or porch
- Outside City Limits
Community Details
- Ashton Oaks Subdivision
Listing and Financial Details
- Home warranty included in the sale of the property
- Assessor Parcel Number 70070321AshtonOaksLN
Ownership History
Purchase Details
Home Financials for this Owner
Home Financials are based on the most recent Mortgage that was taken out on this home.Purchase Details
Home Financials for this Owner
Home Financials are based on the most recent Mortgage that was taken out on this home.Purchase Details
Home Financials for this Owner
Home Financials are based on the most recent Mortgage that was taken out on this home.Map
Similar Homes in the area
Home Values in the Area
Average Home Value in this Area
Purchase History
| Date | Type | Sale Price | Title Company |
|---|---|---|---|
| Cash Sale Deed | $272,000 | None Available | |
| Cash Sale Deed | $216,000 | None Available | |
| Cash Sale Deed | -- | Dsld Title |
Mortgage History
| Date | Status | Loan Amount | Loan Type |
|---|---|---|---|
| Open | $256,150 | New Conventional | |
| Previous Owner | $188,000 | New Conventional | |
| Previous Owner | $188,494 | FHA |
Property History
| Date | Event | Price | Change | Sq Ft Price |
|---|---|---|---|---|
| 05/12/2021 05/12/21 | Sold | -- | -- | -- |
| 04/12/2021 04/12/21 | Pending | -- | -- | -- |
| 04/05/2021 04/05/21 | For Sale | $267,000 | +23.6% | $169 / Sq Ft |
| 06/30/2020 06/30/20 | Sold | -- | -- | -- |
| 06/26/2020 06/26/20 | For Sale | $216,000 | +8.7% | $138 / Sq Ft |
| 12/21/2018 12/21/18 | Sold | -- | -- | -- |
| 11/21/2018 11/21/18 | Pending | -- | -- | -- |
| 11/15/2018 11/15/18 | For Sale | $198,635 | -- | $127 / Sq Ft |
Tax History
| Year | Tax Paid | Tax Assessment Tax Assessment Total Assessment is a certain percentage of the fair market value that is determined by local assessors to be the total taxable value of land and additions on the property. | Land | Improvement |
|---|---|---|---|---|
| 2024 | $1,756 | $24,610 | $3,320 | $21,290 |
| 2023 | $1,756 | $22,032 | $3,320 | $18,712 |
| 2022 | $2,576 | $22,032 | $3,320 | $18,712 |
| 2021 | $2,598 | $22,032 | $2,988 | $19,044 |
| 2020 | $2,162 | $18,301 | $3,320 | $14,981 |
| 2019 | $2,156 | $18,181 | $3,200 | $14,981 |
| 2018 | $377 | $3,200 | $3,200 | $0 |
Source: ROAM MLS
MLS Number: 2293956
APN: 105800000011
- 324 Ashton Oaks Ln
- 313 Ashton Oaks Ln
- 309 Allie Ln
- 405 Ashton Oaks Ln
- 136 Blueberry Hill St
- 1216 Gassen St
- 1214 Gassen St
- 409 Lac Verret Dr
- 103 Allie Ln
- 130 N Oak Ct
- 106 Lac Lafreniere Ct
- 105 Lac Lafreniere Ct
- 1106 Gassen St
- 109 Moonlight Cove Ln
- 184 Boutte Estates Dr
- 176 Boutte Estates Dr
- 185 Boutte Estates Dr
