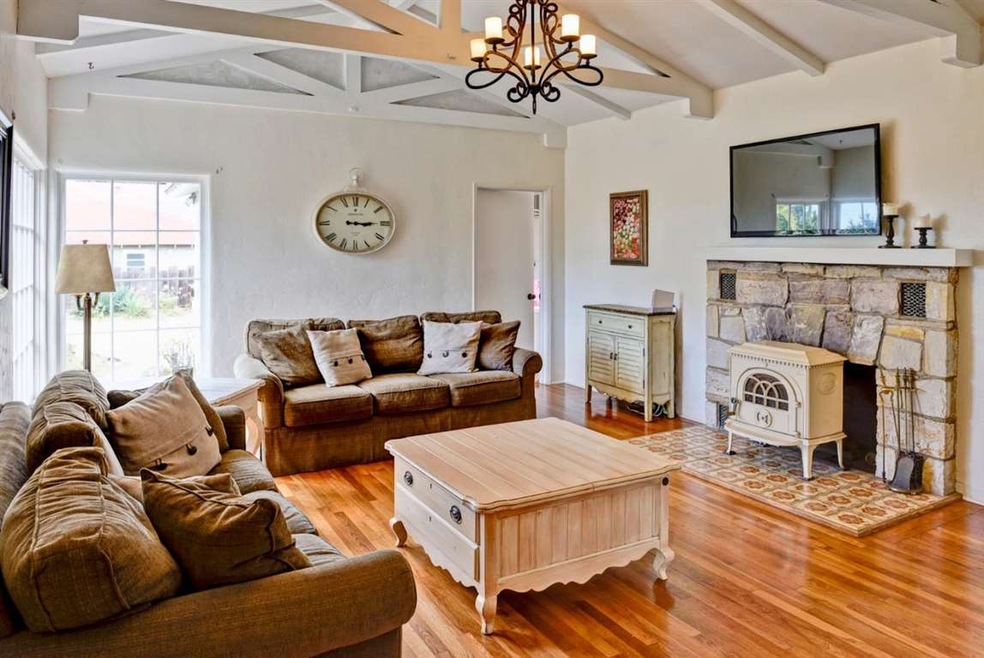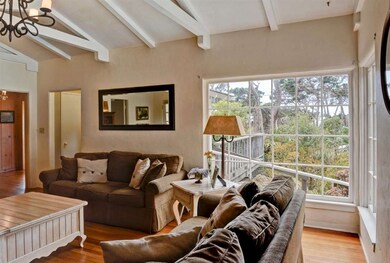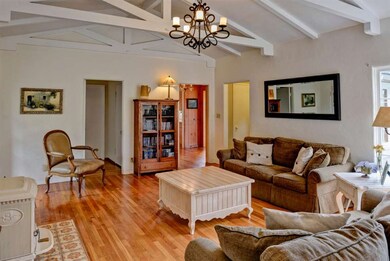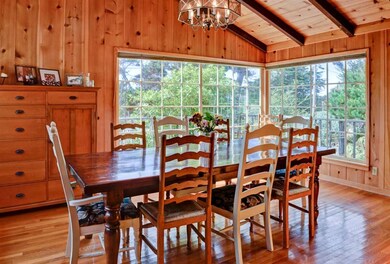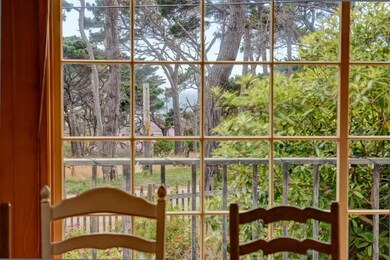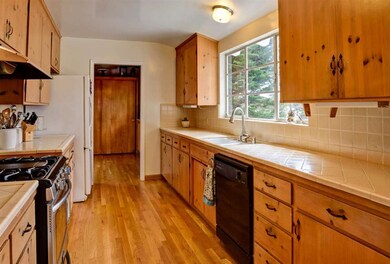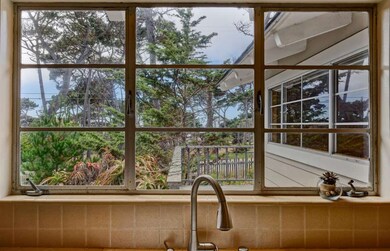
321 Asilomar Blvd Pacific Grove, CA 93950
Estimated Value: $2,239,000 - $2,825,000
Highlights
- 0.6 Acre Lot
- Deck
- Garden View
- Robert Down Elementary School Rated A
- Wood Flooring
- Bonus Room
About This Home
As of February 2017Listen to the surf, watch spectacular sunsets and enjoy the privacy from this one-of-a-kind Asilomar location. This classic beach house offers three bedrooms and three full baths, beautiful hardwood floors and big windows to watch the wildlife walk by. Plenty of room for everyone to enjoy this special sanctuary - a perfect place to relax and rejuvenate. Two parcels create over 1/2 acre of property with some views of the water and only a short stroll to the ocean's edge, you'll love this Pacific Grove retreat.
Last Agent to Sell the Property
Arleen Hardenstein
Sotheby’s International Realty License #01710953 Listed on: 09/02/2016

Last Buyer's Agent
RECIP
Out of Area Office License #00000000
Home Details
Home Type
- Single Family
Est. Annual Taxes
- $22,472
Year Built
- Built in 1955
Lot Details
- 0.6 Acre Lot
- Wood Fence
- Mostly Level
- Drought Tolerant Landscaping
- Back Yard
- Zoning described as R-1, B-4
Parking
- 2 Car Garage
- Guest Parking
- Off-Street Parking
Home Design
- Wood Frame Construction
- Shingle Roof
- Composition Roof
- Concrete Perimeter Foundation
Interior Spaces
- 2,353 Sq Ft Home
- 1-Story Property
- Beamed Ceilings
- High Ceiling
- Skylights
- Wood Burning Fireplace
- Mud Room
- Formal Entry
- Breakfast Room
- Formal Dining Room
- Den
- Bonus Room
- Garden Views
Kitchen
- Gas Oven
- Dishwasher
- Tile Countertops
Flooring
- Wood
- Tile
- Slate Flooring
- Vinyl
Bedrooms and Bathrooms
- 3 Bedrooms
- Walk-In Closet
- 3 Full Bathrooms
- Bathtub with Shower
- Walk-in Shower
Outdoor Features
- Balcony
- Deck
- Barbecue Area
Utilities
- Forced Air Heating System
- Vented Exhaust Fan
- Cable TV Available
Community Details
- Courtyard
Listing and Financial Details
- Assessor Parcel Number 006-392-035-000
Ownership History
Purchase Details
Home Financials for this Owner
Home Financials are based on the most recent Mortgage that was taken out on this home.Purchase Details
Similar Homes in Pacific Grove, CA
Home Values in the Area
Average Home Value in this Area
Purchase History
| Date | Buyer | Sale Price | Title Company |
|---|---|---|---|
| Huff David M | $1,500,000 | Chicago Title Company | |
| Tyler Frederick C | -- | -- |
Mortgage History
| Date | Status | Borrower | Loan Amount |
|---|---|---|---|
| Open | Huff David M | $1,125,000 | |
| Closed | Huff David M | $1,125,000 |
Property History
| Date | Event | Price | Change | Sq Ft Price |
|---|---|---|---|---|
| 02/21/2017 02/21/17 | Sold | $1,500,000 | -11.2% | $637 / Sq Ft |
| 01/11/2017 01/11/17 | Pending | -- | -- | -- |
| 11/21/2016 11/21/16 | Price Changed | $1,690,000 | -8.6% | $718 / Sq Ft |
| 10/04/2016 10/04/16 | Price Changed | $1,849,000 | -5.2% | $786 / Sq Ft |
| 09/02/2016 09/02/16 | For Sale | $1,950,000 | -- | $829 / Sq Ft |
Tax History Compared to Growth
Tax History
| Year | Tax Paid | Tax Assessment Tax Assessment Total Assessment is a certain percentage of the fair market value that is determined by local assessors to be the total taxable value of land and additions on the property. | Land | Improvement |
|---|---|---|---|---|
| 2024 | $22,472 | $2,109,051 | $1,137,828 | $971,223 |
| 2023 | $21,673 | $1,967,698 | $1,115,518 | $852,180 |
| 2022 | $18,021 | $1,934,999 | $1,093,646 | $841,353 |
| 2021 | $17,929 | $1,602,941 | $1,072,202 | $530,739 |
| 2020 | $17,570 | $1,586,505 | $1,061,208 | $525,297 |
| 2019 | $17,011 | $1,555,398 | $1,040,400 | $514,998 |
| 2018 | $16,671 | $1,524,900 | $1,020,000 | $504,900 |
| 2017 | $13,166 | $1,197,338 | $893,707 | $303,631 |
| 2016 | $13,120 | $1,173,862 | $876,184 | $297,678 |
| 2015 | $12,908 | $1,156,230 | $863,023 | $293,207 |
| 2014 | $12,638 | $1,133,582 | $846,118 | $287,464 |
Agents Affiliated with this Home
-

Seller's Agent in 2017
Arleen Hardenstein
Sotheby’s International Realty
(831) 915-8989
25 in this area
100 Total Sales
-
R
Buyer's Agent in 2017
RECIP
Out of Area Office
Map
Source: MLSListings
MLS Number: ML81612699
APN: 006-392-035-000
- 1339 Pico Ave
- 304 Grove Acre Ave
- 469 Evergreen Rd
- 520 Melrose St
- 1142 Crest Ave
- 65 17 Mile Dr
- 235 Chestnut St
- 1273 Surf Ave
- 1022 Del Monte Blvd
- 791 Spruce Ave
- 813 Ocean View Blvd
- 1051 Ocean View Blvd
- 206 Cypress Ave Unit B
- 728 Spruce Ave
- 608 Congress Ave
- 609 Congress Ave
- 138 17th St Unit A-B
- 700 Briggs Ave Unit 29
- 700 Briggs Ave Unit 58
- 700 Briggs Ave Unit 35
- 321 Asilomar Blvd
- 343 Asilomar Blvd
- 343 Asilomar Blvd
- 307 Asilomar Blvd
- 248 Crocker Ave
- 244 Crocker Ave
- 345 Asilomar Blvd
- 256 Crocker Ave
- 260 Crocker Ave
- 342 Asilomar Blvd
- 347 Asilomar Blvd
- 240 Crocker Ave
- 332 Asilomar Blvd
- 238 Crocker Ave
- 261 Crocker Ave
- 255 Crocker Ave
- 270 Crocker Ave
- 356 Asilomar Blvd
- 253 Crocker Ave
- 260 Asilomar Blvd
