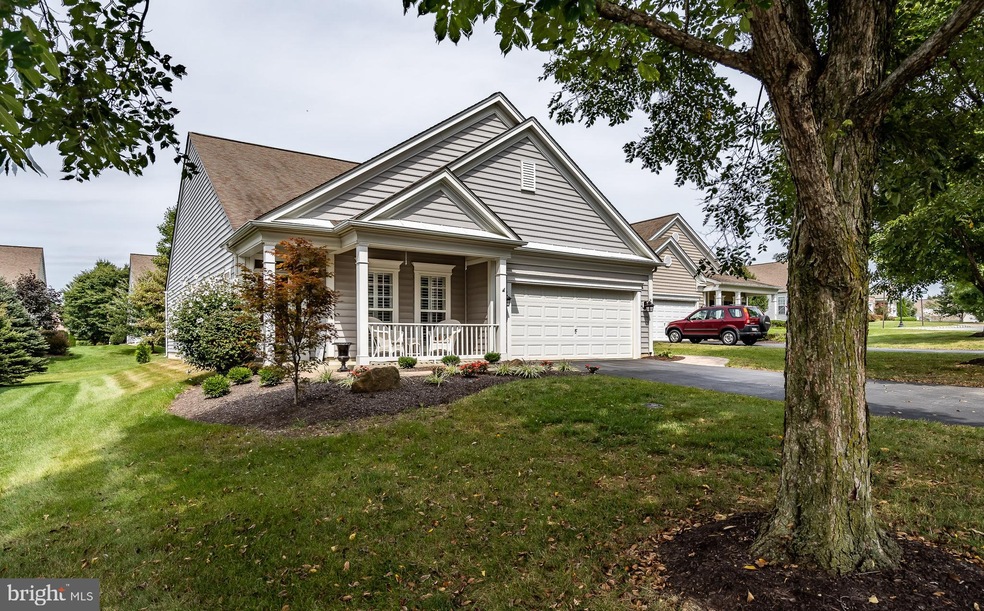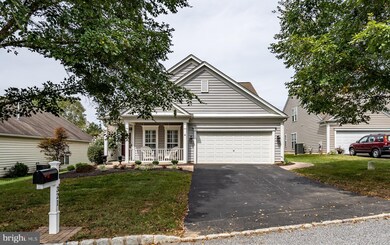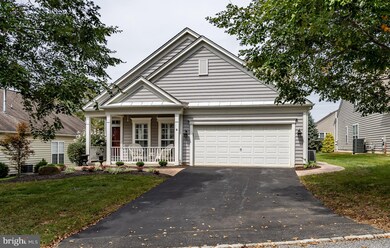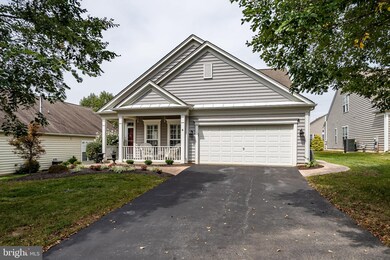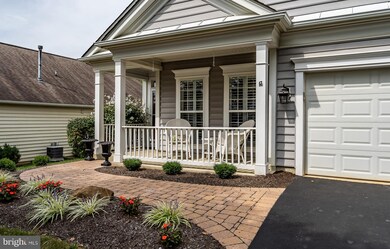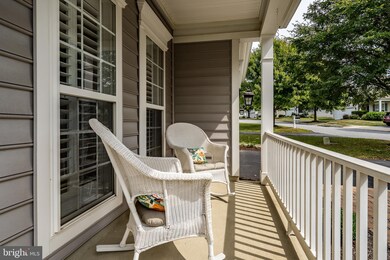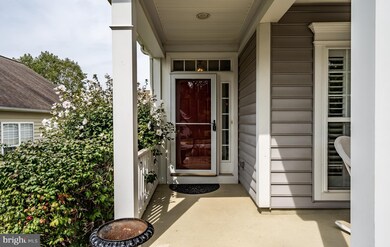
321 Astilbe Dr Kennett Square, PA 19348
Estimated Value: $638,000 - $726,000
Highlights
- Senior Living
- 1 Fireplace
- 2 Car Attached Garage
- Rambler Architecture
- Community Pool
- Forced Air Heating and Cooling System
About This Home
As of November 2019Navasink model approximately 2900 sf., located at 321 Astilbe Drive. Extremely well cared for home with formal living room/office, dining room, completely renovated kitchen including new appliances with island and eating area. Beautiful family room with plenty of sunlight and gas fireplace, 1st floor master bedroom with newly renovated large master bath. 1st floor also offers a 2nd bedroom and laundry area with new washer and dryer. Upstairs you will find a large loft and two fully finished large storage rooms. The larger of the storage rooms can easily be converted to a 3rd bedroom. All new Coretec flooring installed in all areas of the first floor except for the bedrooms which had new carpet installed in 2016. New HVAC unit installed in 2019. New hot water heater installed in 2015. New composite deck installed in 2017. New sidewalks and landscaping, as well. Beautiful master bedroom closet redone with shelves and ample hanging space for maximum storage. Plantation shutters installed on most windows, as well. If you re looking for a newly renovated, ready to move into home.
Home Details
Home Type
- Single Family
Est. Annual Taxes
- $6,473
Year Built
- Built in 2004
Lot Details
- 7,500 Sq Ft Lot
- Property is zoned RB
HOA Fees
- $232 Monthly HOA Fees
Parking
- 2 Car Attached Garage
- Front Facing Garage
- Driveway
Home Design
- Rambler Architecture
- Aluminum Siding
- Vinyl Siding
Interior Spaces
- 2,941 Sq Ft Home
- Property has 2 Levels
- 1 Fireplace
Bedrooms and Bathrooms
- 2 Main Level Bedrooms
- 2 Full Bathrooms
Utilities
- Forced Air Heating and Cooling System
- Cooling System Utilizes Natural Gas
Listing and Financial Details
- Tax Lot 0421
- Assessor Parcel Number 61-05 -0421
Community Details
Overview
- Senior Living
- $1,200 Capital Contribution Fee
- Senior Community | Residents must be 55 or older
- Traditions At Long Subdivision
Recreation
- Community Pool
Ownership History
Purchase Details
Home Financials for this Owner
Home Financials are based on the most recent Mortgage that was taken out on this home.Purchase Details
Purchase Details
Home Financials for this Owner
Home Financials are based on the most recent Mortgage that was taken out on this home.Purchase Details
Similar Homes in Kennett Square, PA
Home Values in the Area
Average Home Value in this Area
Purchase History
| Date | Buyer | Sale Price | Title Company |
|---|---|---|---|
| Johnson Suni Kim | $450,000 | Trident Land Transfer Co Lp | |
| Kristman Elisa L | -- | None Available | |
| Kristman Charles M | $385,000 | None Available | |
| Csernica David M | $284,840 | Lawyers Title Ins |
Mortgage History
| Date | Status | Borrower | Loan Amount |
|---|---|---|---|
| Previous Owner | Kristman Charles M | $288,750 |
Property History
| Date | Event | Price | Change | Sq Ft Price |
|---|---|---|---|---|
| 11/01/2019 11/01/19 | Sold | $450,000 | 0.0% | $153 / Sq Ft |
| 09/11/2019 09/11/19 | Pending | -- | -- | -- |
| 09/04/2019 09/04/19 | For Sale | $450,000 | +16.9% | $153 / Sq Ft |
| 01/29/2016 01/29/16 | Sold | $385,000 | 0.0% | $131 / Sq Ft |
| 01/17/2016 01/17/16 | Pending | -- | -- | -- |
| 12/27/2015 12/27/15 | For Sale | $385,000 | -- | $131 / Sq Ft |
Tax History Compared to Growth
Tax History
| Year | Tax Paid | Tax Assessment Tax Assessment Total Assessment is a certain percentage of the fair market value that is determined by local assessors to be the total taxable value of land and additions on the property. | Land | Improvement |
|---|---|---|---|---|
| 2024 | $1,221 | $181,250 | $56,390 | $124,860 |
| 2023 | $1,221 | $181,250 | $56,390 | $124,860 |
| 2022 | $1,015 | $181,250 | $56,390 | $124,860 |
| 2021 | $1,221 | $181,250 | $56,390 | $124,860 |
| 2020 | $982 | $181,250 | $56,390 | $124,860 |
| 2019 | $1,188 | $181,250 | $56,390 | $124,860 |
| 2018 | $1,188 | $181,250 | $56,390 | $124,860 |
| 2017 | $1,188 | $181,250 | $56,390 | $124,860 |
| 2016 | $719 | $181,250 | $56,390 | $124,860 |
| 2015 | $719 | $181,250 | $56,390 | $124,860 |
| 2014 | $719 | $181,250 | $56,390 | $124,860 |
Agents Affiliated with this Home
-
Steve Laret

Seller's Agent in 2019
Steve Laret
VRA Realty
(484) 574-3174
3 in this area
162 Total Sales
-
Dave Dunn

Buyer's Agent in 2019
Dave Dunn
BHHS Fox & Roach
(610) 608-0515
1 in this area
10 Total Sales
-
Leslie Ann Boccio
L
Seller's Agent in 2016
Leslie Ann Boccio
Keller Williams Real Estate -Exton
(484) 433-8515
15 Total Sales
-
J
Buyer's Agent in 2016
Jane Pusey
Keller Williams Real Estate - West Chester
Map
Source: Bright MLS
MLS Number: PACT488240
APN: 61-005-0421.0000
- 327 Astilbe Dr
- 9 Greenbriar Ln
- 723 Ann Dr
- 213 Aster Cir
- 306 Rose Glen Ln
- 116 E Street Rd
- 418 Marlboro Rd
- 834 Marlboro Spring Rd
- Lot 3 Sills Mill Rd Unit LAFAYETTE
- Lot 3 Sills Mill Rd Unit MARSHALLTON
- Lot 3 Sills Mill Rd Unit THORNBURY
- 104 Chalfont Rd
- 734 Northbrook Rd
- 118 Chalfont Rd
- 36 Buffington St
- 108 Blackshire Rd
- 320 E Doe Run Rd
- 112 Blackshire Rd
- 765 Folly Hill Rd
- 1675 W Doe Run Rd
- 321 Astilbe Dr
- 323 Astilbe Dr
- 319 Astilbe Dr
- 325 Astilbe Dr
- 212 Begonia Cir
- 210 Begonia Cir
- 214 Begonia Cir
- 322 Astilbe Dr
- 324 Astilbe Dr
- 326 Astilbe Dr
- 216 Begonia Cir
- 317 Astilbe Dr
- 320 Astilbe Dr
- 328 Astilbe Dr
- 218 Begonia Cir
- 318 Astilbe Dr
- 330 Astilbe Dr
- 329 Astilbe Dr
- 315 Astilbe Dr
- 208 Peonie Dr
