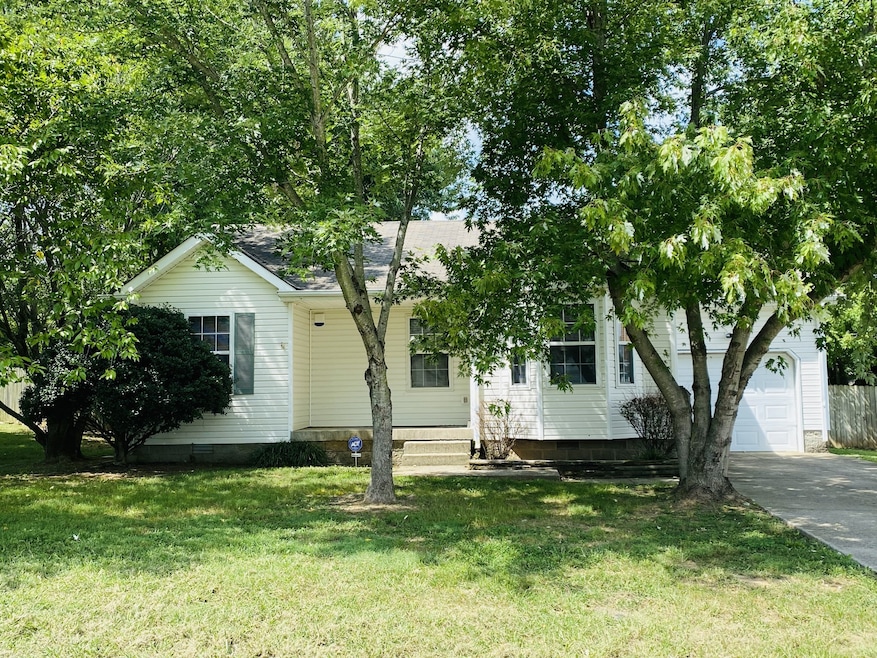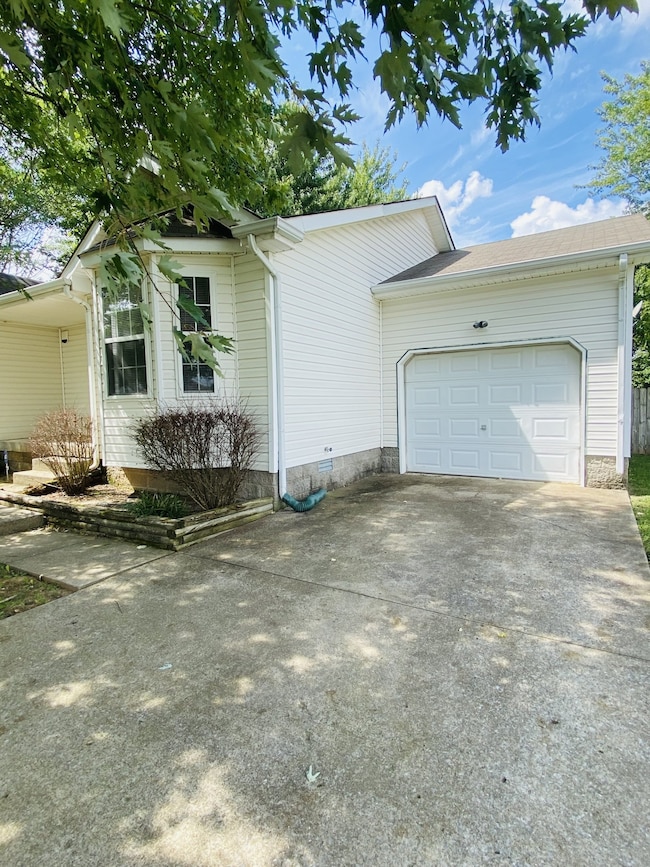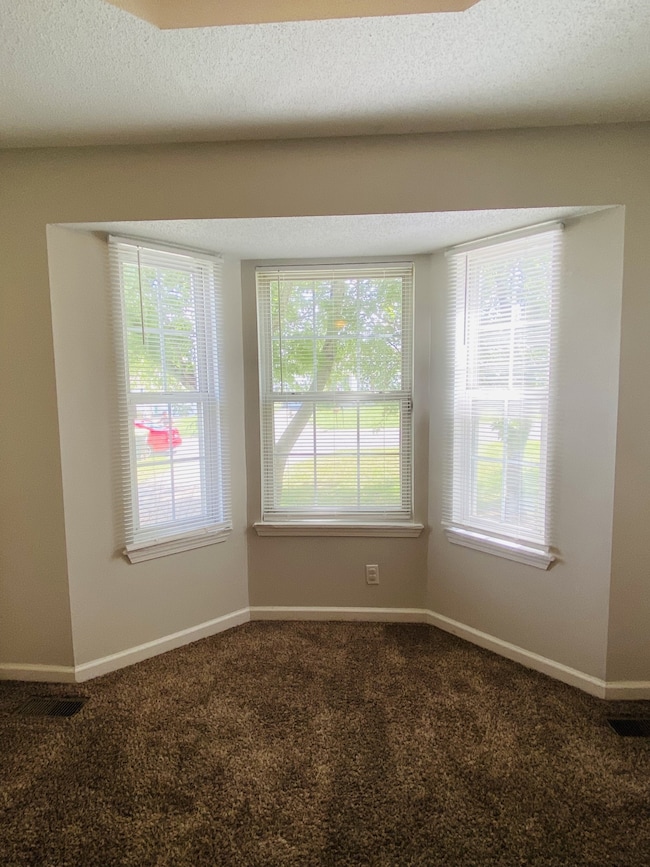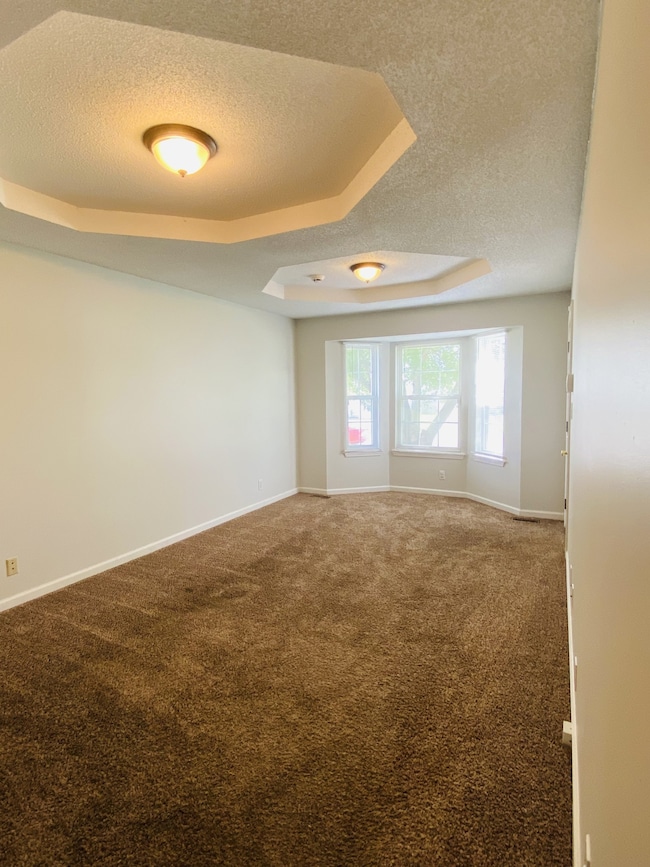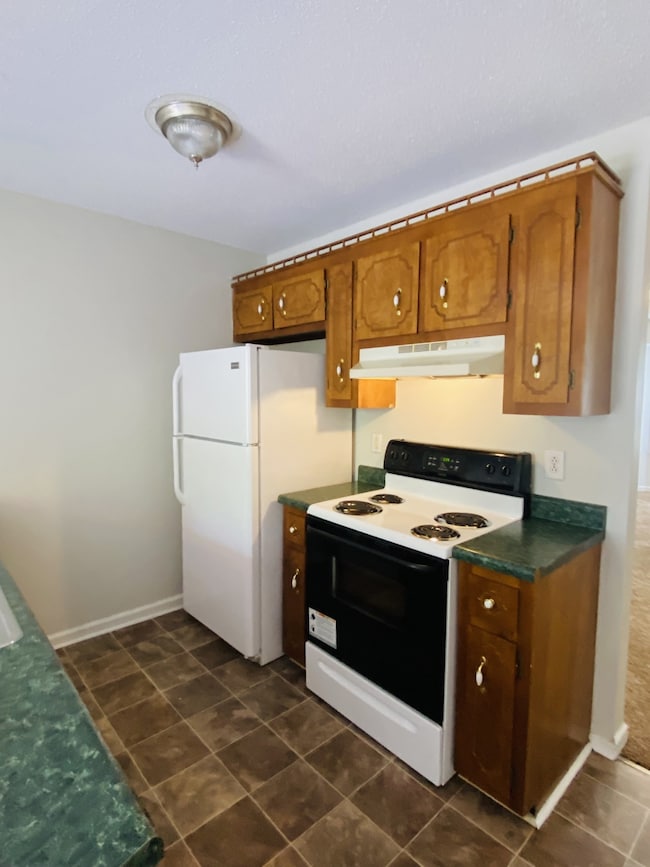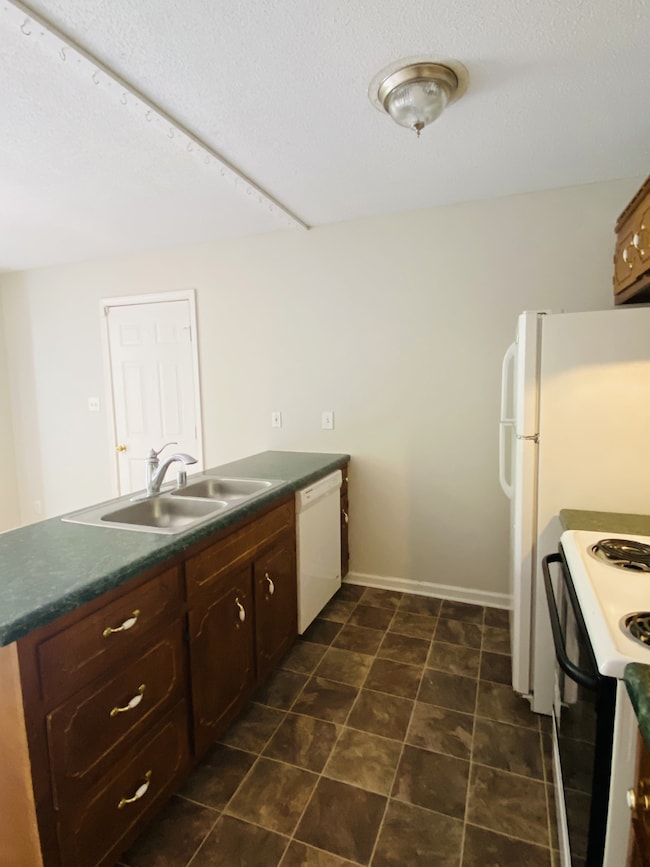321 Atlantic Ave Oak Grove, KY 42262
Highlights
- No HOA
- Cooling Available
- Privacy Fence
- 1 Car Attached Garage
- Central Heating
About This Home
Adorable ranch home close to post and the interstate. Trey ceiling in the living room and an eat-in kitchen. Out back enjoy your large back porch and privacy fenced back yard. The primary bedroom also features a trey ceiling, a walk-in closet and en-suite. Both secondary bedrooms are oversized with large closets. Pets Welcome, standard breed restrictions apply, $400.00 deposit per pet, 2 pet maximum, 65 lbs. max weight per pet.
Listing Agent
KKI Ventures, INC dba Marshall Reddick Real Estate Brokerage Phone: 6158183105 License #323799 Listed on: 06/12/2025
Home Details
Home Type
- Single Family
Est. Annual Taxes
- $949
Year Built
- Built in 1999
Lot Details
- Privacy Fence
Parking
- 1 Car Attached Garage
Interior Spaces
- 1,078 Sq Ft Home
- Property has 1 Level
- Furnished or left unfurnished upon request
- Dishwasher
Bedrooms and Bathrooms
- 3 Main Level Bedrooms
- 2 Full Bathrooms
Schools
- South Christian Elementary School
- Hopkinsville Middle School
- Hopkinsville High School
Utilities
- Cooling Available
- Central Heating
Community Details
- No Home Owners Association
- New Gritton Subdivision
Listing and Financial Details
- Property Available on 6/12/25
- Assessor Parcel Number 163-05 00 504.00
Map
Source: Realtracs
MLS Number: 2908042
APN: 163-05-00-504.00
- 337 Atlantic Ave
- 431 Pacific Ave
- 438 Pacific Ave
- 102 Bowers Ct
- 629 Artic Ave
- 602 Artic Ave
- 209 Golden Pond Ave
- 271 Golden Pond Ave
- 231 Golden Pond Ave
- 256 Golden Pond Ave
- 107 Pappy Dr
- 924 Linda Dr
- 919 Linda Dr
- 919 Desota Ln
- 228 Bob White Trail
- 130 Gail St
- 109 Oak Tree Dr
- 157 Oak Tree Dr
- 139 Gail St Unit 5
- 312 Pappy Dr
