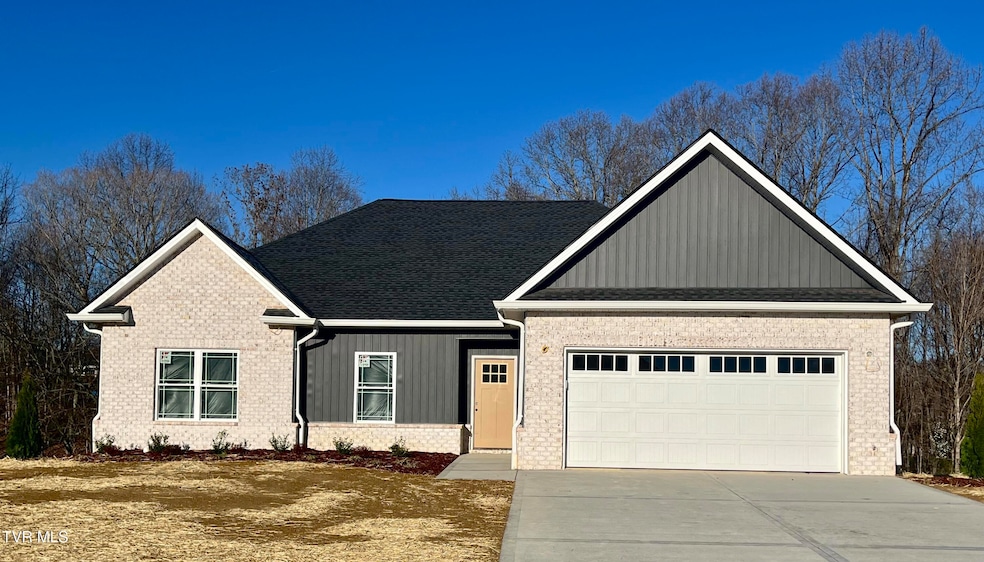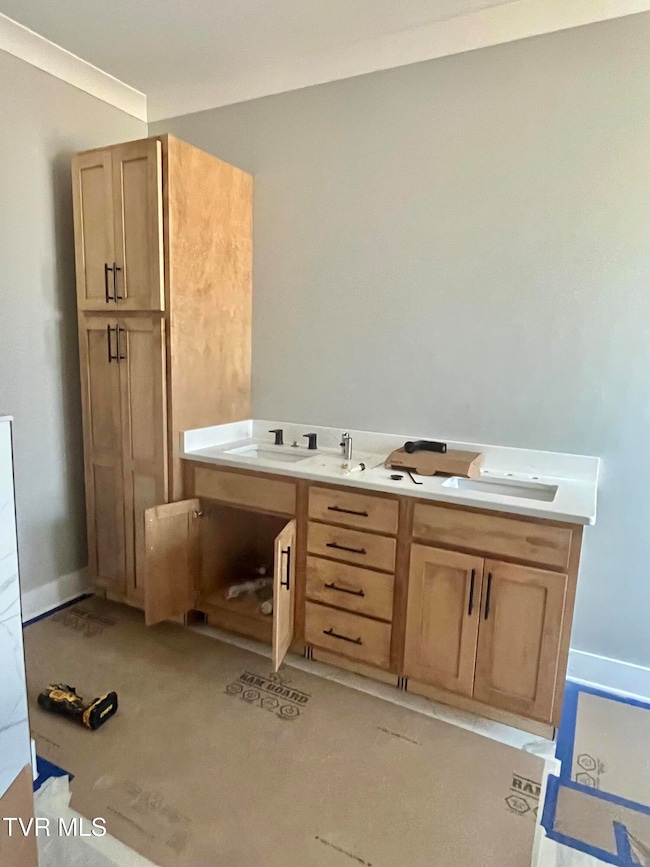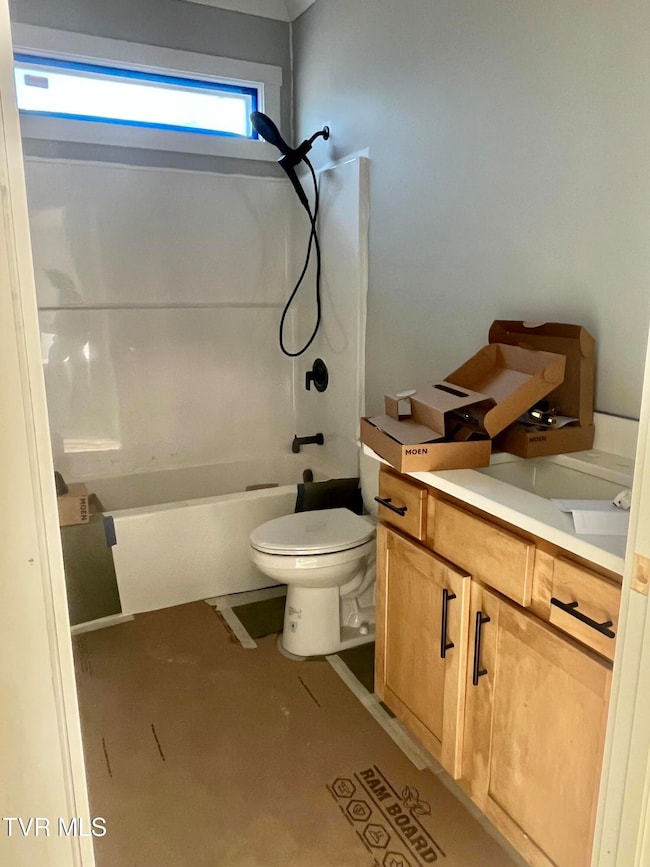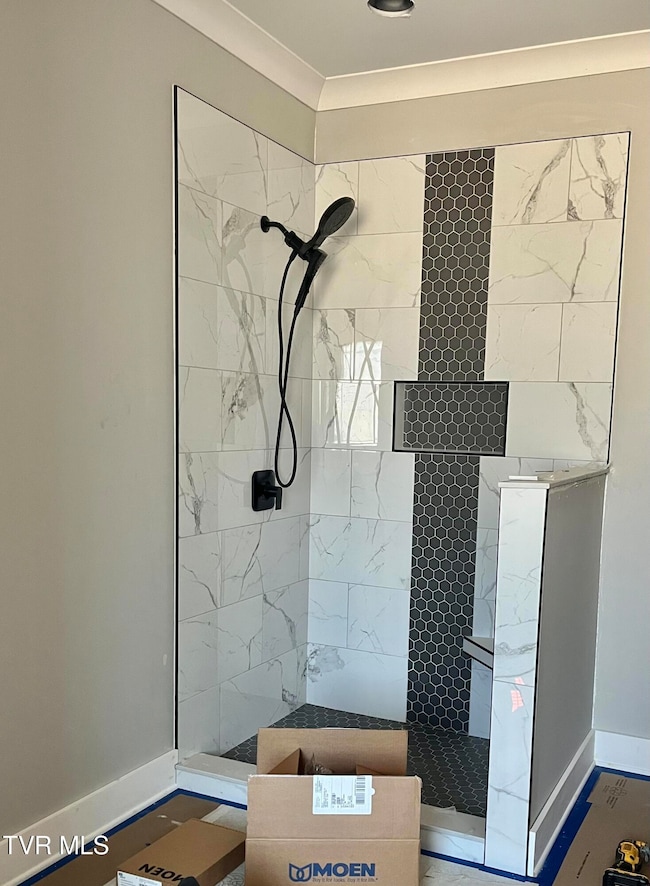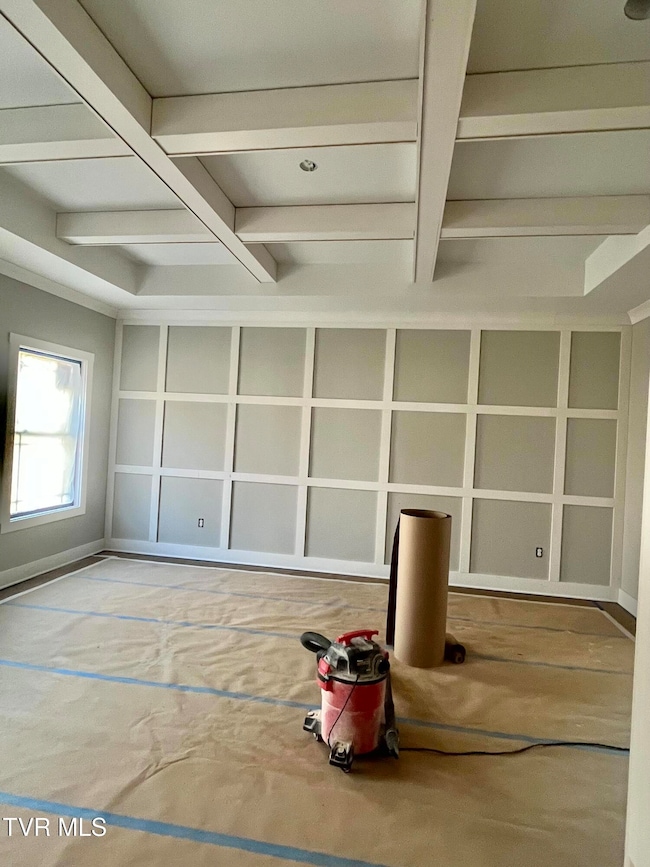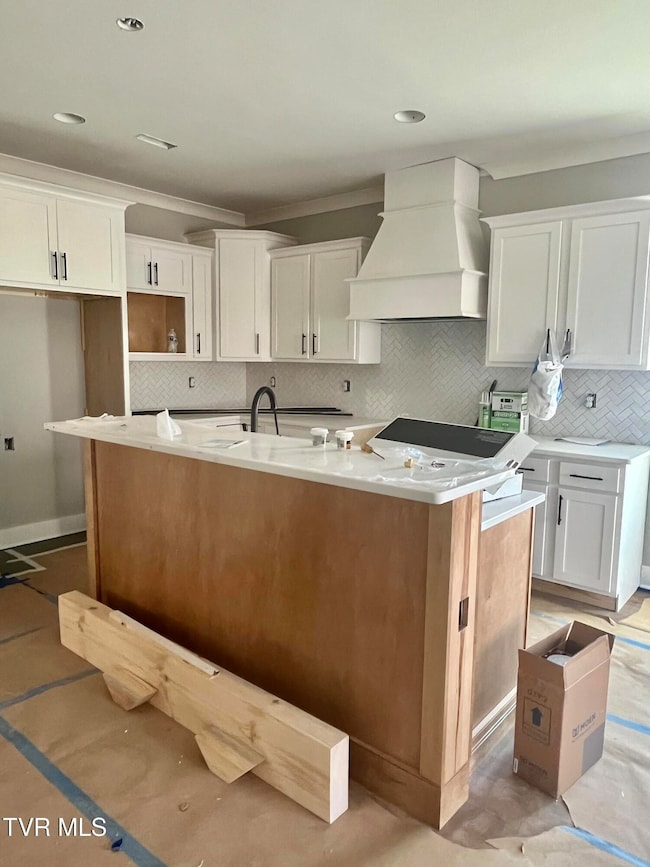
321 Azure Landing Jonesborough, TN 37659
Estimated payment $3,626/month
Highlights
- New Construction
- No HOA
- 2 Car Attached Garage
- Open Floorplan
- Covered patio or porch
- Double Pane Windows
About This Home
Welcome to your newly constructed dream home, perfectly crafted where modern meets comfort! This absolutely stunning 1,864 sq ft single-level home with a full unfinished basement, built by Buckingham Development, is a masterpiece of modern living. This particular model offers an inviting and open floor plan that seamlessly blends style and functionality featuring coffered ceilings, incredible wainscoting and accent walls. With three generously-sized bedrooms and two full bathrooms, this home provides ample space for both entertainment and relaxation. The heart of the home is its chef-inspired kitchen, featuring elegant quartz countertops, sleek stainless steel appliances, soft-close cabinetry, a range hood, along with a beautiful island that overlooks the living room. Retreat to the oversized owner's suite, boasting a coffered ceiling and accent wall, complete with two walk-in closets, a tiled shower, a stand alone soaker tub and double vanity sinks. The cozy living room, with its charming shiplap gas log fireplace, creates a warm and inviting atmosphere for gatherings or relaxation, while two additional spacious bedrooms offer ample closet space, ensuring comfort for family or guests. The final details of the home include the covered back porch, a laundry room with additional cabinets, a spacious yard, LVP flooring throughout and tile in the bathrooms. Skyline Landing is a hidden gem and features picturesque views with sidewalks, street lights and landscaping at the entrance that is second to none. It is located just 5 minutes from downtown Jonesborough, 20 minutes to Johnson City and 30 minutes to both Kingsport and Greeneville. The HOA fee is $150 per year with a $50 transfer fee. One year builder's warranty included. Taxes to be assessed. All information deemed reliable but subject to buyer/buyer agent verification. Estimated completion: early/mid April (completed pictures to follow).
Home Details
Home Type
- Single Family
Year Built
- Built in 2025 | New Construction
Lot Details
- 0.37 Acre Lot
- Lot Dimensions are 100x166
- Level Lot
Parking
- 2 Car Attached Garage
- Garage Door Opener
Home Design
- Brick Exterior Construction
- Block Foundation
- Slab Foundation
- Shingle Roof
- Vinyl Siding
Interior Spaces
- 1,864 Sq Ft Home
- 1-Story Property
- Open Floorplan
- Ceiling Fan
- Gas Log Fireplace
- Double Pane Windows
- Living Room with Fireplace
Kitchen
- Electric Range
- Microwave
- Dishwasher
- Kitchen Island
- Disposal
Flooring
- Tile
- Luxury Vinyl Plank Tile
Bedrooms and Bathrooms
- 3 Bedrooms
- Walk-In Closet
- 2 Full Bathrooms
- Soaking Tub
Laundry
- Laundry Room
- Washer and Electric Dryer Hookup
Unfinished Basement
- Walk-Out Basement
- Interior and Exterior Basement Entry
Outdoor Features
- Covered patio or porch
Schools
- Jonesborough Elementary And Middle School
- David Crockett High School
Utilities
- Central Heating and Cooling System
- Heat Pump System
Community Details
- No Home Owners Association
- Skyline Landing Subdivision
- FHA/VA Approved Complex
Listing and Financial Details
- Assessor Parcel Number 051l D 004.00
Map
Home Values in the Area
Average Home Value in this Area
Property History
| Date | Event | Price | Change | Sq Ft Price |
|---|---|---|---|---|
| 04/07/2025 04/07/25 | Pending | -- | -- | -- |
| 03/18/2025 03/18/25 | For Sale | $574,900 | -- | $308 / Sq Ft |
Similar Homes in Jonesborough, TN
Source: Tennessee/Virginia Regional MLS
MLS Number: 9977449
- 345 Azure Landing
- 346 Azure Landing
- 634 Twilight Falls
- 648 Twilight Falls
- 921 Daybreak Crest
- 525 Middays Rest
- 939 Daybreak Crest
- 493 Middays Rest
- 716 Twilight Falls
- 734 Twilight Falls
- 739 Twilight Falls
- 755 Twilight Falls
- 769 Twilight Falls
- 1212 Rocky Hollow Rd
- 968 Riddle Ridge
- Tbd Rocky Hollow Rd
- 1105 Greenlee Dr
- 1589 Rocky Hollow Rd
- 1120 Saylors Place
- 1122 Saylors Place
