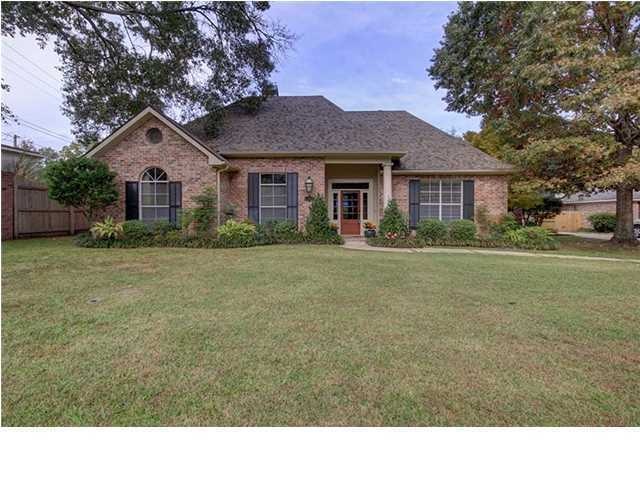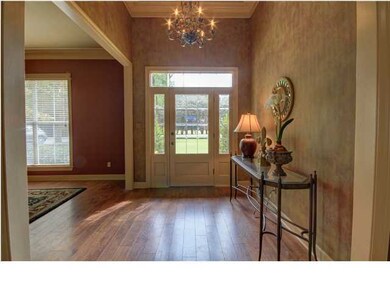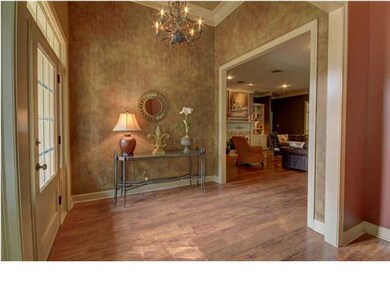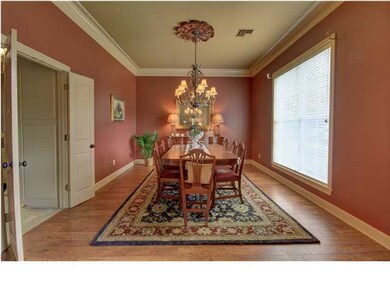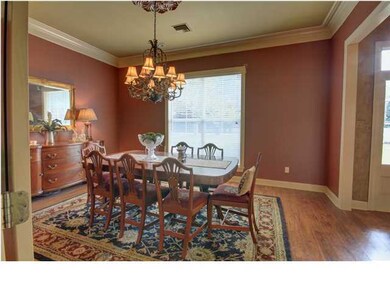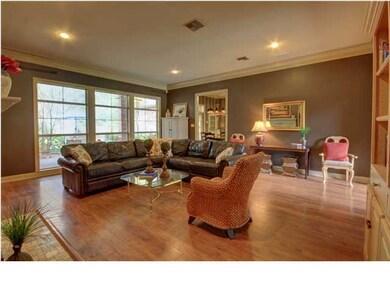
321 Bacque Crescent Dr Lafayette, LA 70503
Bendel Gardens NeighborhoodEstimated Value: $329,000 - $535,000
Highlights
- Spa
- 0.41 Acre Lot
- Wood Flooring
- Woodvale Elementary School Rated A-
- Traditional Architecture
- High Ceiling
About This Home
As of January 2015Beautiful upgrades. Wood throughout living areas, large tile in kitchen & adjacent areas. Double granite countertops in this decorator kitchen. Appliances stainless. Tons of storage. Split floor plan. Over sized living room with built ins & lovely renovated fireplace. Windows across rear with views of beautiful yard & patio. Totally cared for home and in pristine condition. A/C/Heat in outside storage in garage area.
Last Agent to Sell the Property
Melanie Lunn
Compass License #25920 Listed on: 11/10/2014

Co-Listed By
Kathleen Lunn
Compass License #995686385
Home Details
Home Type
- Single Family
Est. Annual Taxes
- $3,082
Year Built
- Built in 1994
Lot Details
- 0.41 Acre Lot
- Lot Dimensions are 110 x 162
- Cul-De-Sac
- Property is Fully Fenced
- Wood Fence
- Landscaped
- Back Yard
Home Design
- Traditional Architecture
- Brick Exterior Construction
- Slab Foundation
- Frame Construction
- Composition Roof
- Synthetic Stucco Exterior
Interior Spaces
- 2,788 Sq Ft Home
- 1-Story Property
- Built-In Features
- Crown Molding
- High Ceiling
- Ceiling Fan
- Wood Burning Fireplace
- Window Treatments
- Gas Dryer Hookup
Kitchen
- Oven
- Microwave
- Plumbed For Ice Maker
- Dishwasher
- Disposal
Flooring
- Wood
- Carpet
- Vinyl Plank
Bedrooms and Bathrooms
- 4 Bedrooms
- Soaking Tub
- Spa Bath
- Separate Shower
Home Security
- Security System Owned
- Intercom
- Fire and Smoke Detector
Parking
- Garage
- Garage Door Opener
- Open Parking
Outdoor Features
- Spa
- Covered patio or porch
- Exterior Lighting
- Separate Outdoor Workshop
Schools
- Woodvale Elementary School
- L J Alleman Middle School
- Lafayette High School
Utilities
- Multiple cooling system units
- Central Air
- Multiple Heating Units
- Cable TV Available
Community Details
- Fair Oaks Subdivision
Listing and Financial Details
- Home warranty included in the sale of the property
- Tax Lot 60
Ownership History
Purchase Details
Home Financials for this Owner
Home Financials are based on the most recent Mortgage that was taken out on this home.Similar Homes in Lafayette, LA
Home Values in the Area
Average Home Value in this Area
Purchase History
| Date | Buyer | Sale Price | Title Company |
|---|---|---|---|
| Yokum Lasiter Jonathan James | $390,000 | American Title Company Llc |
Mortgage History
| Date | Status | Borrower | Loan Amount |
|---|---|---|---|
| Open | Yokum Lasiter Jonathan James | $376,057 |
Property History
| Date | Event | Price | Change | Sq Ft Price |
|---|---|---|---|---|
| 01/30/2015 01/30/15 | Sold | -- | -- | -- |
| 12/15/2014 12/15/14 | Pending | -- | -- | -- |
| 11/10/2014 11/10/14 | For Sale | $399,000 | -- | $143 / Sq Ft |
Tax History Compared to Growth
Tax History
| Year | Tax Paid | Tax Assessment Tax Assessment Total Assessment is a certain percentage of the fair market value that is determined by local assessors to be the total taxable value of land and additions on the property. | Land | Improvement |
|---|---|---|---|---|
| 2024 | $3,082 | $39,182 | $5,035 | $34,147 |
| 2023 | $3,082 | $37,869 | $5,035 | $32,834 |
| 2022 | $3,962 | $37,869 | $5,035 | $32,834 |
| 2021 | $3,976 | $37,869 | $5,035 | $32,834 |
| 2020 | $3,962 | $37,869 | $5,035 | $32,834 |
| 2019 | $2,503 | $37,869 | $5,035 | $32,834 |
| 2018 | $3,233 | $37,869 | $5,035 | $32,834 |
| 2017 | $3,229 | $37,869 | $5,035 | $32,834 |
| 2015 | $2,533 | $35,870 | $7,880 | $27,990 |
| 2013 | -- | $31,060 | $7,880 | $23,180 |
Agents Affiliated with this Home
-
M
Seller's Agent in 2015
Melanie Lunn
Compass
(337) 233-9700
-

Seller Co-Listing Agent in 2015
Kathleen Lunn
Compass
-
Missy Guilliot
M
Buyer's Agent in 2015
Missy Guilliot
Latter & Blum
(337) 233-9700
2 in this area
74 Total Sales
Map
Source: REALTOR® Association of Acadiana
MLS Number: 14258433
APN: 6090719
- 209 Irene Cir
- 136 Fletcher Ln
- 109 Park Ridge Ln
- 107 Park Ridge Ln
- 105 Park Ridge Ln
- 205 Park Ridge Ln
- 204 Park Ridge Ln
- 103 Park Ridge Ln
- 101 Park Ridge Ln
- 112 Hillside Dr Unit 26
- 112 Hillside Dr Unit 47
- 112 Hillside Dr Unit 3
- 1008 S College Rd Unit 205
- 701 S College Rd Unit 208
- 701 S College Rd Unit 309
- 701 S College Rd Unit 303
- 701 S College Rd Unit 118
- 266 Bertrand St
- 1201 S College Rd Unit 10
- 303 Briargate Cir
- 321 Bacque Crescent Dr
- 130 Fletcher Ln
- 205 Irene Cir
- 205 Irene Cir
- 132 Fletcher Ln
- 0 Fletcher Ln
- 133 Hillside Dr
- 200 Irene Cir
- 134 Fletcher Ln
- 103 Hillside Dr
- 131 Hillside Dr
- 204 Irene Cir
- 316 Bacque Crescent Dr
- 915 S College Rd
- 102 Plantation Ridge Ln
- 213 Irene Cir
- 208 Irene Cir
- 134 Hillside Dr
- 100 Plantation Ridge Ln
- 129 Hillside Dr
