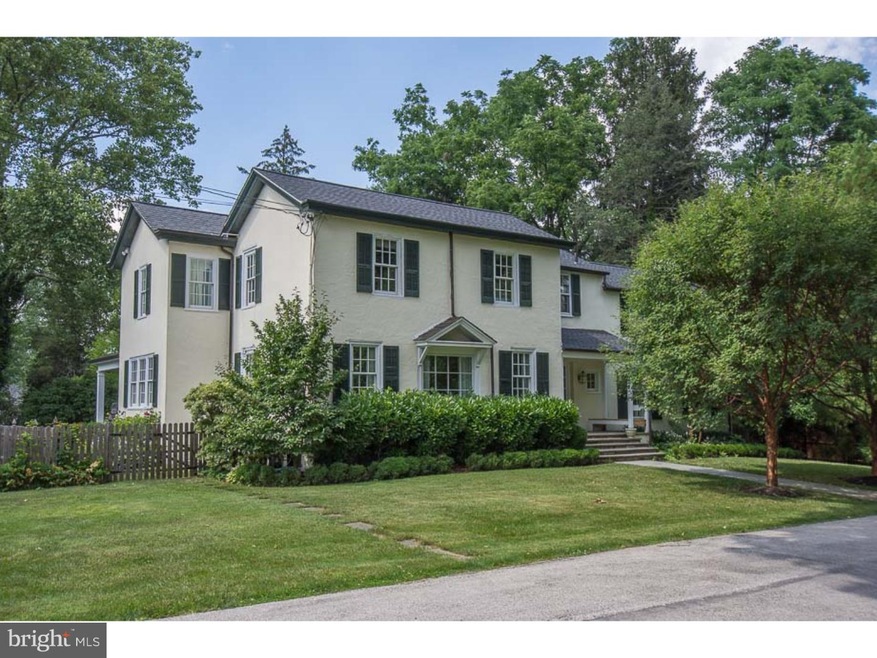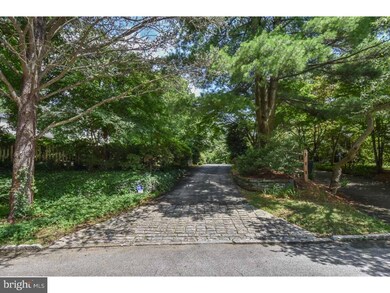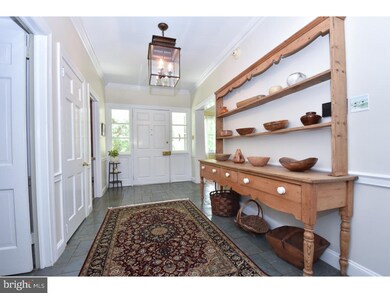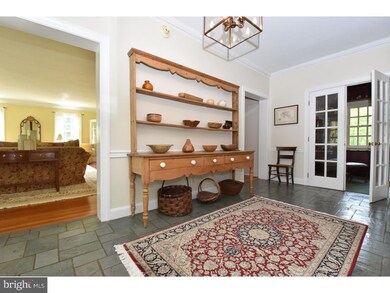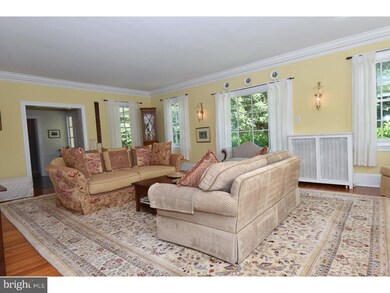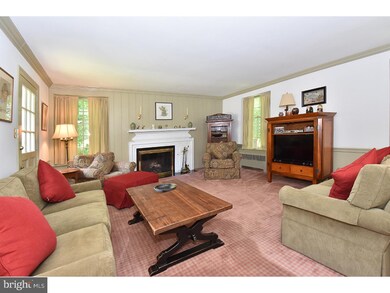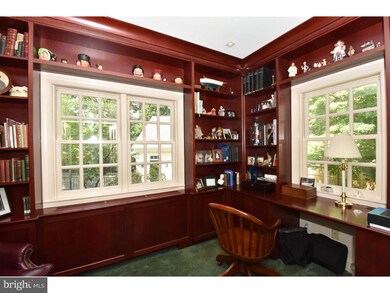
321 Baintree Rd Bryn Mawr, PA 19010
Highlights
- In Ground Pool
- Colonial Architecture
- 2 Fireplaces
- Welsh Valley Middle School Rated A+
- Wood Flooring
- No HOA
About This Home
As of June 2019You'll love coming home to this stylishly renovated 1910 farmhouse, flooded with natural outdoor light, loving attention to craftsmanship, vintage detail and fixtures, and tasteful color palate throughout. Located on a cul de sac, this lovely, perennially landscaped lot, accented by two huge centennial trees, offers privacy, 4-season color, and plenty of room to play and entertain. The long shaded drive winds around to a welcoming shaded covered front porch. From a spacious stone floor vestibule with powder room, enter the large living/sitting room with floor to ceiling windows and abundant light. Dining Room faces out to pool, and door to back covered patio porch for seasonal living. The warm-toned, country kitchen has modern appliances and fixtures, with two toned granite counter tops and generous storage space. Farm style sink, central island with storage, cooktop, 2 wall ovens. Hardwood floors in kitchen, living room and dining room. Sitting area off kitchen has wood fireplace and built in shelf units with wet bar, and French doors to patio and in ground pool. Sunken TV room provides access to back yard, and has gas fuel fireplace and built in closets for more storage or bar. French doors open to a carpeted library/study filled with natural light and ceiling high custom built in-shelves. Upstairs find 5 generously-sized bedrooms and 3 full hall baths. Master bedroom next to bath and 2 dressing room/closets. Lots of built in closets in bedrooms and hall for storage. 2 car detached garage (built 2008), with driveway for additional parking, or possible conversion to living or studio space. New roof, heated Carlton in-ground pool. Windows replaced in all bedrooms and bathrooms, kitchen, dining room, library and TV room.
Last Agent to Sell the Property
Compass RE License #RS149832A Listed on: 07/18/2016

Last Buyer's Agent
Teddy Zipf
RE/MAX One Realty - TCDT License #TREND:60052666
Home Details
Home Type
- Single Family
Est. Annual Taxes
- $15,580
Year Built
- Built in 1910
Lot Details
- 0.89 Acre Lot
- Level Lot
- Back, Front, and Side Yard
- Property is in good condition
- Property is zoned R1
Parking
- 2 Car Detached Garage
- 3 Open Parking Spaces
Home Design
- Colonial Architecture
- Pitched Roof
- Stone Siding
Interior Spaces
- 4,046 Sq Ft Home
- Property has 2 Levels
- Wet Bar
- 2 Fireplaces
- Family Room
- Living Room
- Dining Room
- Unfinished Basement
- Basement Fills Entire Space Under The House
- Home Security System
Kitchen
- Double Oven
- Cooktop
- Dishwasher
- Kitchen Island
Flooring
- Wood
- Wall to Wall Carpet
- Tile or Brick
Bedrooms and Bathrooms
- 5 Bedrooms
- En-Suite Primary Bedroom
Laundry
- Laundry Room
- Laundry on upper level
Pool
- In Ground Pool
Utilities
- Central Air
- Heating System Uses Gas
- Natural Gas Water Heater
- Cable TV Available
Community Details
- No Home Owners Association
Listing and Financial Details
- Tax Lot 110
- Assessor Parcel Number 40-00-03096-005
Ownership History
Purchase Details
Home Financials for this Owner
Home Financials are based on the most recent Mortgage that was taken out on this home.Purchase Details
Home Financials for this Owner
Home Financials are based on the most recent Mortgage that was taken out on this home.Purchase Details
Similar Homes in Bryn Mawr, PA
Home Values in the Area
Average Home Value in this Area
Purchase History
| Date | Type | Sale Price | Title Company |
|---|---|---|---|
| Deed | $1,170,000 | None Available | |
| Deed | $1,050,000 | Main Street Abstract | |
| Deed | $280,000 | -- |
Mortgage History
| Date | Status | Loan Amount | Loan Type |
|---|---|---|---|
| Open | $250,000 | Credit Line Revolving | |
| Open | $1,138,000 | New Conventional | |
| Closed | $1,170,000 | Adjustable Rate Mortgage/ARM | |
| Previous Owner | $15,069,740 | Commercial | |
| Previous Owner | $600,000 | New Conventional | |
| Previous Owner | $417,000 | No Value Available | |
| Previous Owner | $100,000 | Credit Line Revolving |
Property History
| Date | Event | Price | Change | Sq Ft Price |
|---|---|---|---|---|
| 06/14/2019 06/14/19 | Sold | $1,170,000 | -6.3% | $289 / Sq Ft |
| 04/17/2019 04/17/19 | Pending | -- | -- | -- |
| 04/15/2019 04/15/19 | Price Changed | $1,249,000 | -7.4% | $309 / Sq Ft |
| 03/11/2019 03/11/19 | For Sale | $1,349,000 | +28.5% | $333 / Sq Ft |
| 03/20/2017 03/20/17 | Sold | $1,050,000 | -9.9% | $260 / Sq Ft |
| 02/02/2017 02/02/17 | Pending | -- | -- | -- |
| 07/18/2016 07/18/16 | For Sale | $1,165,000 | -- | $288 / Sq Ft |
Tax History Compared to Growth
Tax History
| Year | Tax Paid | Tax Assessment Tax Assessment Total Assessment is a certain percentage of the fair market value that is determined by local assessors to be the total taxable value of land and additions on the property. | Land | Improvement |
|---|---|---|---|---|
| 2024 | $18,566 | $444,560 | -- | -- |
| 2023 | $17,792 | $444,560 | $0 | $0 |
| 2022 | $17,462 | $444,560 | $0 | $0 |
| 2021 | $17,065 | $444,560 | $0 | $0 |
| 2020 | $16,648 | $444,560 | $0 | $0 |
| 2019 | $16,354 | $444,560 | $0 | $0 |
| 2018 | $16,354 | $444,560 | $0 | $0 |
| 2017 | $15,753 | $444,560 | $0 | $0 |
| 2016 | $15,580 | $444,560 | $0 | $0 |
| 2015 | $14,526 | $444,560 | $0 | $0 |
| 2014 | $14,526 | $444,560 | $0 | $0 |
Agents Affiliated with this Home
-
Linda 'Z'

Seller's Agent in 2019
Linda 'Z'
BHHS Fox & Roach
(610) 715-2525
3 in this area
45 Total Sales
-
Jason Delp

Buyer's Agent in 2019
Jason Delp
Coldwell Banker Realty
(267) 978-8542
1 Total Sale
-
Lavinia Smerconish

Seller's Agent in 2017
Lavinia Smerconish
Compass RE
(610) 615-5400
35 in this area
369 Total Sales
-

Buyer's Agent in 2017
Teddy Zipf
RE/MAX
Map
Source: Bright MLS
MLS Number: 1003478055
APN: 40-00-03096-005
- 340 Baintree Rd
- 419 Thornbrook Ave
- 1962 Montgomery Ave
- 620 N Spring Mill Rd
- 104 Lowrys Ln
- 514 Northwick Ln
- 321 Airdale Rd
- 1430 County Line Rd
- 1035 Old Gulph Rd Unit 56
- 1220 Wendover Rd
- 1901 Montgomery Ave
- 19 Hawthorne Ln
- 43 Lowrys Ln
- 1814- 1820 Old Gulph Rd
- 1030 E Lancaster Ave Unit 723
- 1030 E Lancaster Ave Unit 227
- 1030 E Lancaster Ave Unit 330
- 1030 E Lancaster Ave Unit 207
- 1030 E Lancaster Ave Unit 117
- 107 Ashwood Rd
